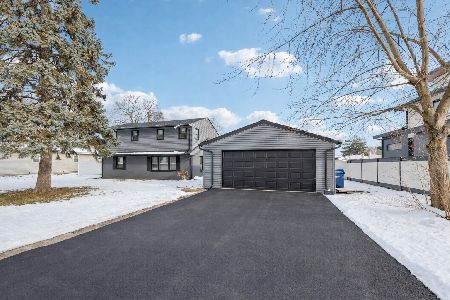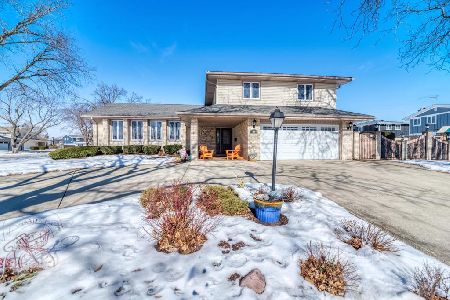4N252 8th Avenue, Addison, Illinois 60101
$245,000
|
Sold
|
|
| Status: | Closed |
| Sqft: | 2,402 |
| Cost/Sqft: | $108 |
| Beds: | 4 |
| Baths: | 3 |
| Year Built: | 1988 |
| Property Taxes: | $6,736 |
| Days On Market: | 5039 |
| Lot Size: | 0,37 |
Description
2400+ sf 4BR/2.1BA Split Level w/ tall partially fin. bsmt. and walk in crawl space currently being used as workshop. Formal LR/DR w/vaulted ceiling. Eat in kitchen w/CT. Adjacent family room with gas start brick fireplace. 4 large BRs. MBR w/full bath. Over 1/3 acre lot. 2 car att. garage. Fenced yard w/ shed. Short sale, sold in AS IS condition.
Property Specifics
| Single Family | |
| — | |
| — | |
| 1988 | |
| Full | |
| CUSTOM | |
| No | |
| 0.37 |
| Du Page | |
| — | |
| 0 / Not Applicable | |
| None | |
| Private Well | |
| Septic-Private, Holding Tank | |
| 08067253 | |
| 0320309033 |
Nearby Schools
| NAME: | DISTRICT: | DISTANCE: | |
|---|---|---|---|
|
Grade School
Wesley Elementary School |
4 | — | |
|
Middle School
Indian Trail Junior High School |
4 | Not in DB | |
|
High School
Addison Trail High School |
88 | Not in DB | |
Property History
| DATE: | EVENT: | PRICE: | SOURCE: |
|---|---|---|---|
| 15 Jan, 2013 | Sold | $245,000 | MRED MLS |
| 22 Oct, 2012 | Under contract | $259,900 | MRED MLS |
| — | Last price change | $269,900 | MRED MLS |
| 14 May, 2012 | Listed for sale | $299,900 | MRED MLS |
Room Specifics
Total Bedrooms: 4
Bedrooms Above Ground: 4
Bedrooms Below Ground: 0
Dimensions: —
Floor Type: Carpet
Dimensions: —
Floor Type: Carpet
Dimensions: —
Floor Type: Carpet
Full Bathrooms: 3
Bathroom Amenities: —
Bathroom in Basement: 0
Rooms: Recreation Room,Workshop
Basement Description: Partially Finished,Sub-Basement
Other Specifics
| 2 | |
| Concrete Perimeter | |
| Concrete | |
| Patio, Storms/Screens | |
| Fenced Yard | |
| 100X150 | |
| — | |
| Full | |
| Vaulted/Cathedral Ceilings | |
| Range, Dishwasher, Refrigerator | |
| Not in DB | |
| Street Paved | |
| — | |
| — | |
| Wood Burning, Gas Starter |
Tax History
| Year | Property Taxes |
|---|---|
| 2013 | $6,736 |
Contact Agent
Nearby Similar Homes
Nearby Sold Comparables
Contact Agent
Listing Provided By
RE/MAX Destiny









