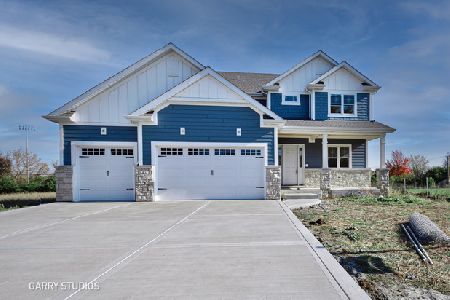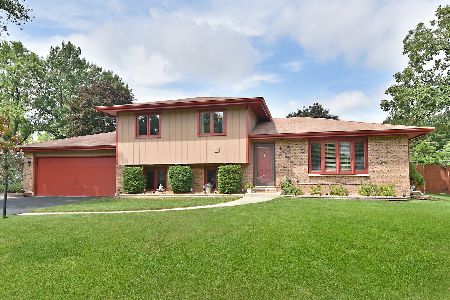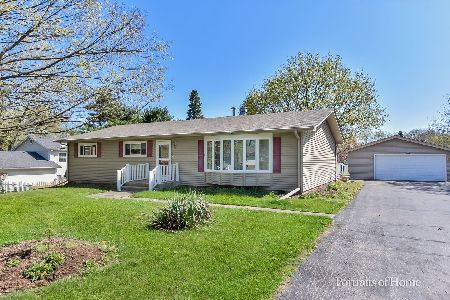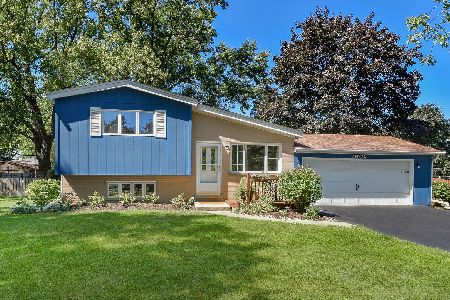4N264 Kaelin Road, West Chicago, Illinois 60185
$247,500
|
Sold
|
|
| Status: | Closed |
| Sqft: | 2,188 |
| Cost/Sqft: | $114 |
| Beds: | 4 |
| Baths: | 2 |
| Year Built: | 1962 |
| Property Taxes: | $5,176 |
| Days On Market: | 2882 |
| Lot Size: | 0,39 |
Description
Large 4 bedroom 2 bath home. Value plus in this nearly 2200 square foot home. Private Master suite with sitting area, or perfect in-law suite. Agent related to seller. Large yard that is partially fenced. Covered backyard porch and concrete patio. Two car attached garage. Good bones solid home waiting on your decorating and updating ideas.
Property Specifics
| Single Family | |
| — | |
| Bi-Level | |
| 1962 | |
| English | |
| — | |
| No | |
| 0.39 |
| Du Page | |
| Oak Meadows | |
| 0 / Not Applicable | |
| None | |
| Private Well | |
| Septic-Private | |
| 09877236 | |
| 0121304017 |
Nearby Schools
| NAME: | DISTRICT: | DISTANCE: | |
|---|---|---|---|
|
Grade School
Wayne Elementary School |
46 | — | |
|
Middle School
Kenyon Woods Middle School |
46 | Not in DB | |
|
High School
South Elgin High School |
46 | Not in DB | |
Property History
| DATE: | EVENT: | PRICE: | SOURCE: |
|---|---|---|---|
| 27 Apr, 2018 | Sold | $247,500 | MRED MLS |
| 17 Mar, 2018 | Under contract | $250,000 | MRED MLS |
| 7 Mar, 2018 | Listed for sale | $250,000 | MRED MLS |
Room Specifics
Total Bedrooms: 4
Bedrooms Above Ground: 4
Bedrooms Below Ground: 0
Dimensions: —
Floor Type: Other
Dimensions: —
Floor Type: Other
Dimensions: —
Floor Type: Other
Full Bathrooms: 2
Bathroom Amenities: —
Bathroom in Basement: 0
Rooms: Recreation Room,Sitting Room
Basement Description: Unfinished
Other Specifics
| 2 | |
| Concrete Perimeter | |
| Concrete | |
| Deck, Patio, Storms/Screens | |
| — | |
| 100 X 170 | |
| Unfinished | |
| Full | |
| Hardwood Floors, First Floor Bedroom, In-Law Arrangement, First Floor Full Bath | |
| Refrigerator, Washer, Dryer, Cooktop, Built-In Oven | |
| Not in DB | |
| Street Paved | |
| — | |
| — | |
| — |
Tax History
| Year | Property Taxes |
|---|---|
| 2018 | $5,176 |
Contact Agent
Nearby Similar Homes
Nearby Sold Comparables
Contact Agent
Listing Provided By
Coldwell Banker Residential







