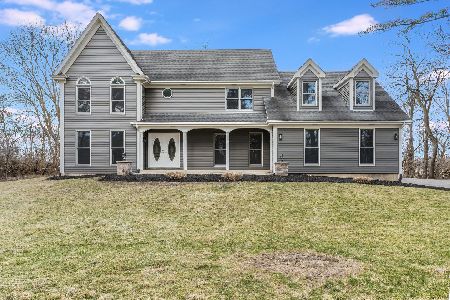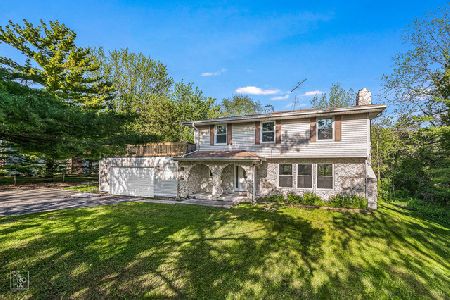4N272 Anderson Road, Elburn, Illinois 60119
$425,000
|
Sold
|
|
| Status: | Closed |
| Sqft: | 3,810 |
| Cost/Sqft: | $112 |
| Beds: | 3 |
| Baths: | 3 |
| Year Built: | 1980 |
| Property Taxes: | $12,923 |
| Days On Market: | 1914 |
| Lot Size: | 1,01 |
Description
Gorgeous private peaceful setting on 1 acre wooded lot. Home was completely rebuilt & new in 2007. Impressive details of exquisite craftsmanship throughout home with elaborate trim work, vaulted tray ceilings, custom built-ins, Hand scraped wood floors, mahogany paneled doors & more. Home is well built & well maintained. Gourmet kitchen with SS appliances, island & raised breakfast bar. Spacious family room with vaulted ceiling & gas fireplace. Relaxing sun room great for entertaining or just enjoying the view of your private yard. Mud/laundry room & workshop add to the first floor. Exceptional master suite with fireplace, sitting room/office, luxury bath with vaulted ceiling & huge dressing room. Large loft great for sitting/computer area overlooking the family room. Deep pour basement 10 ft ceiling, extra-large garage (24x32) with 8'x 18' garage door. Prepiped for radiant heat in both garage and basement floors. Enjoy the quiet of the country but close to all the convenience of Randall Rd. & Metra. House with additional one acre buildable lot available for $469,900. Parcel #08--20-425-008
Property Specifics
| Single Family | |
| — | |
| — | |
| 1980 | |
| Partial | |
| — | |
| No | |
| 1.01 |
| Kane | |
| — | |
| 0 / Not Applicable | |
| None | |
| Private Well | |
| Septic-Private | |
| 10819005 | |
| 0820425009 |
Property History
| DATE: | EVENT: | PRICE: | SOURCE: |
|---|---|---|---|
| 5 Jan, 2021 | Sold | $425,000 | MRED MLS |
| 27 Oct, 2020 | Under contract | $425,000 | MRED MLS |
| 12 Aug, 2020 | Listed for sale | $425,000 | MRED MLS |
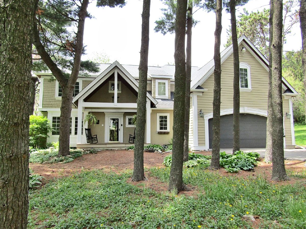
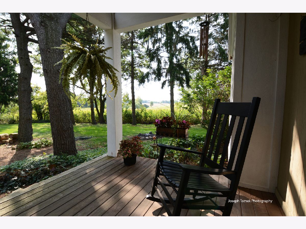
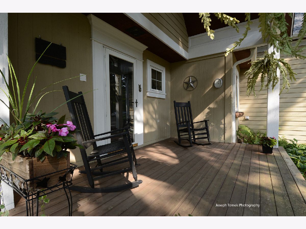
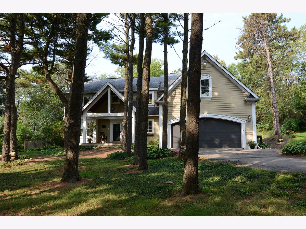
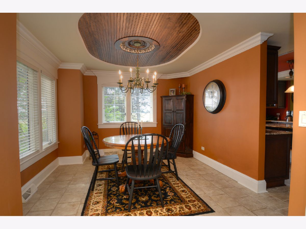
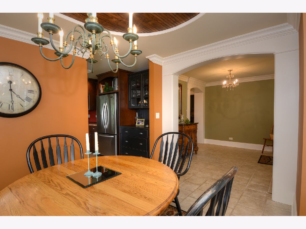
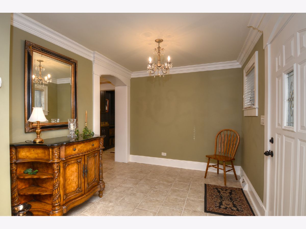
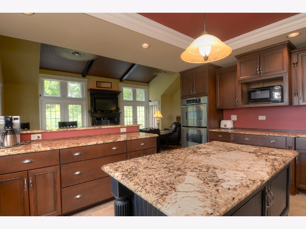
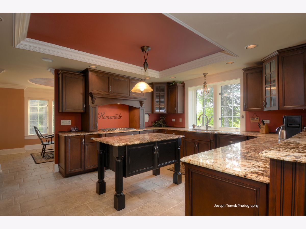
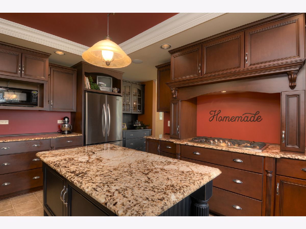
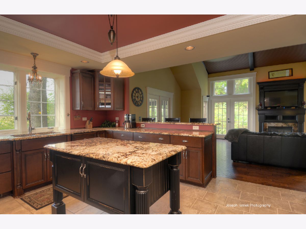
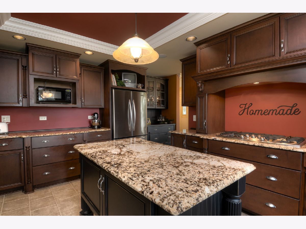
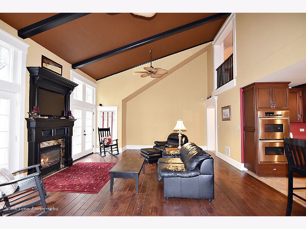
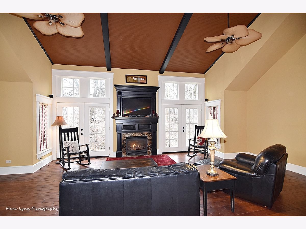
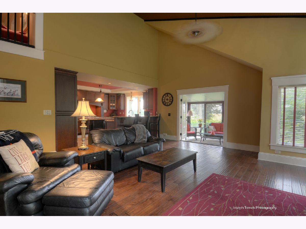
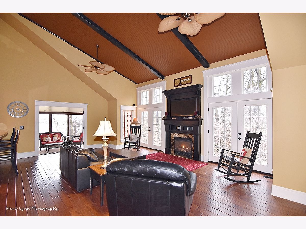
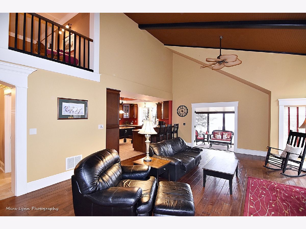
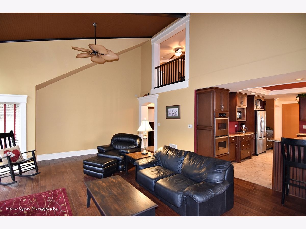
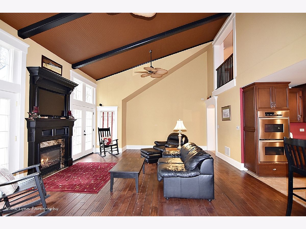
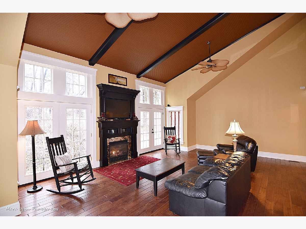
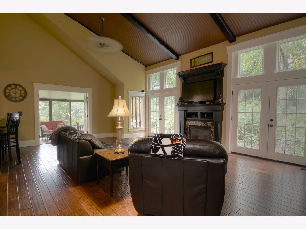
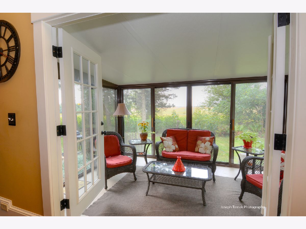
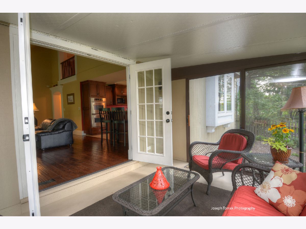
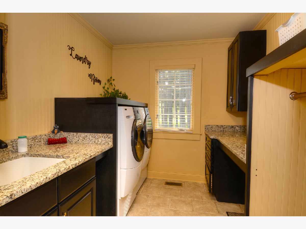
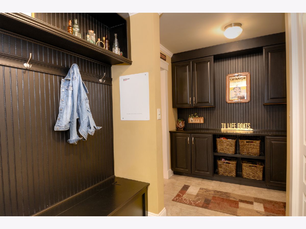
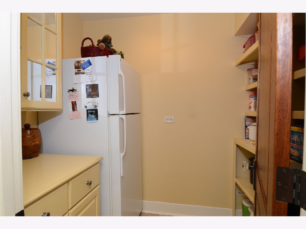
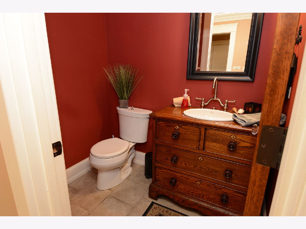
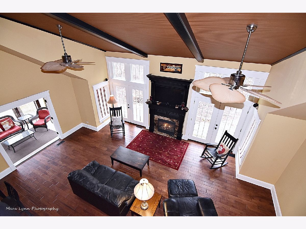
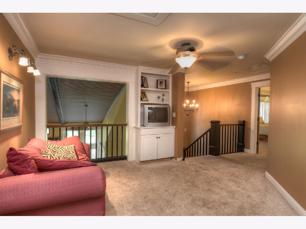
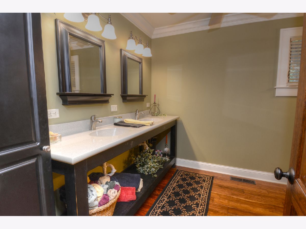
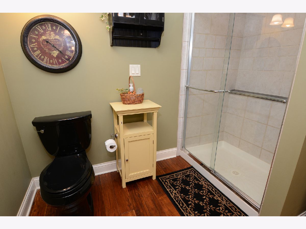
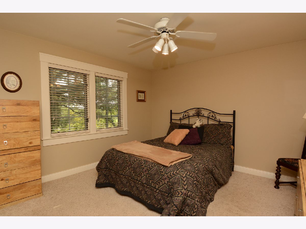
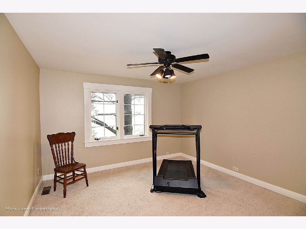
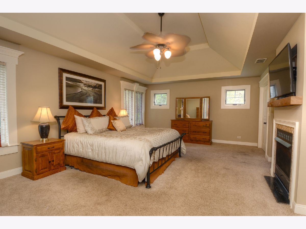
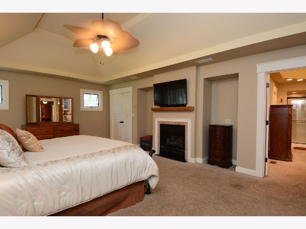
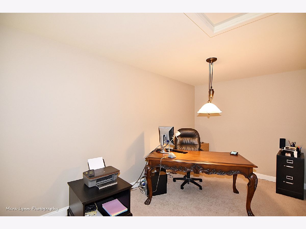
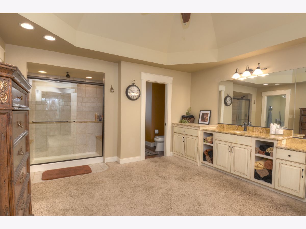
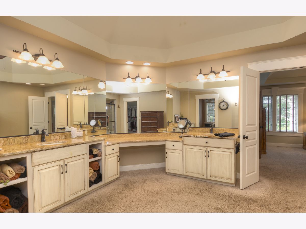
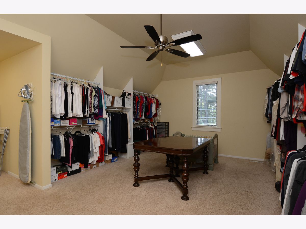
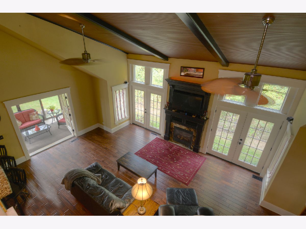
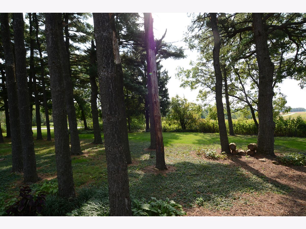
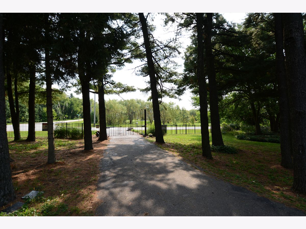
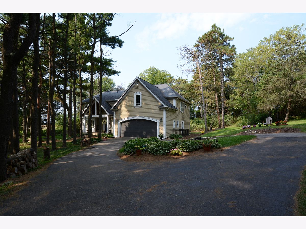
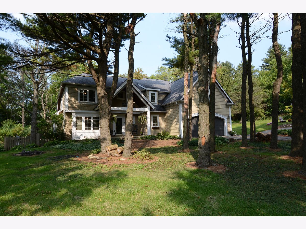
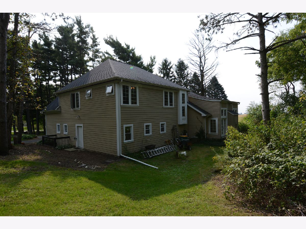
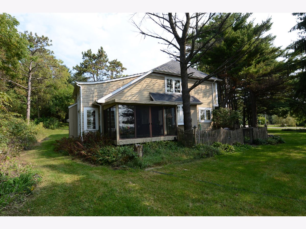
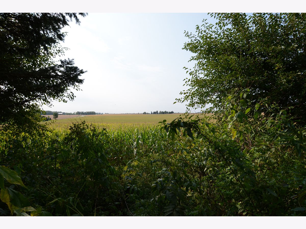
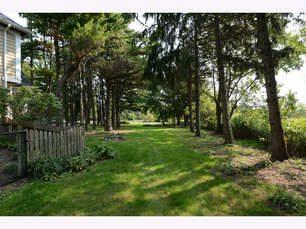
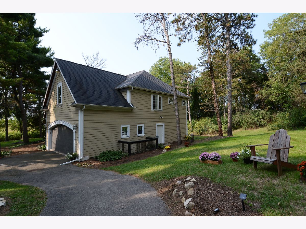
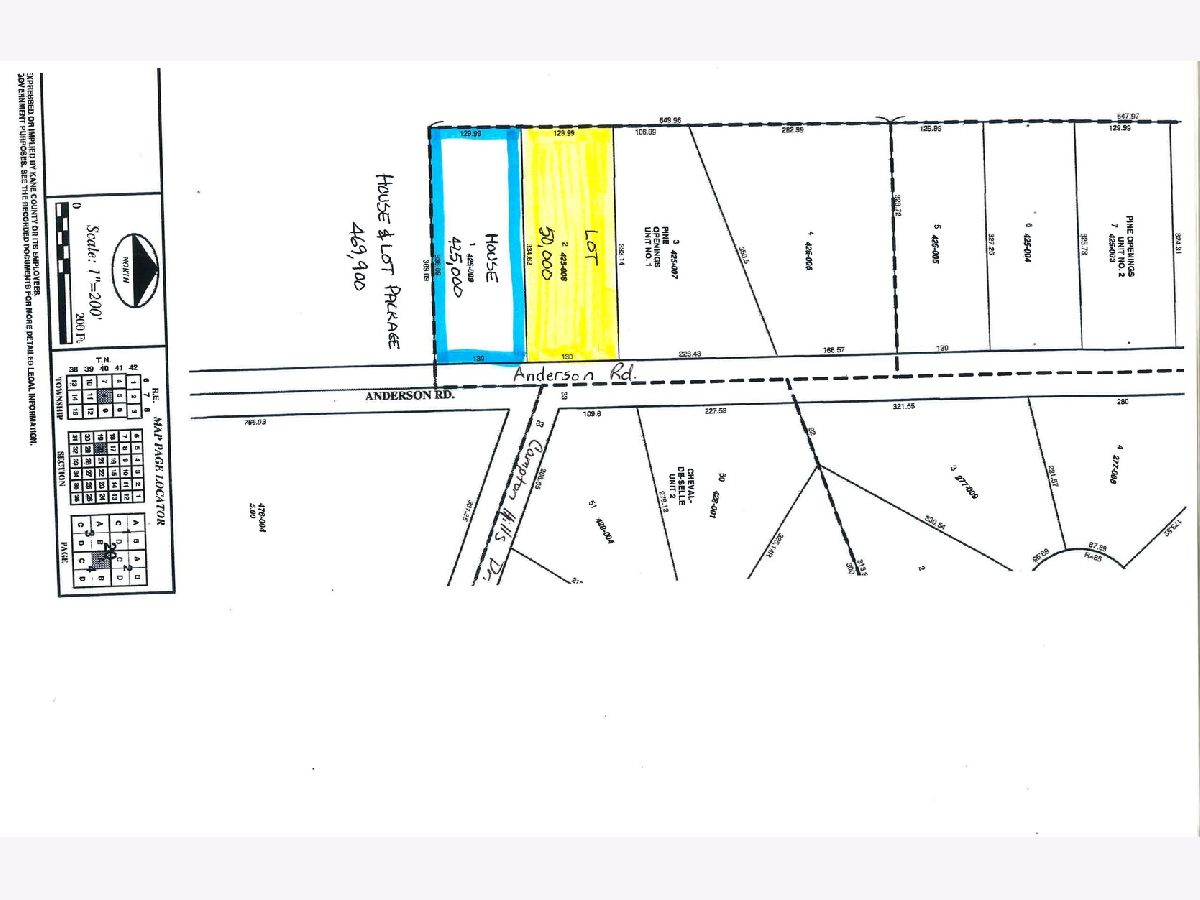
Room Specifics
Total Bedrooms: 3
Bedrooms Above Ground: 3
Bedrooms Below Ground: 0
Dimensions: —
Floor Type: Carpet
Dimensions: —
Floor Type: Carpet
Full Bathrooms: 3
Bathroom Amenities: Double Sink
Bathroom in Basement: 0
Rooms: Loft,Sitting Room,Workshop,Mud Room,Sun Room,Foyer,Walk In Closet
Basement Description: Unfinished,Crawl
Other Specifics
| 4 | |
| — | |
| — | |
| — | |
| Wooded | |
| 130X336X130X335 | |
| — | |
| Full | |
| Vaulted/Cathedral Ceilings, Skylight(s), Hardwood Floors, First Floor Laundry | |
| Double Oven, Microwave, Dishwasher, Refrigerator, Washer, Dryer, Stainless Steel Appliance(s), Cooktop, Built-In Oven | |
| Not in DB | |
| — | |
| — | |
| — | |
| Gas Log |
Tax History
| Year | Property Taxes |
|---|---|
| 2021 | $12,923 |
Contact Agent
Nearby Similar Homes
Nearby Sold Comparables
Contact Agent
Listing Provided By
REMAX Excels


