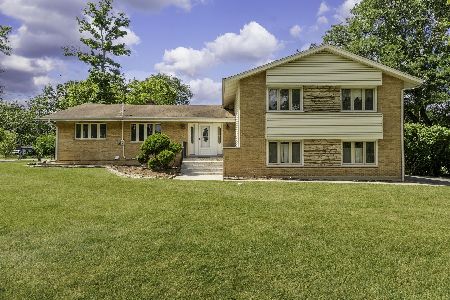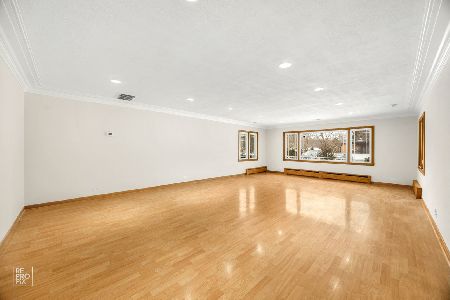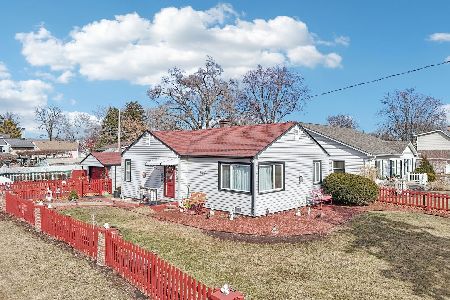4N324 Pine Grove Avenue, Bensenville, Illinois 60106
$440,000
|
Sold
|
|
| Status: | Closed |
| Sqft: | 2,567 |
| Cost/Sqft: | $175 |
| Beds: | 3 |
| Baths: | 3 |
| Year Built: | 1950 |
| Property Taxes: | $8,179 |
| Days On Market: | 1766 |
| Lot Size: | 0,00 |
Description
White Pines sprawling custom ranch home! Many updates and room additions include luxurious master suite (24'x20') with vaulted ceiling, skylights, radiant floor heat, walk in closet with customize shelving,Master Bath includes Whirlpool, dressing table, skylight and spa shower. 25'x13' Family Room with wall of windows and radiant floor heat. Kitchen includes Custom cabinets,granite tops,skylight and hi end appliances-including Bosch DW, granite breakfast bar. Dining room has tray ceiling and recess lighting. Office area has built in desk. Custom window treatments and lighting throughout. Basement is huge with enough space for large parties, full bath,bar,new flooring and paint. New HWH, back up Generac Generator for piece of mind,plus security system. Heated garage,So many custom features!! Large private fenced yard, paver patio. Truly move in ready!
Property Specifics
| Single Family | |
| — | |
| — | |
| 1950 | |
| Partial | |
| — | |
| No | |
| 0 |
| Du Page | |
| White Pines | |
| — / Not Applicable | |
| None | |
| Lake Michigan | |
| Public Sewer | |
| 11072513 | |
| 0323300014 |
Nearby Schools
| NAME: | DISTRICT: | DISTANCE: | |
|---|---|---|---|
|
Grade School
W A Johnson Elementary School |
2 | — | |
|
Middle School
Blackhawk Middle School |
2 | Not in DB | |
|
High School
Fenton High School |
100 | Not in DB | |
Property History
| DATE: | EVENT: | PRICE: | SOURCE: |
|---|---|---|---|
| 4 Jun, 2021 | Sold | $440,000 | MRED MLS |
| 2 May, 2021 | Under contract | $449,900 | MRED MLS |
| 30 Apr, 2021 | Listed for sale | $449,900 | MRED MLS |
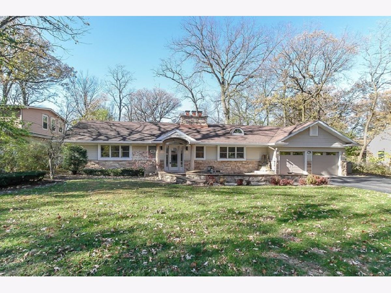
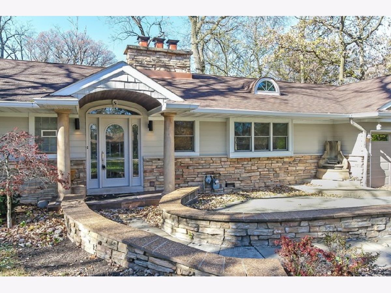
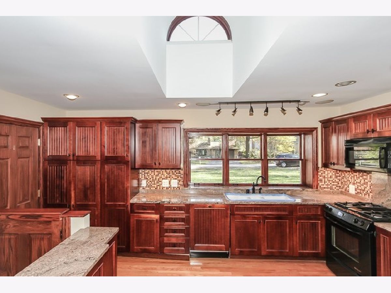
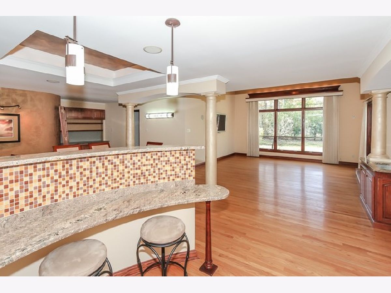
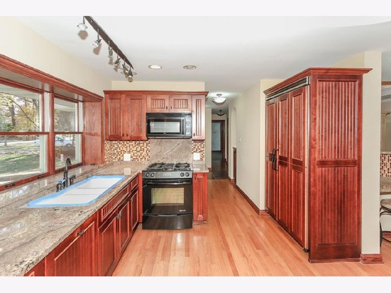
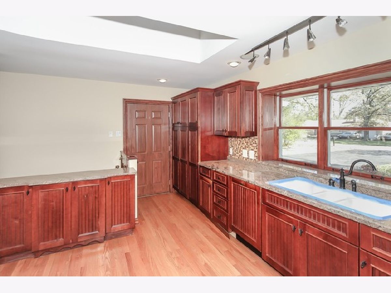
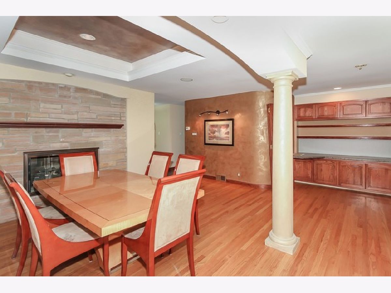
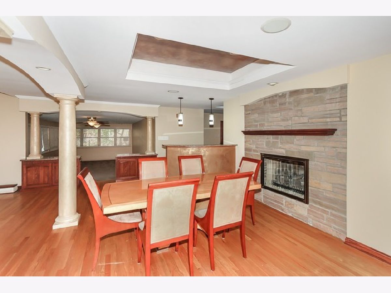
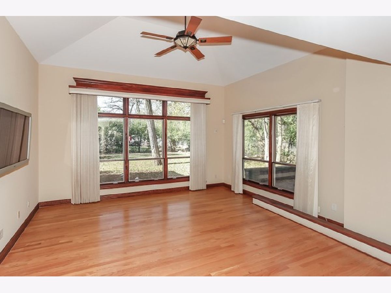
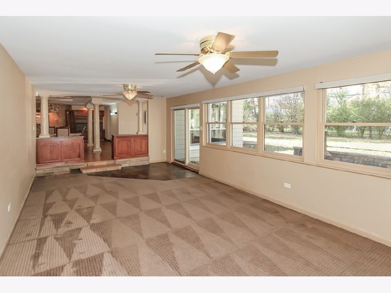
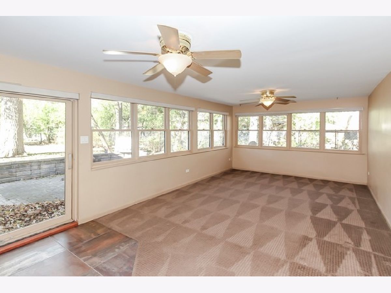
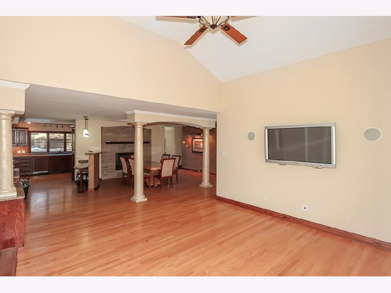
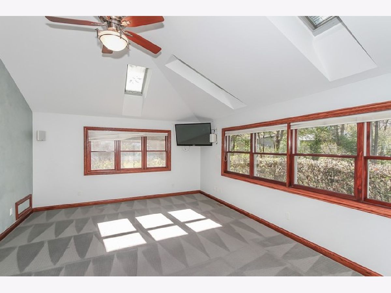
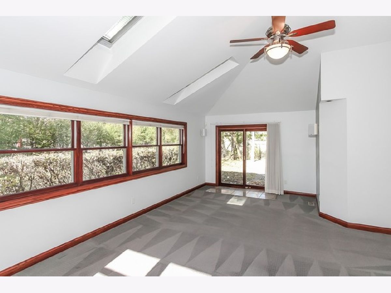
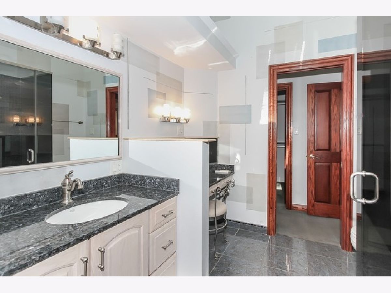
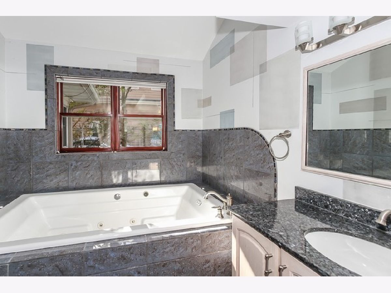
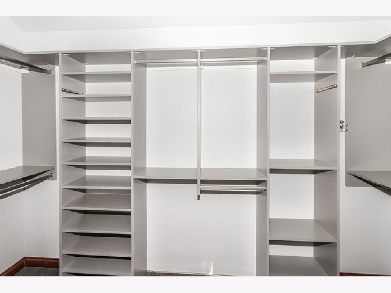
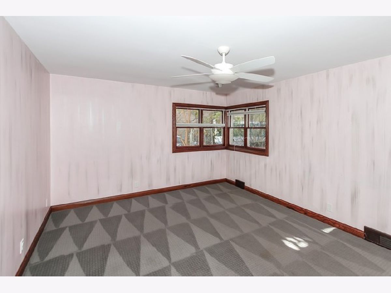
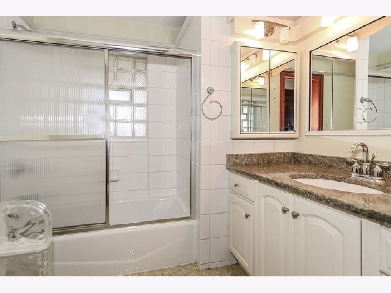
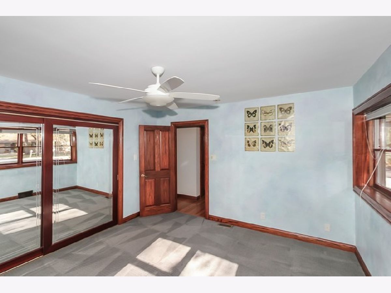
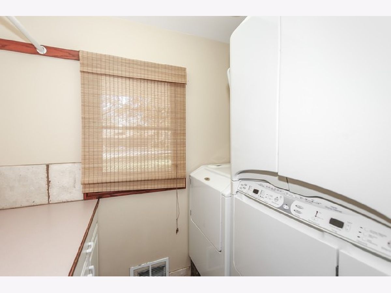
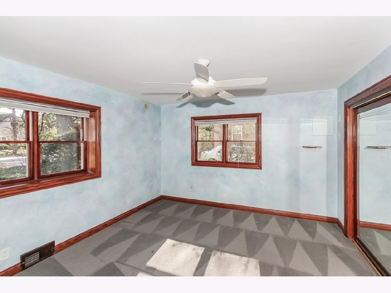
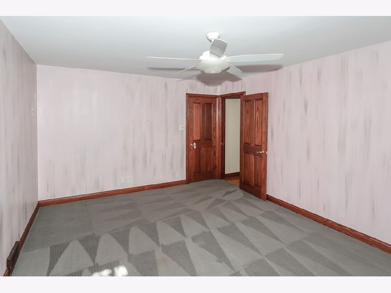
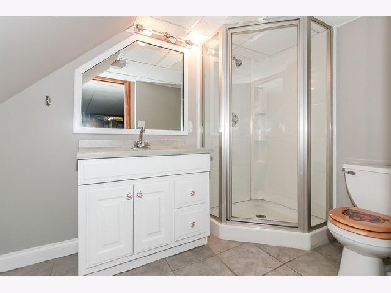
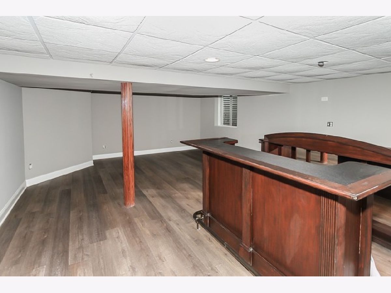
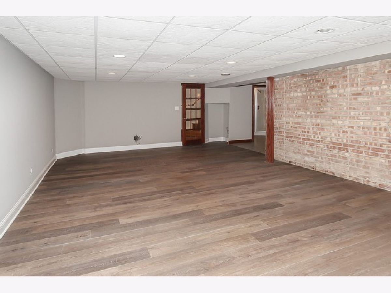
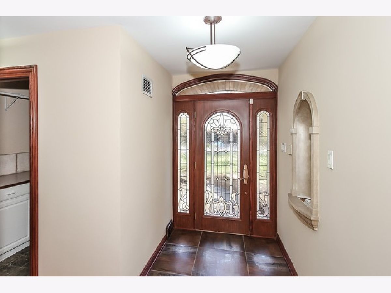
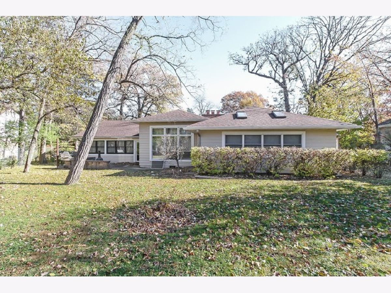
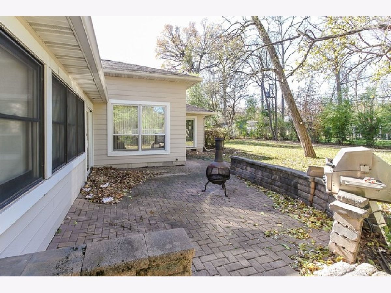
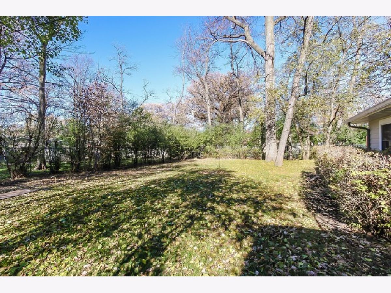
Room Specifics
Total Bedrooms: 3
Bedrooms Above Ground: 3
Bedrooms Below Ground: 0
Dimensions: —
Floor Type: Carpet
Dimensions: —
Floor Type: Carpet
Full Bathrooms: 3
Bathroom Amenities: Whirlpool,Separate Shower,Full Body Spray Shower
Bathroom in Basement: 1
Rooms: Office,Foyer,Recreation Room,Utility Room-Lower Level,Storage
Basement Description: Finished
Other Specifics
| 2 | |
| Concrete Perimeter | |
| Asphalt | |
| Brick Paver Patio | |
| Fenced Yard | |
| 100X160 | |
| — | |
| Full | |
| Vaulted/Cathedral Ceilings, Skylight(s), Hardwood Floors, Wood Laminate Floors, Heated Floors, First Floor Bedroom, First Floor Laundry, First Floor Full Bath, Walk-In Closet(s), Bookcases, Coffered Ceiling(s), Granite Counters | |
| Range, Microwave, Dishwasher, High End Refrigerator, Washer, Dryer | |
| Not in DB | |
| Park, Street Paved | |
| — | |
| — | |
| Attached Fireplace Doors/Screen, Gas Log, Gas Starter |
Tax History
| Year | Property Taxes |
|---|---|
| 2021 | $8,179 |
Contact Agent
Nearby Similar Homes
Nearby Sold Comparables
Contact Agent
Listing Provided By
Westport Enterprises LLC

