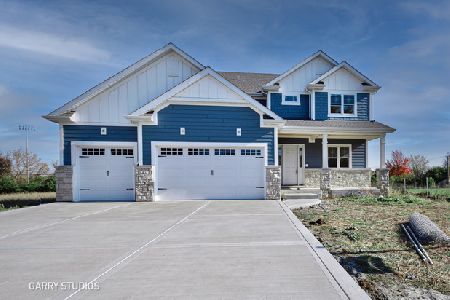4n337 Locust Avenue, West Chicago, Illinois 60185
$350,000
|
Sold
|
|
| Status: | Closed |
| Sqft: | 5,100 |
| Cost/Sqft: | $78 |
| Beds: | 4 |
| Baths: | 4 |
| Year Built: | 2005 |
| Property Taxes: | $13,679 |
| Days On Market: | 2499 |
| Lot Size: | 0,40 |
Description
**WOW!!** Jumbo **5100 SQUARE FOOT** Custom built home on a nearly **HALF ACRE LOT** with **APPROX $250,000 IN ORIGINAL BUILDER UPGRADES** including items like 8ft high SOLID MOHAGANY 6-panel doors thu-out (42 of them x $2,500 each = $105,000 just in door alone), 24 inch slate tile flooring (laid on angle), prefinished wide plank hardwood floors, extra wide crown molding/millwork & custom built-in's, crystal light fixtures, 9ft 2nd floor ceilings, custom bath cabinetry, extra wide concrete driveway, upgraded (front & side) stone accented exterior, triple pane high efficiency windows, dual zone heating & cooling, generous room sizes w/extra sitting rooms, gourmet eat-in kitchen (w/maple, granite, high end appliances, custom tile backsplash, under cabinet lighting & corner pantry), 2-story foyer, 1st floor den w/glass French doors, heated 3 car garage, see through fireplace, ornate wrought iron stair railing, luxury Master bath w/72 inch jacuzzi & way too much more too list!! Hurry!
Property Specifics
| Single Family | |
| — | |
| Contemporary | |
| 2005 | |
| Full | |
| CUSTOM | |
| No | |
| 0.4 |
| Du Page | |
| — | |
| 0 / Not Applicable | |
| None | |
| Private Well | |
| Septic-Private | |
| 10329372 | |
| 0121402001 |
Nearby Schools
| NAME: | DISTRICT: | DISTANCE: | |
|---|---|---|---|
|
Grade School
Wayne Elementary School |
46 | — | |
|
Middle School
Kenyon Woods Middle School |
46 | Not in DB | |
|
High School
South Elgin High School |
46 | Not in DB | |
Property History
| DATE: | EVENT: | PRICE: | SOURCE: |
|---|---|---|---|
| 29 May, 2019 | Sold | $350,000 | MRED MLS |
| 27 Apr, 2019 | Under contract | $399,900 | MRED MLS |
| — | Last price change | $474,900 | MRED MLS |
| 2 Apr, 2019 | Listed for sale | $474,900 | MRED MLS |
Room Specifics
Total Bedrooms: 4
Bedrooms Above Ground: 4
Bedrooms Below Ground: 0
Dimensions: —
Floor Type: Carpet
Dimensions: —
Floor Type: Carpet
Dimensions: —
Floor Type: Carpet
Full Bathrooms: 4
Bathroom Amenities: Whirlpool,Double Sink
Bathroom in Basement: 0
Rooms: Den,Great Room,Sitting Room,Other Room,Eating Area,Foyer
Basement Description: Unfinished
Other Specifics
| 3 | |
| Concrete Perimeter | |
| Concrete | |
| Porch | |
| — | |
| 102 X 171 | |
| — | |
| Full | |
| Vaulted/Cathedral Ceilings, Hardwood Floors, First Floor Laundry, Built-in Features, Walk-In Closet(s) | |
| Range, Dishwasher, Refrigerator, Washer, Dryer, Range Hood, Water Softener | |
| Not in DB | |
| Street Paved | |
| — | |
| — | |
| — |
Tax History
| Year | Property Taxes |
|---|---|
| 2019 | $13,679 |
Contact Agent
Nearby Similar Homes
Nearby Sold Comparables
Contact Agent
Listing Provided By
RE/MAX All Pro





