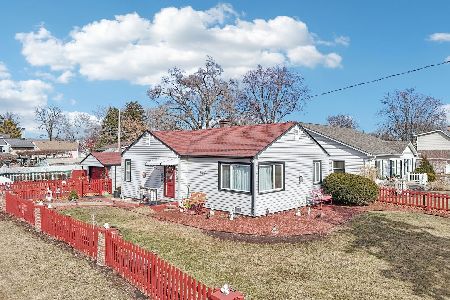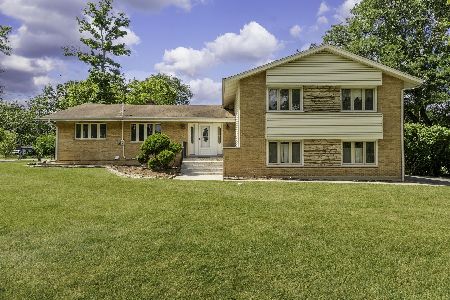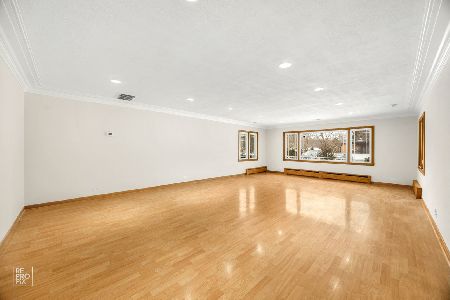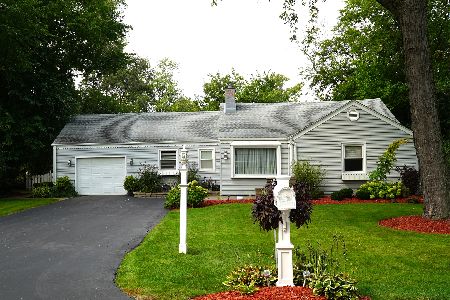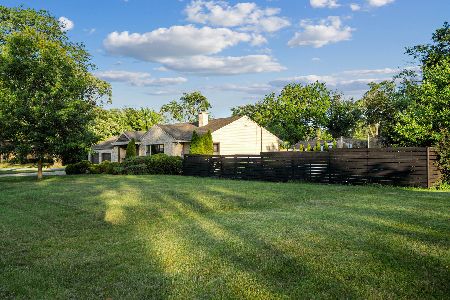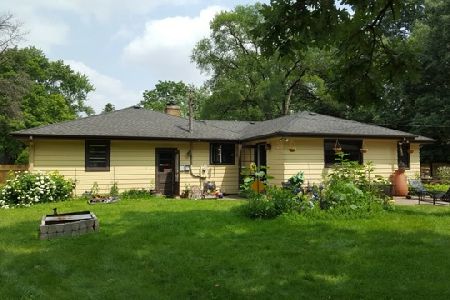4N370 Hawthorne Avenue, Bensenville, Illinois 60106
$321,500
|
Sold
|
|
| Status: | Closed |
| Sqft: | 2,000 |
| Cost/Sqft: | $167 |
| Beds: | 3 |
| Baths: | 2 |
| Year Built: | 1953 |
| Property Taxes: | $6,604 |
| Days On Market: | 2552 |
| Lot Size: | 0,37 |
Description
This is a must see. Located in sought after White Pines neighboorhood. All updated ranch with new floors, paint- inside and out, driveway and more. This home is in move-in ready with two gas fireplaces, updated kitchen and bathrooms, newer windows, new insulation, new garage door, new landscape lighting, two new sump pumps with a new battery back up and custom blinds. There is a beautiful pondless waterfall next to a large wrap-around patio in this amazing and very private backyard. Home sits on almost a half acre and has 3 bedrooms and 2 full baths. The kitchen is updated with stainless steel appliances and has two pantries. Full basement with workshop and bar. Hardwood floors under carpet in all bedrooms. 1 car garage can be converted back to a 2 car or room to attach another garage. Great location. Close to all major expressways, library, White Pines golf course and five minutes to train station.
Property Specifics
| Single Family | |
| — | |
| Ranch | |
| 1953 | |
| Full | |
| — | |
| No | |
| 0.37 |
| Du Page | |
| White Pines | |
| 0 / Not Applicable | |
| None | |
| Lake Michigan,Public | |
| Public Sewer | |
| 10300928 | |
| 0323302011 |
Nearby Schools
| NAME: | DISTRICT: | DISTANCE: | |
|---|---|---|---|
|
Grade School
W A Johnson Elementary School |
2 | — | |
|
Middle School
Blackhawk Middle School |
2 | Not in DB | |
|
High School
Fenton High School |
100 | Not in DB | |
Property History
| DATE: | EVENT: | PRICE: | SOURCE: |
|---|---|---|---|
| 30 Apr, 2019 | Sold | $321,500 | MRED MLS |
| 22 Mar, 2019 | Under contract | $334,900 | MRED MLS |
| 7 Mar, 2019 | Listed for sale | $334,900 | MRED MLS |
Room Specifics
Total Bedrooms: 3
Bedrooms Above Ground: 3
Bedrooms Below Ground: 0
Dimensions: —
Floor Type: Carpet
Dimensions: —
Floor Type: Carpet
Full Bathrooms: 2
Bathroom Amenities: Separate Shower
Bathroom in Basement: 0
Rooms: Tandem Room
Basement Description: Finished
Other Specifics
| 1 | |
| Concrete Perimeter | |
| Asphalt | |
| Patio | |
| — | |
| 101X161 | |
| — | |
| None | |
| Skylight(s), Bar-Dry, Hardwood Floors, Wood Laminate Floors, First Floor Bedroom, First Floor Full Bath | |
| — | |
| Not in DB | |
| — | |
| — | |
| — | |
| Double Sided, Wood Burning, Gas Log, Gas Starter |
Tax History
| Year | Property Taxes |
|---|---|
| 2019 | $6,604 |
Contact Agent
Nearby Similar Homes
Nearby Sold Comparables
Contact Agent
Listing Provided By
United Real Estate - Chicago

