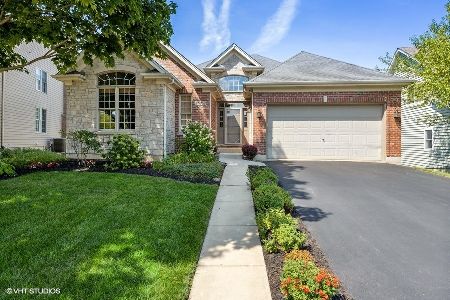4N372 Mark Twain Street, St Charles, Illinois 60175
$385,000
|
Sold
|
|
| Status: | Closed |
| Sqft: | 3,186 |
| Cost/Sqft: | $126 |
| Beds: | 4 |
| Baths: | 3 |
| Year Built: | 2003 |
| Property Taxes: | $10,010 |
| Days On Market: | 5174 |
| Lot Size: | 0,00 |
Description
Attention 2 every detail. Gourmet Kit has Maple Cabinets,Island,SS appl. Lux Mstr Suite w/spa like features&huge WIC. 1st Fl Den w/French drs. New Hdwd Floors thrght 1st fl. 20x20 Bonus Rm on 2nd Lvl. Look Out/Engl Bsmt W/Stone FP & RI for 3rd Ba. Big 3 Car Tandem Garage. Huge Deck&Patio-over looks Big Fenced Yrd&acres of gorgeous scenery. Zoned Heat & A/C. Great Community. Quick Close OK - NOT a short sale.
Property Specifics
| Single Family | |
| — | |
| Bungalow | |
| 2003 | |
| Full | |
| CUSTOM 2 STORY | |
| No | |
| — |
| Kane | |
| Fox Mill | |
| 295 / Quarterly | |
| Insurance,Clubhouse,Pool | |
| Public | |
| Public Sewer | |
| 07950127 | |
| 0823401019 |
Nearby Schools
| NAME: | DISTRICT: | DISTANCE: | |
|---|---|---|---|
|
Grade School
Bell-graham Elementary School |
303 | — | |
|
Middle School
Thompson Middle School |
303 | Not in DB | |
|
High School
St Charles East High School |
303 | Not in DB | |
Property History
| DATE: | EVENT: | PRICE: | SOURCE: |
|---|---|---|---|
| 7 Jul, 2008 | Sold | $430,000 | MRED MLS |
| 11 Jun, 2008 | Under contract | $449,900 | MRED MLS |
| — | Last price change | $472,500 | MRED MLS |
| 16 Nov, 2007 | Listed for sale | $525,000 | MRED MLS |
| 1 Mar, 2012 | Sold | $385,000 | MRED MLS |
| 20 Jan, 2012 | Under contract | $400,000 | MRED MLS |
| — | Last price change | $419,900 | MRED MLS |
| 25 Nov, 2011 | Listed for sale | $419,900 | MRED MLS |
| 9 Oct, 2018 | Sold | $385,000 | MRED MLS |
| 17 Aug, 2018 | Under contract | $389,900 | MRED MLS |
| 20 Jul, 2018 | Listed for sale | $389,900 | MRED MLS |
Room Specifics
Total Bedrooms: 4
Bedrooms Above Ground: 4
Bedrooms Below Ground: 0
Dimensions: —
Floor Type: Carpet
Dimensions: —
Floor Type: Carpet
Dimensions: —
Floor Type: Carpet
Full Bathrooms: 3
Bathroom Amenities: Whirlpool,Separate Shower,Double Sink,Soaking Tub
Bathroom in Basement: 0
Rooms: Bonus Room,Breakfast Room,Office
Basement Description: Unfinished
Other Specifics
| 3 | |
| Concrete Perimeter | |
| Asphalt | |
| Deck, Patio, Porch | |
| Fenced Yard,Forest Preserve Adjacent,Landscaped | |
| 140X60 | |
| Full,Unfinished | |
| Full | |
| Hardwood Floors, First Floor Laundry | |
| Double Oven, Microwave, Dishwasher, Refrigerator, Washer, Dryer, Disposal, Stainless Steel Appliance(s) | |
| Not in DB | |
| Clubhouse, Pool, Sidewalks, Street Lights, Street Paved | |
| — | |
| — | |
| Wood Burning, Attached Fireplace Doors/Screen, Gas Log, Gas Starter |
Tax History
| Year | Property Taxes |
|---|---|
| 2008 | $9,606 |
| 2012 | $10,010 |
| 2018 | $10,782 |
Contact Agent
Nearby Sold Comparables
Contact Agent
Listing Provided By
Baird & Warner





