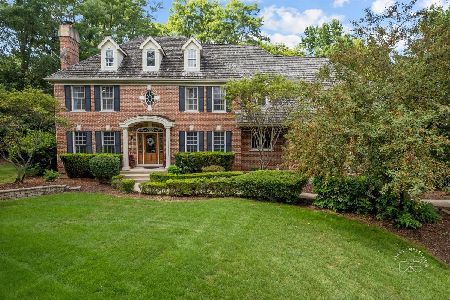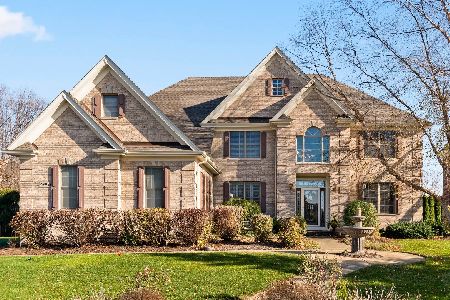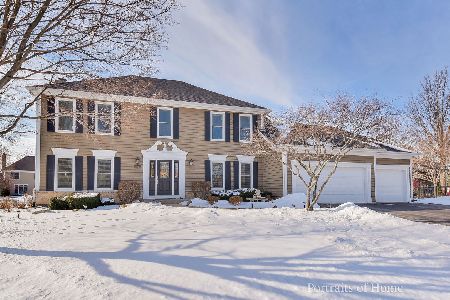4N379 Fox Mill Boulevard, St Charles, Illinois 60175
$419,000
|
Sold
|
|
| Status: | Closed |
| Sqft: | 2,910 |
| Cost/Sqft: | $150 |
| Beds: | 4 |
| Baths: | 4 |
| Year Built: | 1997 |
| Property Taxes: | $10,427 |
| Days On Market: | 4051 |
| Lot Size: | 0,36 |
Description
GREAT family home in Fox Mill with 5 bedrooms/3.1 baths just steps away from Bell Graham School! Large kitchen w SS appliances and huge butler serving area. Cozy family room with stone fireplace. Large master suite with a HUGE closet! Generous sized bedrooms. Finished basement with bedroom & full bath. Nice backyard w tiered paver patio and fire pit. Great community pool and walking trails! Quick close possible!
Property Specifics
| Single Family | |
| — | |
| Traditional | |
| 1997 | |
| Full | |
| GEORGIAN | |
| No | |
| 0.36 |
| Kane | |
| Fox Mill | |
| 1180 / Not Applicable | |
| Clubhouse,Pool,Other | |
| Public | |
| Public Sewer | |
| 08789427 | |
| 0824327007 |
Nearby Schools
| NAME: | DISTRICT: | DISTANCE: | |
|---|---|---|---|
|
Grade School
Bell-graham Elementary School |
303 | — | |
|
Middle School
Thompson Middle School |
303 | Not in DB | |
|
High School
St Charles East High School |
303 | Not in DB | |
Property History
| DATE: | EVENT: | PRICE: | SOURCE: |
|---|---|---|---|
| 19 Jun, 2008 | Sold | $460,000 | MRED MLS |
| 15 May, 2008 | Under contract | $489,900 | MRED MLS |
| — | Last price change | $499,900 | MRED MLS |
| 7 Apr, 2008 | Listed for sale | $499,900 | MRED MLS |
| 12 Aug, 2010 | Sold | $425,000 | MRED MLS |
| 8 Jul, 2010 | Under contract | $448,000 | MRED MLS |
| — | Last price change | $450,000 | MRED MLS |
| 12 Mar, 2010 | Listed for sale | $485,000 | MRED MLS |
| 17 Feb, 2015 | Sold | $419,000 | MRED MLS |
| 5 Jan, 2015 | Under contract | $437,000 | MRED MLS |
| — | Last price change | $439,900 | MRED MLS |
| 18 Nov, 2014 | Listed for sale | $439,900 | MRED MLS |
Room Specifics
Total Bedrooms: 5
Bedrooms Above Ground: 4
Bedrooms Below Ground: 1
Dimensions: —
Floor Type: Carpet
Dimensions: —
Floor Type: Carpet
Dimensions: —
Floor Type: Carpet
Dimensions: —
Floor Type: —
Full Bathrooms: 4
Bathroom Amenities: Whirlpool,Separate Shower,Double Sink
Bathroom in Basement: 1
Rooms: Bedroom 5,Den,Exercise Room,Foyer,Recreation Room,Storage,Walk In Closet
Basement Description: Finished
Other Specifics
| 3 | |
| Concrete Perimeter | |
| Asphalt | |
| Patio | |
| Landscaped | |
| 89X193X78X177 | |
| Unfinished | |
| Full | |
| Vaulted/Cathedral Ceilings, Bar-Wet, Hardwood Floors, First Floor Laundry | |
| Range, Microwave, Dishwasher, Refrigerator, Washer, Dryer, Disposal | |
| Not in DB | |
| Clubhouse, Pool, Sidewalks, Street Lights, Street Paved | |
| — | |
| — | |
| Wood Burning, Gas Starter |
Tax History
| Year | Property Taxes |
|---|---|
| 2008 | $8,889 |
| 2010 | $9,326 |
| 2015 | $10,427 |
Contact Agent
Nearby Similar Homes
Nearby Sold Comparables
Contact Agent
Listing Provided By
Coldwell Banker Residential








