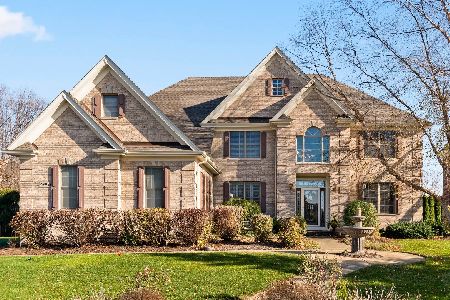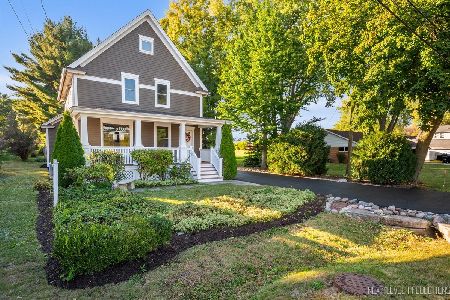4N414 School Road, St Charles, Illinois 60175
$620,000
|
Sold
|
|
| Status: | Closed |
| Sqft: | 2,761 |
| Cost/Sqft: | $223 |
| Beds: | 4 |
| Baths: | 4 |
| Year Built: | 2002 |
| Property Taxes: | $12,066 |
| Days On Market: | 931 |
| Lot Size: | 0,00 |
Description
From the moment you pull up to this beautiful brick Georgian property, you are sure to be impressed by the beautiful curb appeal. As you enter this 4 bedroom, 4 full bath property you are sure to appreciate all the updates throughout with in style paint colors and gleaming hardwood floors in foyer & kitchen area. The formal living room and dining rooms are a great size and ready to entertain & enjoy. The family room offers a brick fireplace framed by built ins that add to the details in home. A large eat in kitchen with large island boasts granite counters, stainless steel appliances great for gatherings! A first floor office or 5th bedroom/den next to a full first floor bath adds convenience. Upstairs are 4 large bedrooms with a master suite with trayed ceilings, walk in closet, jacuzzi tub, separate shower and dual vanities. The HUGE full finished basement offers an exercise area or flex space and large rec area or play area plus a full bathroom!! The possibilities are endless, great storage, a 3 car garage and the home sits on a private lot backing to open space in beautiful Fox Mill Subdivision! Enjoy all that Fox Mill has to offer including community pool, clubhouse, miles of paths and open space, truly a breath of fresh air!
Property Specifics
| Single Family | |
| — | |
| — | |
| 2002 | |
| — | |
| — | |
| No | |
| — |
| Kane | |
| Fox Mill | |
| 332 / Quarterly | |
| — | |
| — | |
| — | |
| 11797984 | |
| 0823426006 |
Nearby Schools
| NAME: | DISTRICT: | DISTANCE: | |
|---|---|---|---|
|
Grade School
Bell-graham Elementary School |
303 | — | |
|
Middle School
Thompson Middle School |
303 | Not in DB | |
|
High School
St Charles East High School |
303 | Not in DB | |
Property History
| DATE: | EVENT: | PRICE: | SOURCE: |
|---|---|---|---|
| 20 Feb, 2015 | Sold | $438,000 | MRED MLS |
| 15 Dec, 2014 | Under contract | $449,900 | MRED MLS |
| — | Last price change | $459,900 | MRED MLS |
| 25 Aug, 2014 | Listed for sale | $459,900 | MRED MLS |
| 29 Jun, 2023 | Sold | $620,000 | MRED MLS |
| 3 Jun, 2023 | Under contract | $615,000 | MRED MLS |
| 2 Jun, 2023 | Listed for sale | $615,000 | MRED MLS |







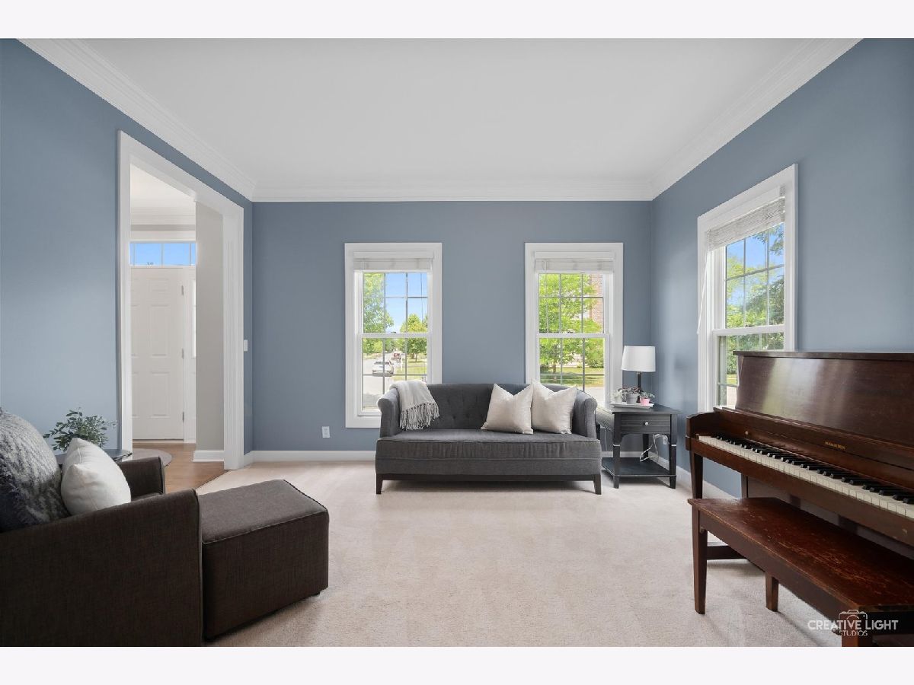
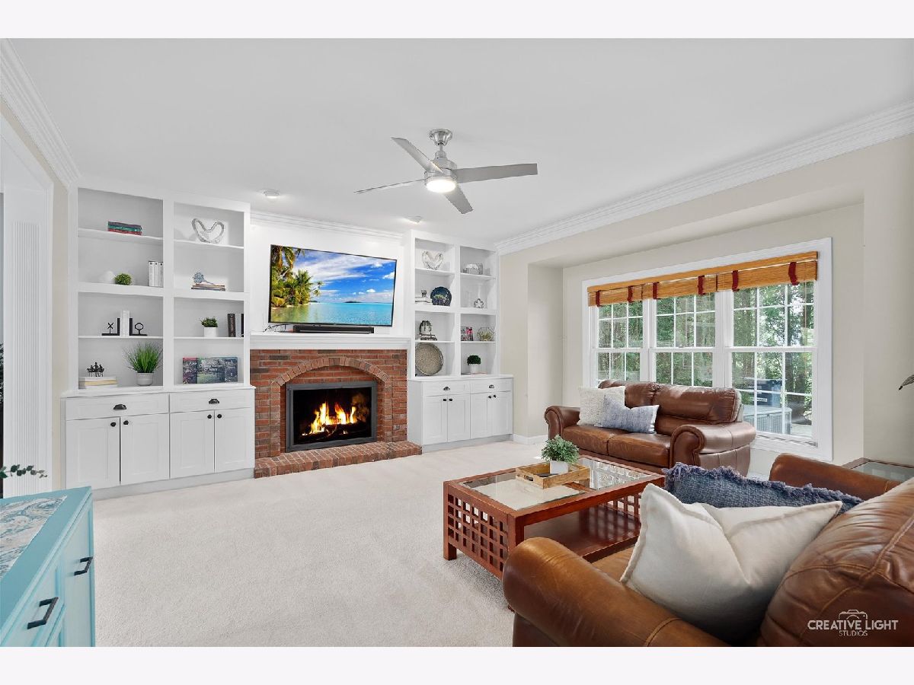







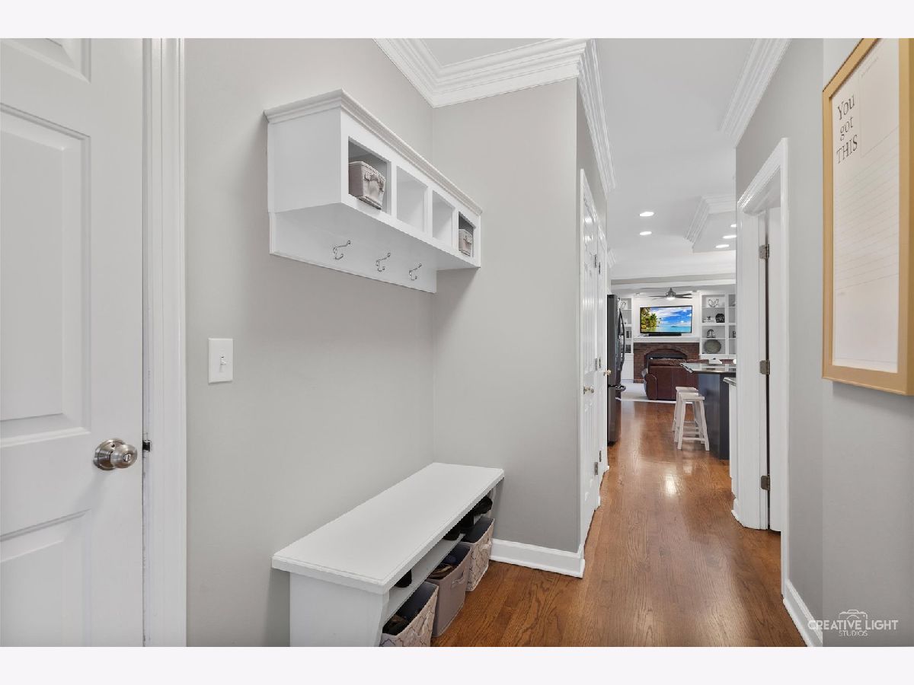





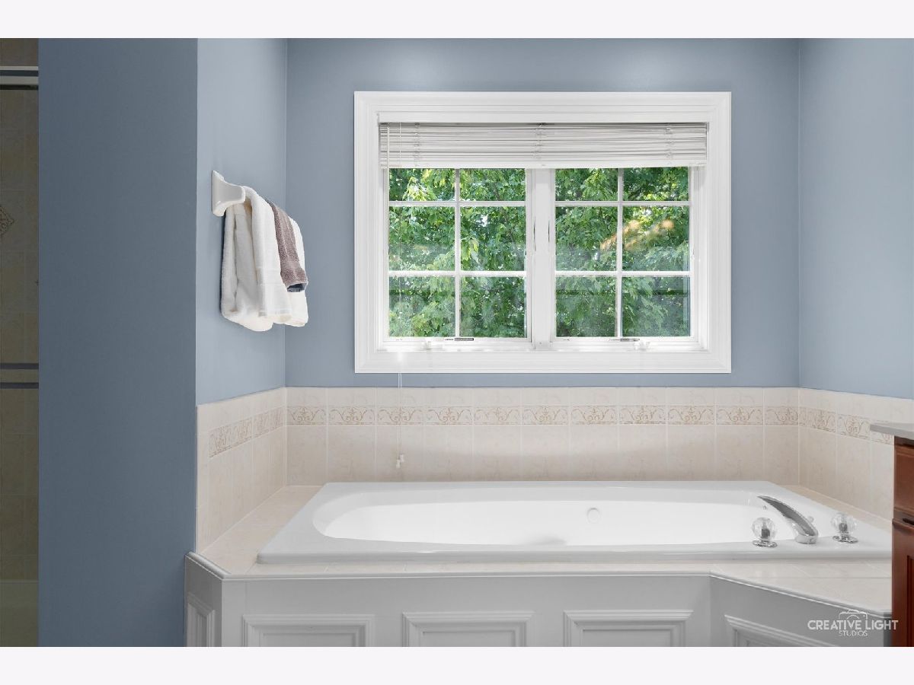


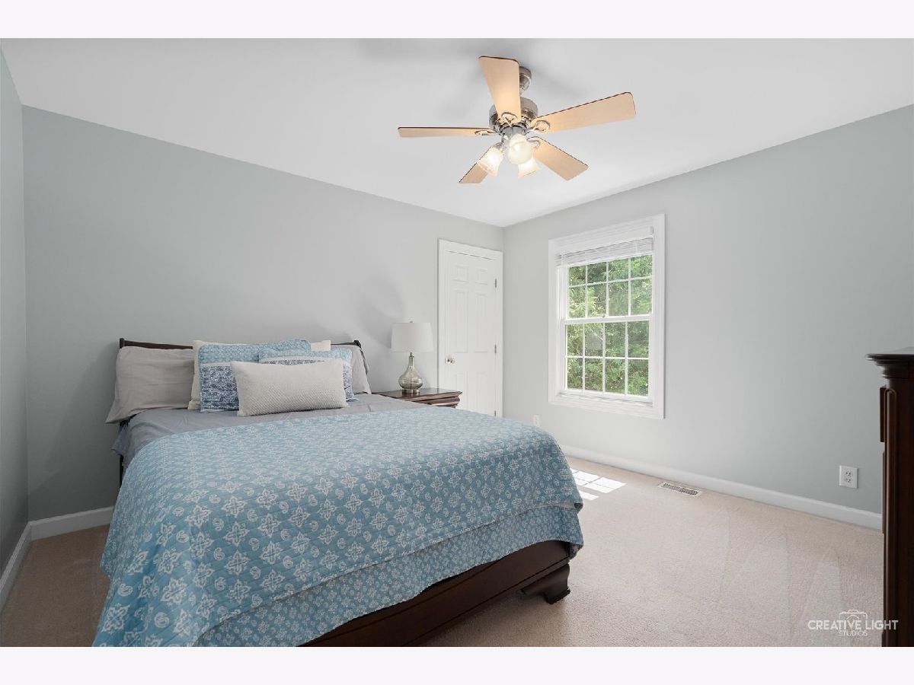













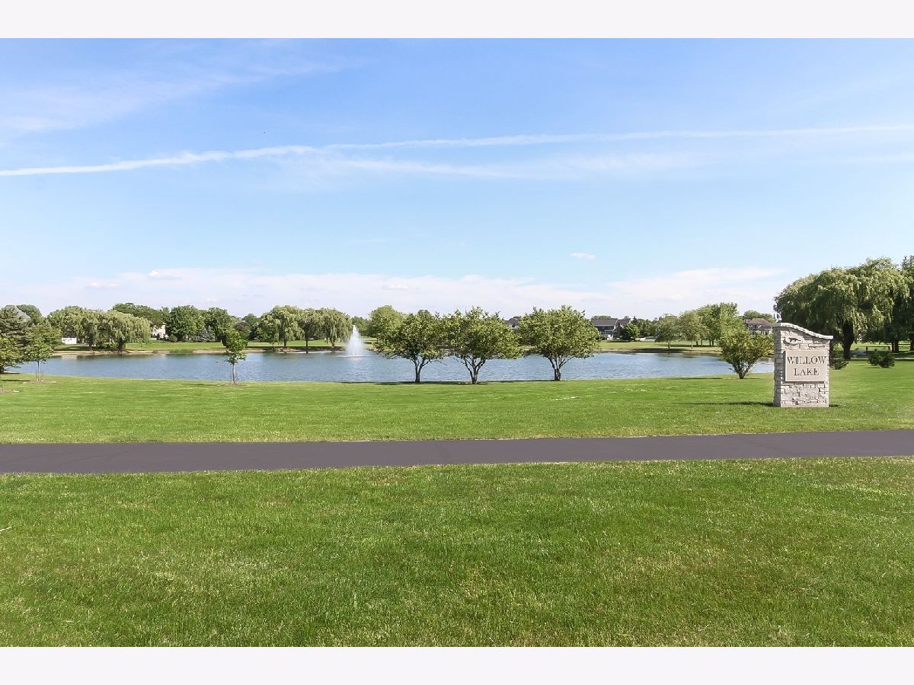

Room Specifics
Total Bedrooms: 4
Bedrooms Above Ground: 4
Bedrooms Below Ground: 0
Dimensions: —
Floor Type: —
Dimensions: —
Floor Type: —
Dimensions: —
Floor Type: —
Full Bathrooms: 4
Bathroom Amenities: Whirlpool,Separate Shower,Double Sink
Bathroom in Basement: 1
Rooms: —
Basement Description: Finished
Other Specifics
| 3 | |
| — | |
| Asphalt | |
| — | |
| — | |
| 85X131 | |
| Unfinished | |
| — | |
| — | |
| — | |
| Not in DB | |
| — | |
| — | |
| — | |
| — |
Tax History
| Year | Property Taxes |
|---|---|
| 2015 | $10,149 |
| 2023 | $12,066 |
Contact Agent
Nearby Similar Homes
Nearby Sold Comparables
Contact Agent
Listing Provided By
Executive Realty Group LLC


