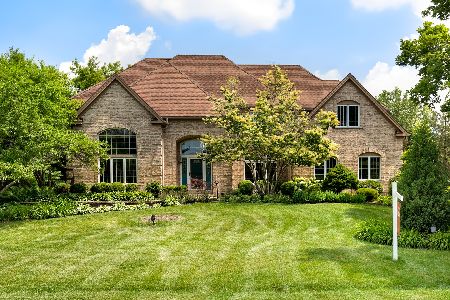4N450 Cambridge Drive, West Chicago, Illinois 60185
$365,000
|
Sold
|
|
| Status: | Closed |
| Sqft: | 3,080 |
| Cost/Sqft: | $126 |
| Beds: | 4 |
| Baths: | 3 |
| Year Built: | 1969 |
| Property Taxes: | $11,525 |
| Days On Market: | 4025 |
| Lot Size: | 2,80 |
Description
WEST CHICAGO BEAUTY! ENJOY THE PERKS OF SUBURB LIFE & HAVE LAND! LOCATED ON QUIET STR, THIS 4 BDRM, 2.5 BATH HOME SITS ON 2.8 ACRES, BACKS TO FOREST PRESERVE & IS LOADED W FEATURES! IT'S SPACIOUS KIT IS MADE FOR ENTERTAINING & OPENS TO GREAT RM W FP & BAR. SS APPLS, ISLAND, EATING AREA W SLIDING DOORS LEAD TO A COVERED DECK & HOT TUB. MSTR BDRM SUITE. HDWD FLOORS/ 2ND FP IN LR/FIN BSMT/PLENTY OF STORAGE/MUST SEE!
Property Specifics
| Single Family | |
| — | |
| — | |
| 1969 | |
| Full | |
| — | |
| No | |
| 2.8 |
| Du Page | |
| — | |
| 0 / Not Applicable | |
| None | |
| Private Well | |
| Septic-Mechanical | |
| 08824708 | |
| 0122203007 |
Nearby Schools
| NAME: | DISTRICT: | DISTANCE: | |
|---|---|---|---|
|
Grade School
Hawk Hollow Elementary School |
46 | — | |
|
Middle School
East View Middle School |
46 | Not in DB | |
|
High School
Bartlett High School |
46 | Not in DB | |
Property History
| DATE: | EVENT: | PRICE: | SOURCE: |
|---|---|---|---|
| 11 Mar, 2015 | Sold | $365,000 | MRED MLS |
| 10 Feb, 2015 | Under contract | $389,000 | MRED MLS |
| — | Last price change | $399,000 | MRED MLS |
| 27 Jan, 2015 | Listed for sale | $399,000 | MRED MLS |
Room Specifics
Total Bedrooms: 4
Bedrooms Above Ground: 4
Bedrooms Below Ground: 0
Dimensions: —
Floor Type: Hardwood
Dimensions: —
Floor Type: Hardwood
Dimensions: —
Floor Type: Hardwood
Full Bathrooms: 3
Bathroom Amenities: —
Bathroom in Basement: 0
Rooms: Eating Area
Basement Description: Partially Finished
Other Specifics
| 2.5 | |
| — | |
| Asphalt | |
| — | |
| Forest Preserve Adjacent,Horses Allowed,Landscaped,Pond(s) | |
| 141 X 376 X 391 X 701 | |
| — | |
| Full | |
| Vaulted/Cathedral Ceilings, Bar-Dry, Hardwood Floors, Wood Laminate Floors | |
| Range, Microwave, Dishwasher, High End Refrigerator, Disposal, Trash Compactor, Indoor Grill, Stainless Steel Appliance(s), Wine Refrigerator | |
| Not in DB | |
| — | |
| — | |
| — | |
| Gas Log, Gas Starter |
Tax History
| Year | Property Taxes |
|---|---|
| 2015 | $11,525 |
Contact Agent
Nearby Sold Comparables
Contact Agent
Listing Provided By
Keller Williams Infinity






