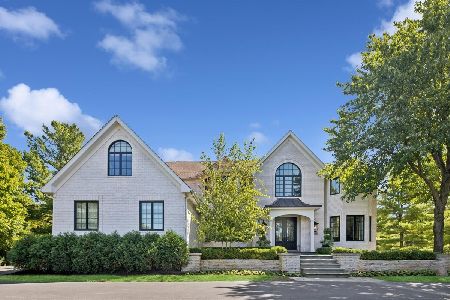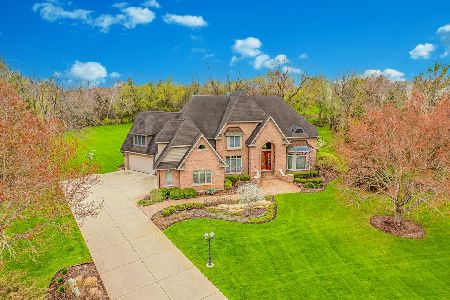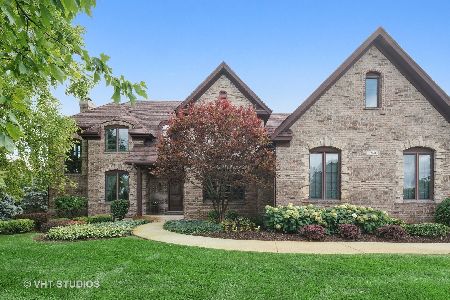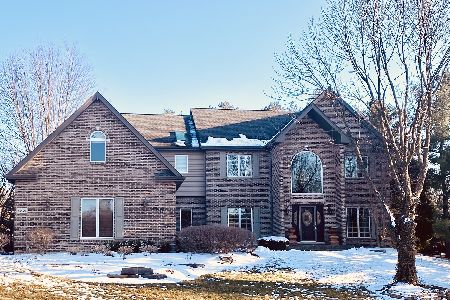4N453 Kingswood Court, Wayne, Illinois 60184
$640,000
|
Sold
|
|
| Status: | Closed |
| Sqft: | 6,296 |
| Cost/Sqft: | $102 |
| Beds: | 5 |
| Baths: | 6 |
| Year Built: | 1993 |
| Property Taxes: | $12,672 |
| Days On Market: | 1796 |
| Lot Size: | 0,95 |
Description
This lovely all brick home sits on an amazing private lot with easy access to Rts 59, 64 + 20. Beautiful curb appeal with a circular drive, side load 3+car garage and a formal entry. The back of the home is impressive with it's turret, elevated deck down to the gardens, patios and fire circle. Enter the wide 2 story foyer offering 2 closets and a great open staircase. The formal living room offers bright windows with 3 exposures to let the lost light in! Enjoy the formal dining room w/access to the built-in cabinets/serving area. The fabulous great room has a soaring ceiling, beautiful windows and it is adjacent to the large eat-in kitchen offering all appliances, granite counters, an island and an abundance of cabinets! Full first floor den -bedroom with a full bath and closet. The 2nd floor features a huge loft, primary suite and 3 additional bedrooms/ensuites. Entertain in the full walk-out lower level which has a 2nd kitchen, bedroom, full bath, rec room w/fireplace, game room and storage rooms! This is a sweet home & location!
Property Specifics
| Single Family | |
| — | |
| — | |
| 1993 | |
| Full,Walkout | |
| — | |
| Yes | |
| 0.95 |
| Du Page | |
| Bradford Park | |
| 400 / Annual | |
| Insurance | |
| Private Well | |
| Septic-Private | |
| 11011205 | |
| 0121101012 |
Nearby Schools
| NAME: | DISTRICT: | DISTANCE: | |
|---|---|---|---|
|
Grade School
Wayne Elementary School |
46 | — | |
|
Middle School
Kenyon Woods Middle School |
46 | Not in DB | |
|
High School
South Elgin High School |
46 | Not in DB | |
Property History
| DATE: | EVENT: | PRICE: | SOURCE: |
|---|---|---|---|
| 16 Apr, 2021 | Sold | $640,000 | MRED MLS |
| 6 Mar, 2021 | Under contract | $639,900 | MRED MLS |
| 4 Mar, 2021 | Listed for sale | $639,900 | MRED MLS |
| 27 Oct, 2025 | Sold | $1,425,000 | MRED MLS |
| 10 Sep, 2025 | Under contract | $1,490,000 | MRED MLS |
| 5 Sep, 2025 | Listed for sale | $1,490,000 | MRED MLS |
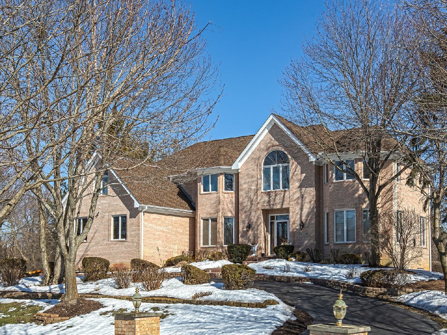
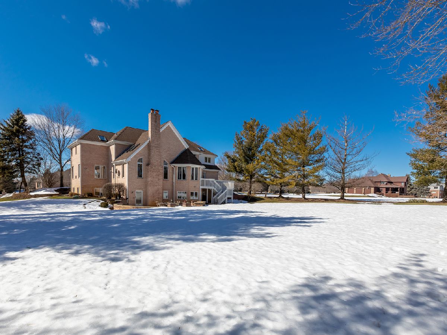
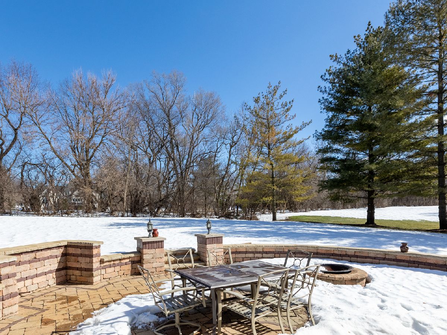
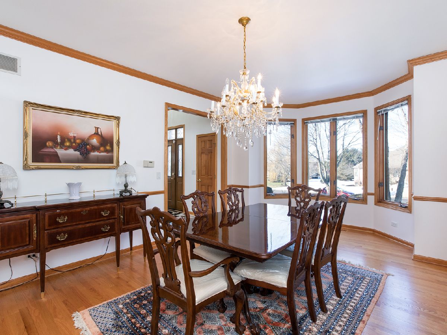
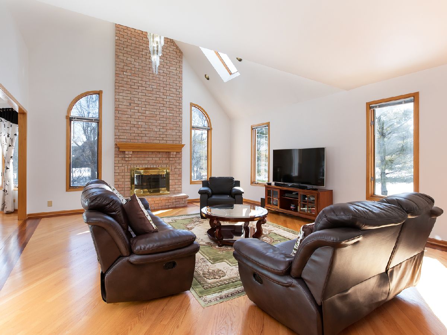
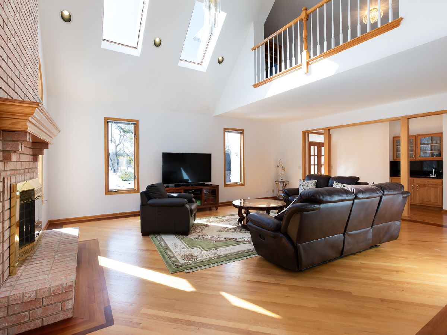
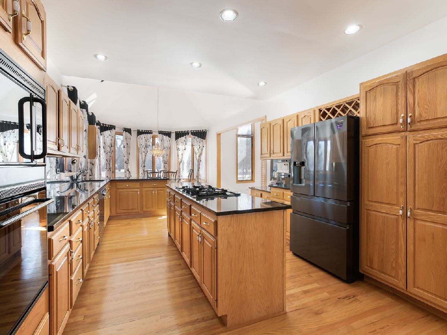
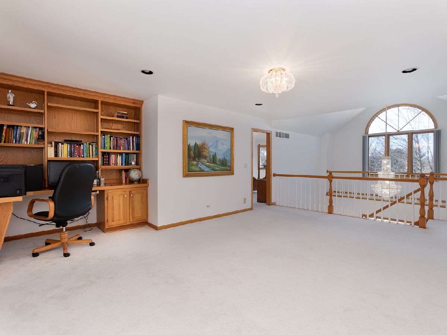
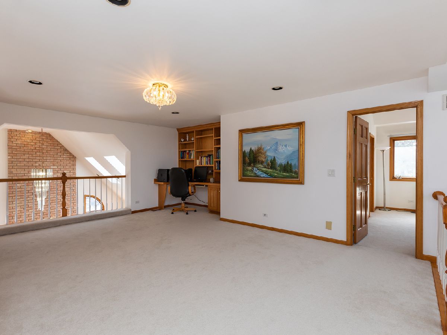
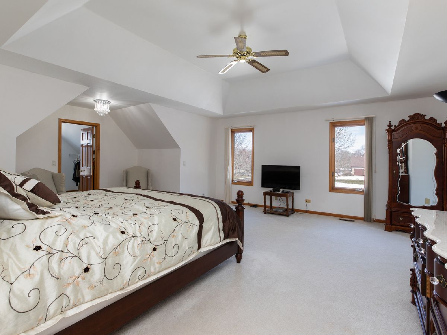
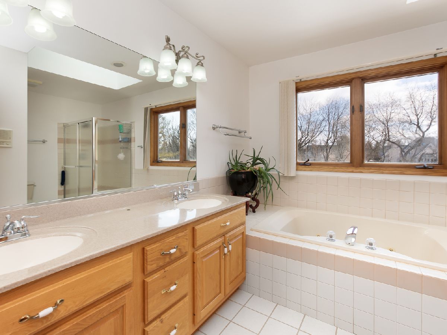
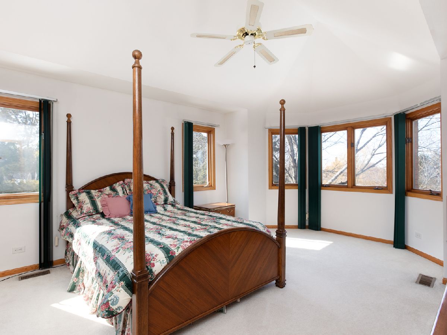
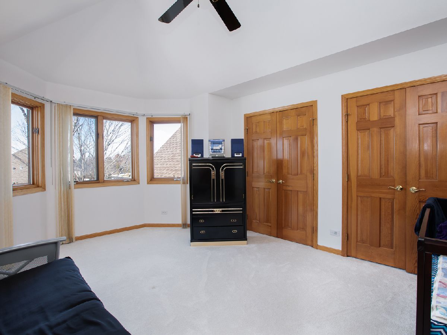
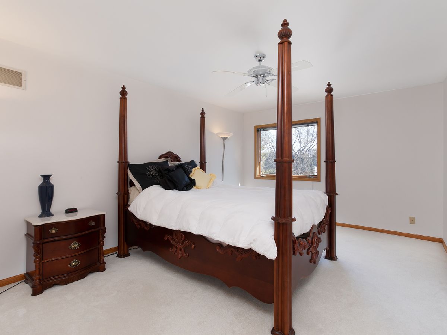
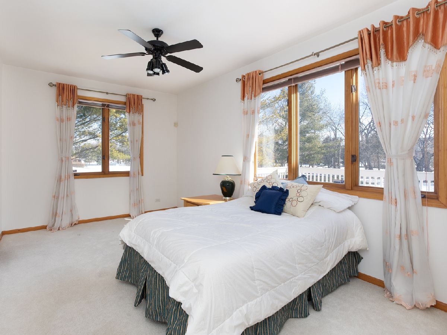
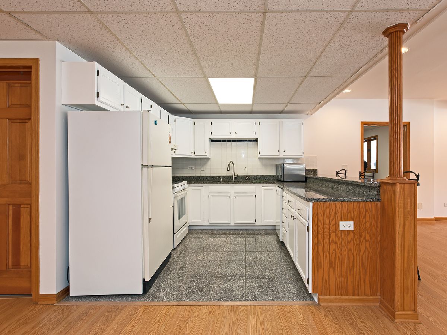
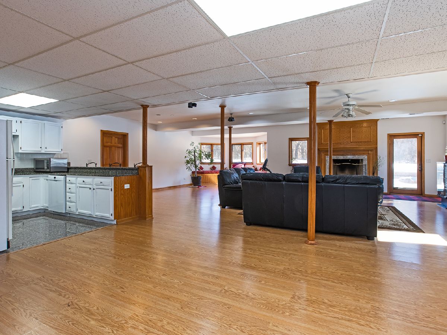
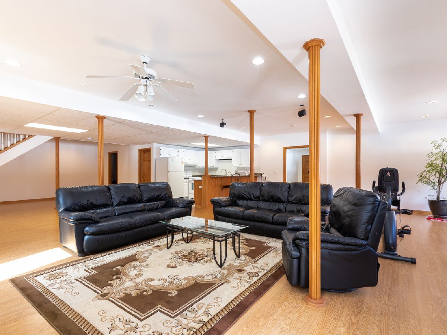
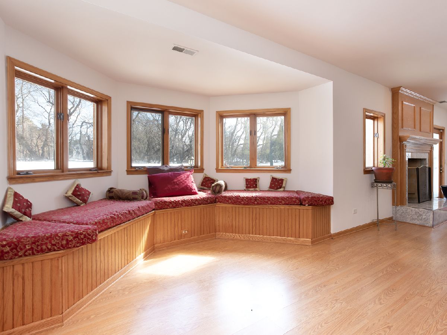
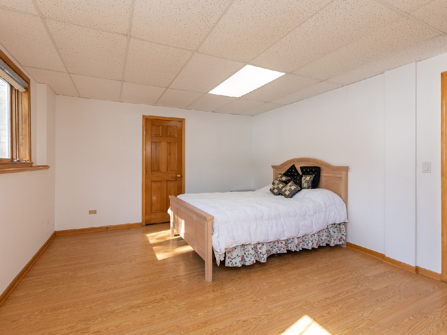
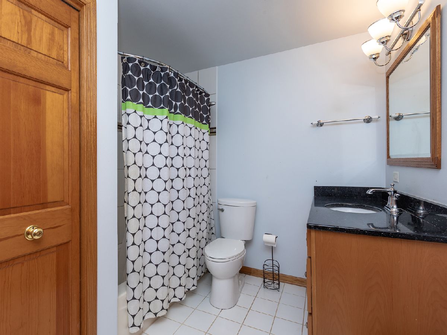
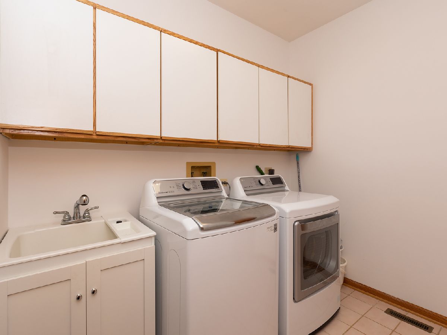
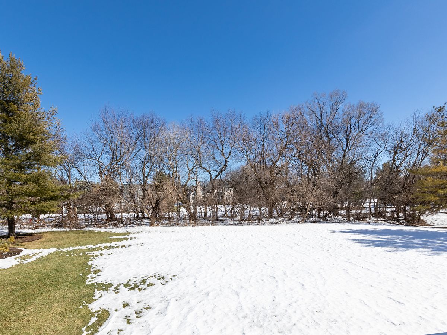
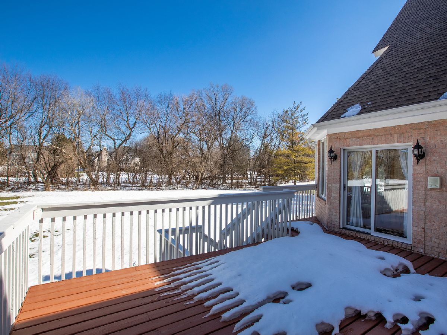
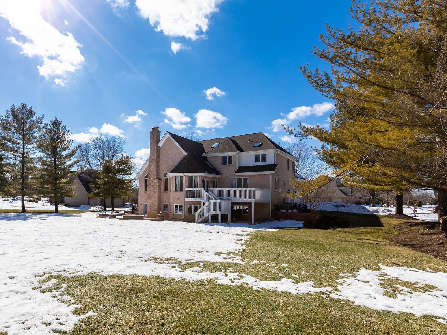
Room Specifics
Total Bedrooms: 5
Bedrooms Above Ground: 5
Bedrooms Below Ground: 0
Dimensions: —
Floor Type: Carpet
Dimensions: —
Floor Type: Carpet
Dimensions: —
Floor Type: Carpet
Dimensions: —
Floor Type: —
Full Bathrooms: 6
Bathroom Amenities: Whirlpool,Separate Shower,Double Sink
Bathroom in Basement: 1
Rooms: Bedroom 5,Eating Area,Loft,Kitchen,Recreation Room,Game Room,Exercise Room,Den
Basement Description: Finished
Other Specifics
| 3 | |
| Concrete Perimeter | |
| Circular | |
| Brick Paver Patio | |
| Landscaped | |
| 176 X 231 X 175 X 525 | |
| — | |
| Full | |
| Vaulted/Cathedral Ceilings, Skylight(s), Bar-Dry, Bar-Wet, Hardwood Floors, First Floor Bedroom, In-Law Arrangement, First Floor Laundry, First Floor Full Bath | |
| Range, Microwave, Dishwasher, Refrigerator, Washer, Dryer, Water Softener Owned | |
| Not in DB | |
| — | |
| — | |
| — | |
| Wood Burning, Gas Log |
Tax History
| Year | Property Taxes |
|---|---|
| 2021 | $12,672 |
| 2025 | $19,153 |
Contact Agent
Nearby Similar Homes
Nearby Sold Comparables
Contact Agent
Listing Provided By
RE/MAX Cornerstone

