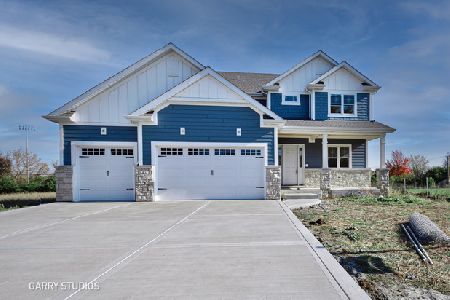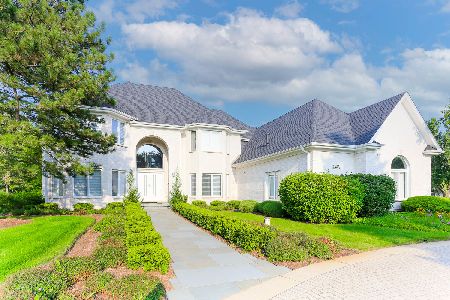4N495 Mountain Ash Drive, Wayne, Illinois 60184
$596,000
|
Sold
|
|
| Status: | Closed |
| Sqft: | 3,041 |
| Cost/Sqft: | $197 |
| Beds: | 4 |
| Baths: | 3 |
| Year Built: | 1991 |
| Property Taxes: | $9,991 |
| Days On Market: | 1362 |
| Lot Size: | 0,00 |
Description
***Buyers got cold feet!!! Their loss is your gain!!!*** Beautiful home with so many wonderful updates on a gorgeous professional landscaped, almost an acre private yard. Located in highly coveted Wayne, recognized as the best small town in DuPage County, enjoy access to prairie path and being close to lovely downtown St. Charles and Geneva. This stunning brick and hardy board home sit on a corner lot with an impressive circular driveway. Dramatic two-story entrance and hardwood floors welcome you and is flanked by the stunning study with wainscoting and the lovely formal living room with beautiful windows looking out to the professionally manicured grounds. The recently updated chef's kitchen features professional appliances, wine fridge, 6 burner range, quartz countertops, under cabinet lighting, and the most magnificent views of the maintenance free trex deck and sprawling yard. Just off the kitchen is a large formal dining room featuring a tray ceiling with wood trim inlay. The fantastic family room offers vaulted ceilings and a dramatic two-story brick fireplace. Heading upstairs you are greeted by a generous primary suite with double closets, and a large primary bathroom with separate tub and shower. Enjoy three additional generously sized bedrooms and a large second full bath upstairs. And finally, the massive 1300+ square foot unfinished basement is ready for your personal touch and the sky is the limit! This home won't last long, Additional highlights include radon mitigation already installed, Hardy board siding and Anderson window new in '12, dual zones HVAC '09, and two hot water heaters. This home is sure to impress!
Property Specifics
| Single Family | |
| — | |
| — | |
| 1991 | |
| — | |
| — | |
| No | |
| — |
| Du Page | |
| — | |
| 0 / Not Applicable | |
| — | |
| — | |
| — | |
| 11402123 | |
| 0121105001 |
Nearby Schools
| NAME: | DISTRICT: | DISTANCE: | |
|---|---|---|---|
|
Grade School
Wayne Elementary School |
46 | — | |
|
Middle School
Kenyon Woods Middle School |
46 | Not in DB | |
|
High School
South Elgin High School |
46 | Not in DB | |
Property History
| DATE: | EVENT: | PRICE: | SOURCE: |
|---|---|---|---|
| 8 Jul, 2022 | Sold | $596,000 | MRED MLS |
| 9 Jun, 2022 | Under contract | $599,900 | MRED MLS |
| — | Last price change | $650,000 | MRED MLS |
| 12 May, 2022 | Listed for sale | $650,000 | MRED MLS |































Room Specifics
Total Bedrooms: 4
Bedrooms Above Ground: 4
Bedrooms Below Ground: 0
Dimensions: —
Floor Type: —
Dimensions: —
Floor Type: —
Dimensions: —
Floor Type: —
Full Bathrooms: 3
Bathroom Amenities: Separate Shower,Double Sink
Bathroom in Basement: 1
Rooms: —
Basement Description: Unfinished
Other Specifics
| 3 | |
| — | |
| Asphalt | |
| — | |
| — | |
| 0.92 | |
| — | |
| — | |
| — | |
| — | |
| Not in DB | |
| — | |
| — | |
| — | |
| — |
Tax History
| Year | Property Taxes |
|---|---|
| 2022 | $9,991 |
Contact Agent
Nearby Similar Homes
Nearby Sold Comparables
Contact Agent
Listing Provided By
Coldwell Banker Realty







