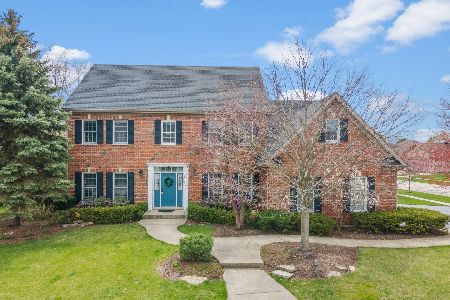4N495 Samuel Langhorne Clemens Course, St Charles, Illinois 60175
$571,000
|
Sold
|
|
| Status: | Closed |
| Sqft: | 3,878 |
| Cost/Sqft: | $157 |
| Beds: | 4 |
| Baths: | 5 |
| Year Built: | 2003 |
| Property Taxes: | $14,892 |
| Days On Market: | 2911 |
| Lot Size: | 0,26 |
Description
WELCOME TO LUXURY! No detail has been missed in this stunning home located in Prestigious Fox Mill! Beautiful gleaming hardwood floors through the main level. First floor Den and Full Bathroom. Top Chef Kitchen with Granite countertops, butler's pantry, breakfast bar, slate backsplash, Cherry Cabinetry, and spacious eating area. Gorgeous stone fireplace in Family room with triple crown molding. Mudroom with Built-in cubbies, and private laundry. Master Suite is like a private oasis. Vaulted ceilings, private sitting room, huge walk-in closet, luxurious master bath fully updated. Bedrooms 2 and 3 have a Jack and Jill Bathroom, while Bedroom 4 has it's own private bath. Entertainer's dream basement! Full walkout with 5th full bathroom. Workout space, Card/Game Room, gorgeous rec area with wet bar 2nd family room and fireplace. Have fun in the spacious theater room with seating, Backs to park. Clubhouse and pool.
Property Specifics
| Single Family | |
| — | |
| Georgian | |
| 2003 | |
| Full,Walkout | |
| — | |
| No | |
| 0.26 |
| Kane | |
| Fox Mill | |
| 300 / Quarterly | |
| Clubhouse,Pool | |
| Public | |
| Public Sewer | |
| 09855307 | |
| 0823251017 |
Nearby Schools
| NAME: | DISTRICT: | DISTANCE: | |
|---|---|---|---|
|
Grade School
Bell-graham Elementary School |
303 | — | |
|
Middle School
Thompson Middle School |
303 | Not in DB | |
|
High School
St Charles East High School |
303 | Not in DB | |
Property History
| DATE: | EVENT: | PRICE: | SOURCE: |
|---|---|---|---|
| 20 Apr, 2018 | Sold | $571,000 | MRED MLS |
| 12 Feb, 2018 | Under contract | $609,900 | MRED MLS |
| 12 Feb, 2018 | Listed for sale | $609,900 | MRED MLS |
Room Specifics
Total Bedrooms: 4
Bedrooms Above Ground: 4
Bedrooms Below Ground: 0
Dimensions: —
Floor Type: Carpet
Dimensions: —
Floor Type: Carpet
Dimensions: —
Floor Type: Carpet
Full Bathrooms: 5
Bathroom Amenities: Whirlpool,Separate Shower,Double Sink
Bathroom in Basement: 1
Rooms: Office,Recreation Room,Game Room,Sitting Room,Exercise Room,Theatre Room,Foyer,Mud Room,Other Room
Basement Description: Finished
Other Specifics
| 3 | |
| Concrete Perimeter | |
| Asphalt | |
| Deck, Stamped Concrete Patio | |
| Landscaped | |
| 86X131 | |
| Full,Unfinished | |
| Full | |
| Vaulted/Cathedral Ceilings, Skylight(s), Bar-Wet, Hardwood Floors, First Floor Laundry, First Floor Full Bath | |
| Double Oven, Microwave, Dishwasher, Refrigerator, Stainless Steel Appliance(s) | |
| Not in DB | |
| Sidewalks, Street Lights, Street Paved | |
| — | |
| — | |
| Gas Log, Gas Starter |
Tax History
| Year | Property Taxes |
|---|---|
| 2018 | $14,892 |
Contact Agent
Nearby Sold Comparables
Contact Agent
Listing Provided By
The HomeCourt Real Estate





