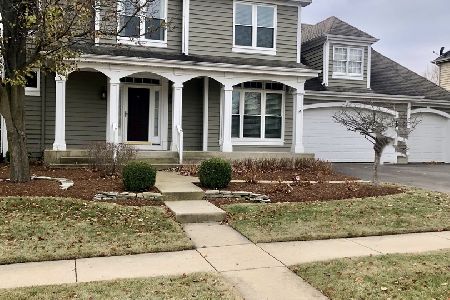4N535 School Road, St Charles, Illinois 60175
$525,000
|
Sold
|
|
| Status: | Closed |
| Sqft: | 3,998 |
| Cost/Sqft: | $131 |
| Beds: | 4 |
| Baths: | 4 |
| Year Built: | 1999 |
| Property Taxes: | $8,929 |
| Days On Market: | 1851 |
| Lot Size: | 0,32 |
Description
You will not find a more perfect home for your family or a homeowner who has taken greater care of their property inside and out. Meticulously maintained, numerous recent updates include: new tankless hot water heater 2020; updated landscaping, new garage doors, new front door and updated bathrooms 2019; new furnace and air 2016; new roof with upgraded shingles 2013. All hardwood floors refinished in 2019 featuring popular on trend stain including new hardwood floor installed in the family room. Upgraded white trimwork throughout includes deep door headers, deep crown molding, transoms & wainscoting. Modern door hardware throughout. Gorgeous remodeled kitchen with 42" white refinished cabinets, granite countertops, island with breakfast bar, stainless appliances including new dishwasher in 2019, batten board wainscoting, pantry & large eat-in area with patio door to deck. Cozy family room with built-in bookshelves flanking brick fireplace, wall of windows floods the room with natural light, plantation shutters & additional custom cabinetry added in 2019. Large master suite with vaulted volume ceiling, plantation shutters, huge walk-in closet. Updated master bath with vaulted ceiling and skylight, new glass shower door/vanity countertop/faucets/mirrors/commode plus built-in bluetooth speaker system in the shower! Hall bath with vaulted ceiling, skylight, half-wall beadboard wainscoting, maple vanity with double bowl sink also updated with new countertop/faucets/mirror/commode. Spacious bedrooms! Bedrooms 2 & 3 have hardwood laminate flooring, bedroom 4 has new carpet. Large finished English basement with full bath, hardwood laminate floor throughout, endless storage closets and a large storage room. Three car garage. Adorable front porch is ideal for chairs and a cup of coffee or wine to start or end your day. Deck with huge backyard and mature trees and landscaping. It will be hard to find another home to compete with the landscaping done here, a gardeners paradise! Fox Mill yard of the month winner 2020! Top rated Bell Graham Elementary and Swingset Preschool both located within the subdivision! The subdivision has endless offerings which include community center and pool, neighborhood swim team, over 275 acres of maintained green park space with serene ponds throughout, over 5 miles of paved walk/run paths & social events throughout the year for the entire family. Top rated St Charles schools! Access and membership to the brand new St Charles Library coming in 2021! Minutes to the Metra train station with available parking! Downtown St Charles, Geneva and Batavia with endless bar, restaurant and shopping options! Conveniently located close to wonderful Delnor Hospital.
Property Specifics
| Single Family | |
| — | |
| — | |
| 1999 | |
| Full,English | |
| — | |
| No | |
| 0.32 |
| Kane | |
| Fox Mill | |
| 1200 / Annual | |
| Insurance,Clubhouse,Pool | |
| Public | |
| Public Sewer, Sewer-Storm | |
| 10966643 | |
| 0823256004 |
Nearby Schools
| NAME: | DISTRICT: | DISTANCE: | |
|---|---|---|---|
|
Grade School
Bell-graham Elementary School |
303 | — | |
|
Middle School
Thompson Middle School |
303 | Not in DB | |
|
High School
St. Charles East High School |
303 | Not in DB | |
Property History
| DATE: | EVENT: | PRICE: | SOURCE: |
|---|---|---|---|
| 16 Mar, 2021 | Sold | $525,000 | MRED MLS |
| 18 Feb, 2021 | Under contract | $524,900 | MRED MLS |
| — | Last price change | $549,000 | MRED MLS |
| 8 Jan, 2021 | Listed for sale | $549,000 | MRED MLS |





























































Room Specifics
Total Bedrooms: 4
Bedrooms Above Ground: 4
Bedrooms Below Ground: 0
Dimensions: —
Floor Type: Wood Laminate
Dimensions: —
Floor Type: Wood Laminate
Dimensions: —
Floor Type: Carpet
Full Bathrooms: 4
Bathroom Amenities: Whirlpool,Separate Shower,Double Sink
Bathroom in Basement: 1
Rooms: Recreation Room,Storage
Basement Description: Finished,Storage Space
Other Specifics
| 3 | |
| Concrete Perimeter | |
| Asphalt | |
| Deck, Storms/Screens | |
| Landscaped,Mature Trees,Sidewalks,Streetlights | |
| 85X160 | |
| — | |
| Full | |
| Vaulted/Cathedral Ceilings, Skylight(s), Hardwood Floors, Wood Laminate Floors, First Floor Laundry, Built-in Features, Walk-In Closet(s), Bookcases, Ceiling - 9 Foot, Ceilings - 9 Foot, Open Floorplan, Granite Counters | |
| Range, Microwave, Dishwasher, Refrigerator, Washer, Dryer, Disposal, Stainless Steel Appliance(s) | |
| Not in DB | |
| Clubhouse, Park, Pool, Lake, Curbs, Sidewalks, Street Lights, Street Paved | |
| — | |
| — | |
| Gas Log, Gas Starter |
Tax History
| Year | Property Taxes |
|---|---|
| 2021 | $8,929 |
Contact Agent
Nearby Sold Comparables
Contact Agent
Listing Provided By
Keller Williams Premiere Properties






