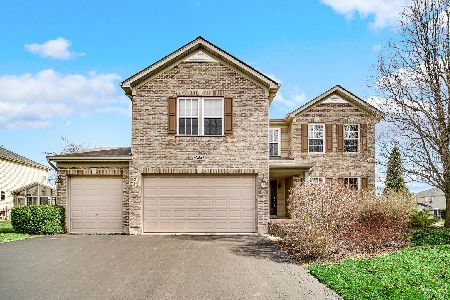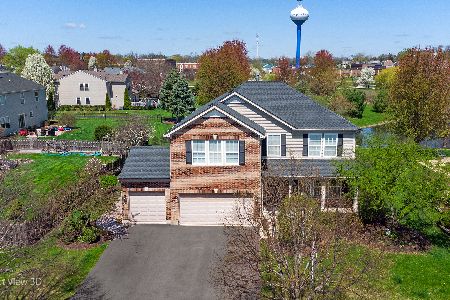4N567 Campton Crossings Drive, St Charles, Illinois 60175
$314,000
|
Sold
|
|
| Status: | Closed |
| Sqft: | 3,556 |
| Cost/Sqft: | $89 |
| Beds: | 4 |
| Baths: | 4 |
| Year Built: | 2001 |
| Property Taxes: | $8,428 |
| Days On Market: | 5025 |
| Lot Size: | 0,00 |
Description
Beautiful home full of extras: backs to fishing lake- has: sun room, family Rm fireplace, extra large kitchen with Corian counters & walk-in pantry & laundry - all appl included, loft, finished bsmt with rec room, play room, office, & full bath, luxury master suite w/sitting area, 2nd. FP, large walk-in closet, luxury bath with whirlpool, pro landscaping, large deck, 3-car garage, security system. Now ready to close!
Property Specifics
| Single Family | |
| — | |
| Traditional | |
| 2001 | |
| Full | |
| — | |
| No | |
| — |
| Kane | |
| Campton Crossings | |
| 400 / Annual | |
| Other | |
| Public | |
| Public Sewer | |
| 08054498 | |
| 0823278004 |
Nearby Schools
| NAME: | DISTRICT: | DISTANCE: | |
|---|---|---|---|
|
Grade School
Bell-graham Elementary School |
303 | — | |
|
Middle School
Thompson Middle School |
303 | Not in DB | |
|
High School
St Charles East High School |
303 | Not in DB | |
Property History
| DATE: | EVENT: | PRICE: | SOURCE: |
|---|---|---|---|
| 9 Jul, 2012 | Sold | $314,000 | MRED MLS |
| 4 Jun, 2012 | Under contract | $314,900 | MRED MLS |
| 30 Apr, 2012 | Listed for sale | $314,900 | MRED MLS |
| 27 Jul, 2015 | Sold | $365,000 | MRED MLS |
| 3 Jun, 2015 | Under contract | $374,900 | MRED MLS |
| 20 May, 2015 | Listed for sale | $374,900 | MRED MLS |
| 12 Jan, 2016 | Sold | $365,000 | MRED MLS |
| 19 Nov, 2015 | Under contract | $369,000 | MRED MLS |
| 10 Nov, 2015 | Listed for sale | $369,000 | MRED MLS |
| 13 Dec, 2024 | Sold | $560,000 | MRED MLS |
| 13 Nov, 2024 | Under contract | $569,000 | MRED MLS |
| 28 Oct, 2024 | Listed for sale | $569,000 | MRED MLS |
Room Specifics
Total Bedrooms: 4
Bedrooms Above Ground: 4
Bedrooms Below Ground: 0
Dimensions: —
Floor Type: Carpet
Dimensions: —
Floor Type: Carpet
Dimensions: —
Floor Type: Carpet
Full Bathrooms: 4
Bathroom Amenities: Whirlpool,Separate Shower,Double Sink
Bathroom in Basement: 1
Rooms: Loft,Office,Play Room,Recreation Room,Sitting Room,Sun Room,Walk In Closet
Basement Description: Finished
Other Specifics
| 3 | |
| Concrete Perimeter | |
| Asphalt | |
| Deck | |
| Pond(s) | |
| 85X140 | |
| — | |
| Full | |
| First Floor Laundry | |
| Range, Microwave, Dishwasher, Refrigerator, Freezer, Washer, Dryer, Disposal | |
| Not in DB | |
| Sidewalks, Street Lights, Street Paved | |
| — | |
| — | |
| Wood Burning, Gas Starter |
Tax History
| Year | Property Taxes |
|---|---|
| 2012 | $8,428 |
| 2015 | $8,723 |
| 2016 | $8,942 |
| 2024 | $10,327 |
Contact Agent
Nearby Sold Comparables
Contact Agent
Listing Provided By
RE/MAX All Pro







