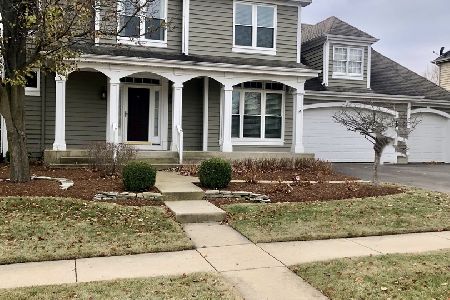4N570 School Road, St Charles, Illinois 60175
$350,000
|
Sold
|
|
| Status: | Closed |
| Sqft: | 2,980 |
| Cost/Sqft: | $114 |
| Beds: | 4 |
| Baths: | 5 |
| Year Built: | 2003 |
| Property Taxes: | $10,990 |
| Days On Market: | 2946 |
| Lot Size: | 0,31 |
Description
LENDER WANTS OFFER! Fantastic opportunity awaits with some minor sweat equity. This Fox Mill home was built in 2003 situated in a park-like setting in a pool and clubhouse community. Large eat-in kitchen w/granite counters/stainless steel appliances. Kitchen opens to family room with a Gorgeous brick FP. Main floor den/office along with a good-sized laundry room. Formal LR/DR ready to for your next dinner party. 2nd flr features 4 good size bdrms, master with a nice big master bath that features an oversized soaker tub, double vanity and separate shower. 2nd flr w/3 full baths. Full finished basement! Desirable 3 car gar. And wait, you must see the backyard! Built in gas grill, awesome firepit and a Pergola covered patio. Short sale required but show w/confidence. Listing agent has closed 100's of short sales to date. Seller is using a local St. Charles short sale attorney w/over 1500 completed short sales. Limited time offering. Do not wait. Very easy to show. Do not wait to view!
Property Specifics
| Single Family | |
| — | |
| — | |
| 2003 | |
| Full | |
| — | |
| No | |
| 0.31 |
| Kane | |
| Fox Mill | |
| 100 / Monthly | |
| Clubhouse,Pool | |
| Public | |
| Public Sewer | |
| 09823295 | |
| 0823255002 |
Nearby Schools
| NAME: | DISTRICT: | DISTANCE: | |
|---|---|---|---|
|
Grade School
Bell-graham Elementary School |
303 | — | |
|
Middle School
Thompson Middle School |
303 | Not in DB | |
|
High School
St Charles East High School |
303 | Not in DB | |
Property History
| DATE: | EVENT: | PRICE: | SOURCE: |
|---|---|---|---|
| 16 Apr, 2018 | Sold | $350,000 | MRED MLS |
| 11 Jan, 2018 | Under contract | $339,900 | MRED MLS |
| 29 Dec, 2017 | Listed for sale | $339,900 | MRED MLS |
Room Specifics
Total Bedrooms: 5
Bedrooms Above Ground: 4
Bedrooms Below Ground: 1
Dimensions: —
Floor Type: Carpet
Dimensions: —
Floor Type: Carpet
Dimensions: —
Floor Type: Carpet
Dimensions: —
Floor Type: —
Full Bathrooms: 5
Bathroom Amenities: Whirlpool,Separate Shower,Double Sink
Bathroom in Basement: 1
Rooms: Bedroom 5,Eating Area,Foyer,Game Room,Office,Recreation Room,Walk In Closet
Basement Description: Finished
Other Specifics
| 3 | |
| — | |
| Asphalt | |
| Patio, Dog Run, Storms/Screens, Outdoor Grill | |
| — | |
| 82 X 139 X 85 X 141 | |
| — | |
| Full | |
| Vaulted/Cathedral Ceilings, Hardwood Floors, First Floor Laundry | |
| Double Oven, Microwave, Dishwasher, Refrigerator, Washer, Dryer, Disposal, Indoor Grill, Stainless Steel Appliance(s) | |
| Not in DB | |
| Park, Pool, Lake, Sidewalks, Street Lights, Street Paved | |
| — | |
| — | |
| Gas Log, Gas Starter |
Tax History
| Year | Property Taxes |
|---|---|
| 2018 | $10,990 |
Contact Agent
Nearby Sold Comparables
Contact Agent
Listing Provided By
RE/MAX Professionals Select






