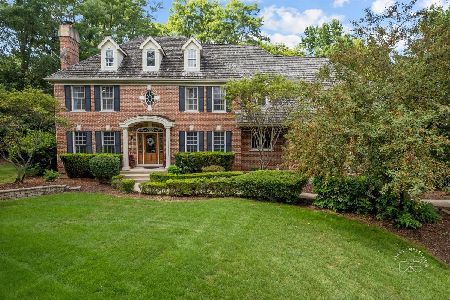4N608 High Meadow Road, St Charles, Illinois 60175
$450,000
|
Sold
|
|
| Status: | Closed |
| Sqft: | 3,405 |
| Cost/Sqft: | $141 |
| Beds: | 4 |
| Baths: | 3 |
| Year Built: | 1991 |
| Property Taxes: | $11,646 |
| Days On Market: | 2695 |
| Lot Size: | 1,50 |
Description
3-sided brick home on 1.5 acres just remodeled inside with refinished hardwood, new carpet, paint, updated baths, electrical, led lighting plus much more. 2-story foyer with custom beams & Palladium window lead to bright white kitchen with huge island, granite tops, pantry & built-in buffet. Table space opens to FR with cathedral ceilings, fireplace & wet bar. There is a formal LR & DR and a den with a wall of built-in shelves and closet. Adjacent full bath so den could be used for in-law suite. 22 ft. long laundry/mudroom leads to 3 car garage. MBR suite has flex space of 12x22 room for a nursery, exercise or dressing room. En suite with whirlpool tub, separate shower and WIC. 2nd & 3rd BR's w/WIC and 1 addt'l BR share hall bath. Finished bsmt. is plumbed and framed for bath. Addt'l features include new roof, dual-zoned HVAC, newer driveway, newly refinished deck & located in prestigious Hidden Oaks surrounded by luxury estate homes and St.Charles schools, parks & recreation.
Property Specifics
| Single Family | |
| — | |
| Traditional | |
| 1991 | |
| Full | |
| — | |
| No | |
| 1.5 |
| Kane | |
| Hidden Oaks | |
| 500 / Annual | |
| Insurance | |
| Private Well | |
| Septic-Private | |
| 10073505 | |
| 0824253004 |
Nearby Schools
| NAME: | DISTRICT: | DISTANCE: | |
|---|---|---|---|
|
Grade School
Bell-graham Elementary School |
303 | — | |
|
High School
St Charles North High School |
303 | Not in DB | |
Property History
| DATE: | EVENT: | PRICE: | SOURCE: |
|---|---|---|---|
| 5 May, 2016 | Under contract | $0 | MRED MLS |
| 15 Apr, 2016 | Listed for sale | $0 | MRED MLS |
| 8 Mar, 2019 | Sold | $450,000 | MRED MLS |
| 8 Jan, 2019 | Under contract | $479,900 | MRED MLS |
| — | Last price change | $489,900 | MRED MLS |
| 5 Sep, 2018 | Listed for sale | $500,000 | MRED MLS |
Room Specifics
Total Bedrooms: 4
Bedrooms Above Ground: 4
Bedrooms Below Ground: 0
Dimensions: —
Floor Type: Carpet
Dimensions: —
Floor Type: Carpet
Dimensions: —
Floor Type: Carpet
Full Bathrooms: 3
Bathroom Amenities: Whirlpool,Separate Shower,Double Sink
Bathroom in Basement: 0
Rooms: Den,Recreation Room,Sitting Room
Basement Description: Finished
Other Specifics
| 3 | |
| Concrete Perimeter | |
| Asphalt | |
| Deck | |
| Landscaped,Wooded | |
| 154X119X348X127X355 | |
| — | |
| Full | |
| Vaulted/Cathedral Ceilings, Bar-Wet, Hardwood Floors, First Floor Laundry | |
| Range, Microwave, Dishwasher, Refrigerator | |
| Not in DB | |
| Street Lights, Street Paved | |
| — | |
| — | |
| Wood Burning, Gas Starter |
Tax History
| Year | Property Taxes |
|---|---|
| 2019 | $11,646 |
Contact Agent
Nearby Similar Homes
Nearby Sold Comparables
Contact Agent
Listing Provided By
Premier Living Properties






