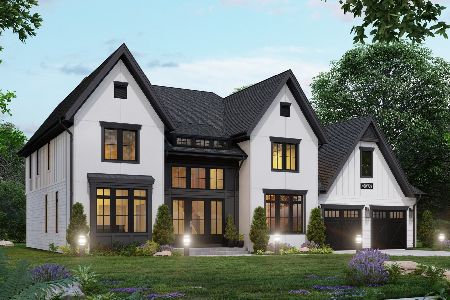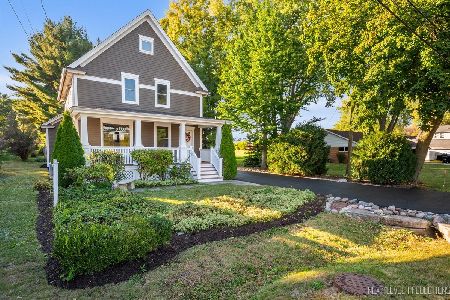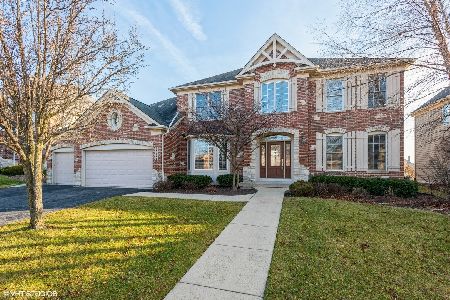4N633 Blue Lake Circle, St Charles, Illinois 60175
$503,000
|
Sold
|
|
| Status: | Closed |
| Sqft: | 3,224 |
| Cost/Sqft: | $161 |
| Beds: | 4 |
| Baths: | 5 |
| Year Built: | 2006 |
| Property Taxes: | $12,129 |
| Days On Market: | 2939 |
| Lot Size: | 0,29 |
Description
THE EXCEPTION TO THE USUAL! Large, premier lot backing to a lovely pond & offering picturesque views year round...! An elegant & thoughtfully designed interior offers over 4500 sq ft of finished living space, an abundance of high-end millwork & the sought after open floor plan ideal for daily living or entertaining. Light & bright gourmet kitchen features 42" cabinets, newer ss apps, granite counters, sliders to private yard AND opens to the warm, inviting family room w/custom stone fireplace & built-ins. 1st flr den w/adjacent full bath (possible 5th BR).2nd level is complete w/3 baths & 4 sizable bedrooms, all w/walk-in closets. Grand master retreat includes sitting area, tray ceiling, walk-in closet & lux bath. Finished, deep pour basement offers a media area, custom stone FP & bar area w/ice maker & beverage cooler. Enjoy private relaxation or large gatherings in the unparalleled exterior that showcases a great deck, custom stone paver patio & fire pit & stunning water/pond views!
Property Specifics
| Single Family | |
| — | |
| — | |
| 2006 | |
| Full | |
| CUSTOM | |
| Yes | |
| 0.29 |
| Kane | |
| Fox Creek | |
| 650 / Annual | |
| None | |
| Public | |
| Public Sewer | |
| 09782577 | |
| 0823179006 |
Nearby Schools
| NAME: | DISTRICT: | DISTANCE: | |
|---|---|---|---|
|
Grade School
Wasco Elementary School |
303 | — | |
|
Middle School
Thompson Middle School |
303 | Not in DB | |
|
High School
St Charles North High School |
303 | Not in DB | |
Property History
| DATE: | EVENT: | PRICE: | SOURCE: |
|---|---|---|---|
| 28 Feb, 2018 | Sold | $503,000 | MRED MLS |
| 19 Jan, 2018 | Under contract | $519,900 | MRED MLS |
| — | Last price change | $524,900 | MRED MLS |
| 20 Oct, 2017 | Listed for sale | $524,900 | MRED MLS |
Room Specifics
Total Bedrooms: 4
Bedrooms Above Ground: 4
Bedrooms Below Ground: 0
Dimensions: —
Floor Type: Carpet
Dimensions: —
Floor Type: Carpet
Dimensions: —
Floor Type: Carpet
Full Bathrooms: 5
Bathroom Amenities: Whirlpool,Separate Shower,Double Sink
Bathroom in Basement: 1
Rooms: Den,Sitting Room
Basement Description: Finished
Other Specifics
| 3 | |
| Concrete Perimeter | |
| Asphalt | |
| Deck, Patio, Porch, Dog Run, Storms/Screens, Fire Pit | |
| Landscaped,Pond(s),Water View | |
| 85X150 | |
| Unfinished | |
| Full | |
| Vaulted/Cathedral Ceilings, Bar-Wet, Hardwood Floors, First Floor Laundry, First Floor Full Bath | |
| Range, Microwave, Dishwasher, Refrigerator, Disposal, Stainless Steel Appliance(s) | |
| Not in DB | |
| Lake, Curbs, Sidewalks, Street Lights, Street Paved | |
| — | |
| — | |
| Gas Log, Gas Starter |
Tax History
| Year | Property Taxes |
|---|---|
| 2018 | $12,129 |
Contact Agent
Nearby Similar Homes
Nearby Sold Comparables
Contact Agent
Listing Provided By
Coldwell Banker Residential








