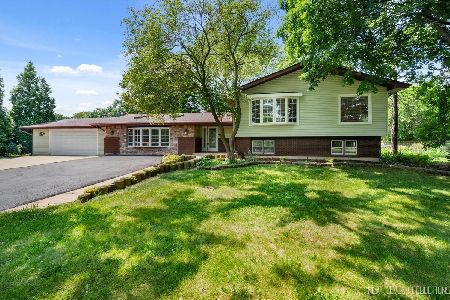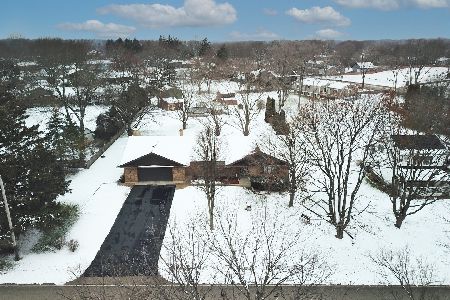4N636 Klein Road, West Chicago, Illinois 60185
$305,000
|
Sold
|
|
| Status: | Closed |
| Sqft: | 2,650 |
| Cost/Sqft: | $119 |
| Beds: | 3 |
| Baths: | 4 |
| Year Built: | 1976 |
| Property Taxes: | $9,034 |
| Days On Market: | 2750 |
| Lot Size: | 0,72 |
Description
Remodeling/Upgrades just completed & Home is NOW READY for it's next fortunate Owner! Exciting one-of -a kind Split level offers 2650 Sq.Ft. of UNIQUE Features & Set on a Gorgeous Landscaped Property. Beginning with a large entryway w/Sliding Glass Doors to the rear of home/yard/deck.) includes a Steam Shower, a Total of 3.1 Bathes, Small Deck/Balcony off of the Master Bedroom Suite, expansive living areas with a Walk-out exit to the FENCED Yard, Vaulted ceilings in some of the rooms. The Over-sized Attached garage - is HUGE & extra deep ideal for car lovers/sports fanatics (Park boat/trailer) There are a few Ponds one with fish in it too! Enjoy the benefits of Country Living - yet close to the Bustle of City living (Shopping/Transportation/major roadways/churches)... Home sits across the street from a HUGE DuPage County Forest preserve - and the best yet - there are NO ASSOCIATION FEES either!
Property Specifics
| Single Family | |
| — | |
| Tri-Level | |
| 1976 | |
| English | |
| OVER-SIZED SPLIT LEVEL | |
| No | |
| 0.72 |
| Du Page | |
| Branigars Wayne Center | |
| 0 / Not Applicable | |
| None | |
| Private Well | |
| Septic-Private | |
| 10021171 | |
| 0122204015 |
Property History
| DATE: | EVENT: | PRICE: | SOURCE: |
|---|---|---|---|
| 30 Dec, 2015 | Under contract | $0 | MRED MLS |
| 12 Dec, 2015 | Listed for sale | $0 | MRED MLS |
| 24 Aug, 2018 | Sold | $305,000 | MRED MLS |
| 24 Jul, 2018 | Under contract | $314,500 | MRED MLS |
| 17 Jul, 2018 | Listed for sale | $314,500 | MRED MLS |
| 23 Aug, 2024 | Sold | $450,000 | MRED MLS |
| 15 Jul, 2024 | Under contract | $450,000 | MRED MLS |
| 13 Jul, 2024 | Listed for sale | $450,000 | MRED MLS |
Room Specifics
Total Bedrooms: 3
Bedrooms Above Ground: 3
Bedrooms Below Ground: 0
Dimensions: —
Floor Type: Hardwood
Dimensions: —
Floor Type: Hardwood
Full Bathrooms: 4
Bathroom Amenities: Whirlpool,Separate Shower,Steam Shower,Double Sink
Bathroom in Basement: 1
Rooms: Foyer,Great Room,Tandem Room
Basement Description: Finished,Exterior Access
Other Specifics
| 2 | |
| Concrete Perimeter | |
| Asphalt | |
| Balcony, Patio, Storms/Screens | |
| Corner Lot | |
| 152' X 51' X 244' X 52' X | |
| — | |
| Full | |
| Vaulted/Cathedral Ceilings, Skylight(s), Sauna/Steam Room, Bar-Wet, Hardwood Floors, First Floor Full Bath | |
| Range, Microwave, Dishwasher, Refrigerator, Washer, Dryer, Disposal, Stainless Steel Appliance(s) | |
| Not in DB | |
| Street Paved | |
| — | |
| — | |
| Wood Burning, Gas Log |
Tax History
| Year | Property Taxes |
|---|---|
| 2018 | $9,034 |
| 2024 | $8,349 |
Contact Agent
Nearby Sold Comparables
Contact Agent
Listing Provided By
Daniel & Associates Real Estate







