4N655 Blue Lake Circle, St Charles, Illinois 60175
$525,000
|
Sold
|
|
| Status: | Closed |
| Sqft: | 2,932 |
| Cost/Sqft: | $169 |
| Beds: | 4 |
| Baths: | 5 |
| Year Built: | 2008 |
| Property Taxes: | $11,661 |
| Days On Market: | 1713 |
| Lot Size: | 0,29 |
Description
SUPERB QUALITY, LIVABILITY & FLOORPLAN in this custom built Cressida home! Great features throughout enhance daily life and/or entertaining friends & family! Newer vaulted 3 season sunroom w/skylites & vertical 4 track "Eze-Breeze" windows is adjacent to weatherproof deck and concrete patio! Gourmet kitchen w/granite c-tops, center island & stainless appliances opens to vaulted family room w/stone hearth fireplace! Beautiful hardwood floors in foyer, 1st flr den (w/French doors), kitchen & eating area! Crown molding in living room, dining room & kitchen. Master suite features tray ceilings, luxury bath w/whirlpool tub, separate shower, double vanity & walk-in closets. 2nd BR has private bath, while BRs 3 & 4 share Jack n' Jill bath! Convenient 1st flr laundry room. Basement has newer finished recreation & game room areas plus 2 super spacious storage rooms! Privacy screening in nicely landscaped back yard. Come fall in love!
Property Specifics
| Single Family | |
| — | |
| — | |
| 2008 | |
| Full | |
| — | |
| No | |
| 0.29 |
| Kane | |
| Fox Creek | |
| 600 / Annual | |
| Other | |
| Community Well | |
| Public Sewer | |
| 11100609 | |
| 0823181002 |
Property History
| DATE: | EVENT: | PRICE: | SOURCE: |
|---|---|---|---|
| 26 Mar, 2008 | Sold | $535,000 | MRED MLS |
| 20 Feb, 2008 | Under contract | $575,000 | MRED MLS |
| 4 Jun, 2007 | Listed for sale | $575,000 | MRED MLS |
| 9 Jul, 2021 | Sold | $525,000 | MRED MLS |
| 30 May, 2021 | Under contract | $495,000 | MRED MLS |
| 25 May, 2021 | Listed for sale | $495,000 | MRED MLS |
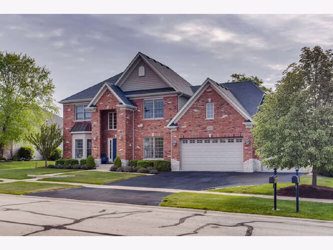
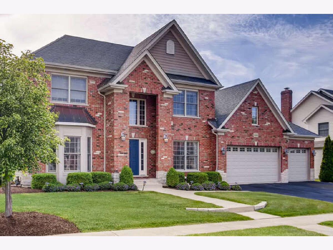
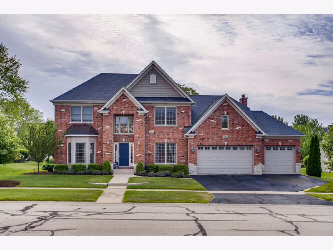
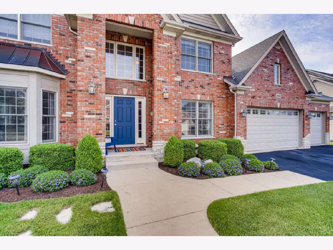
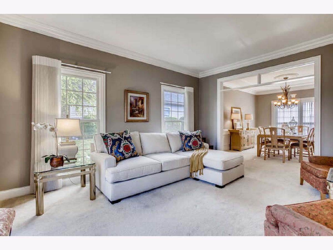
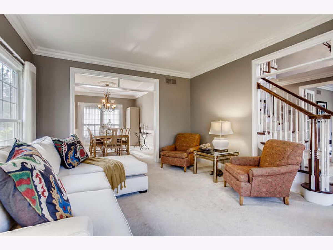
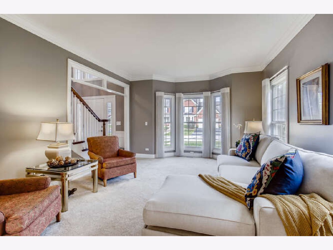
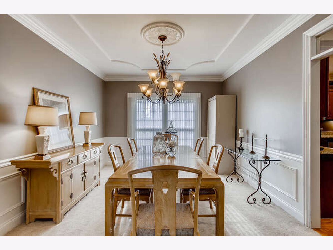
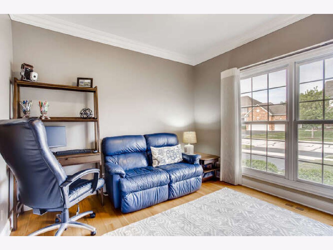
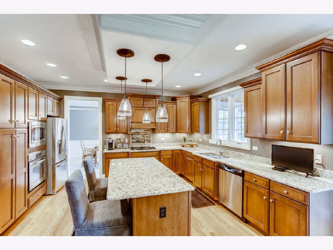
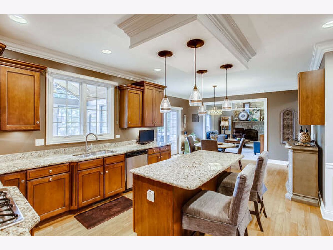
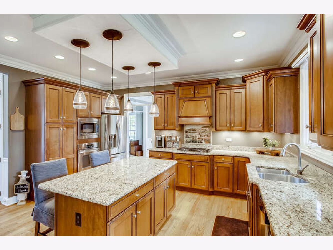
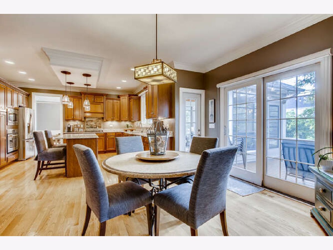
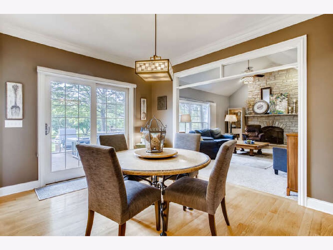
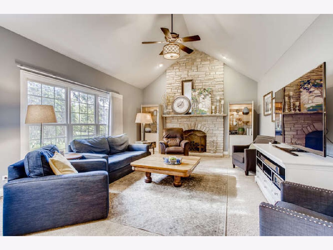
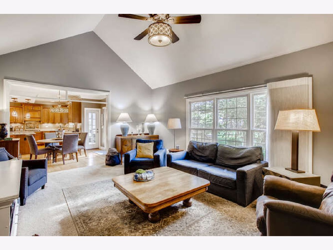
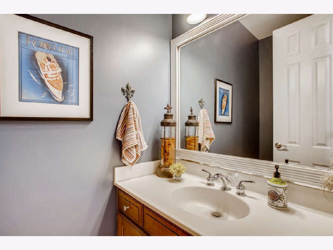
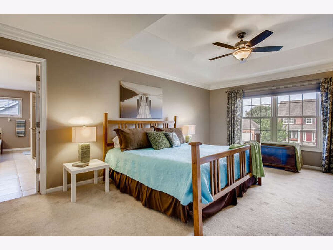
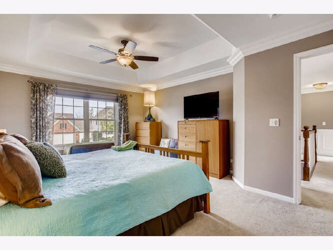
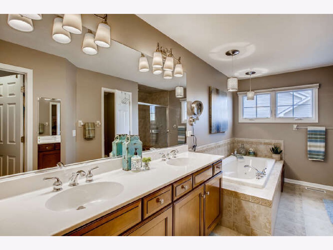
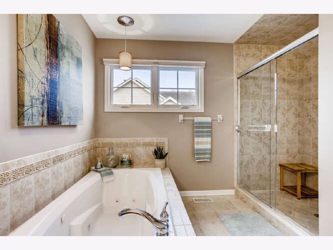
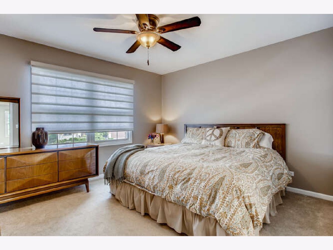
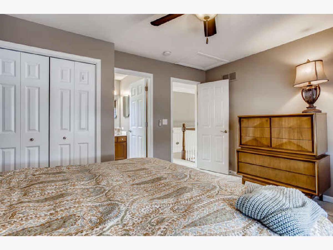
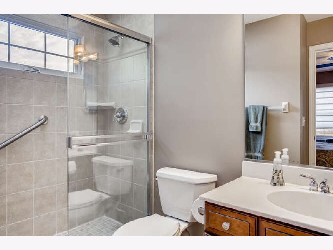
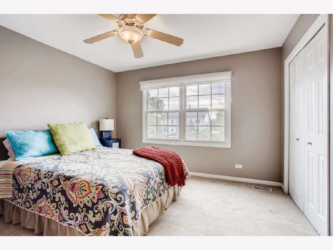
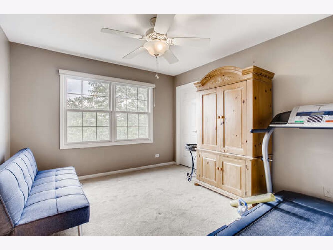
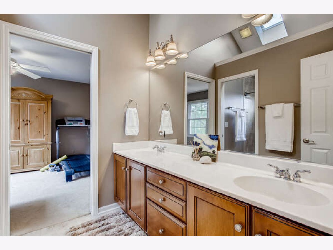
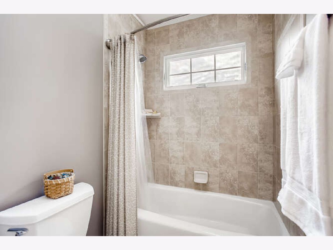
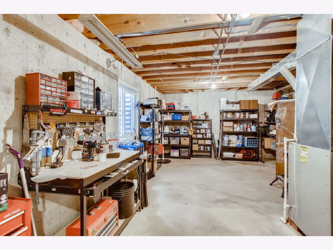
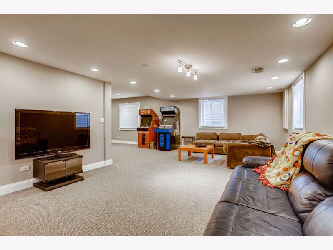
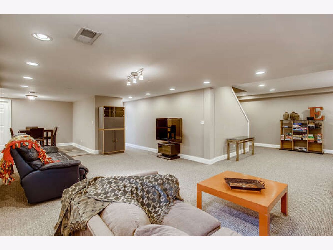
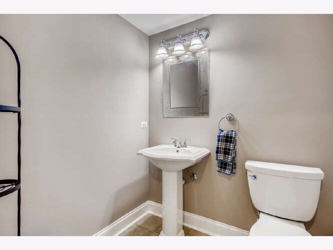
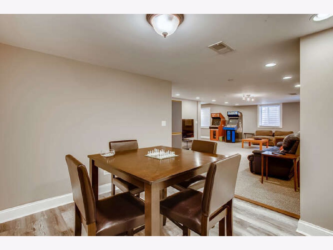
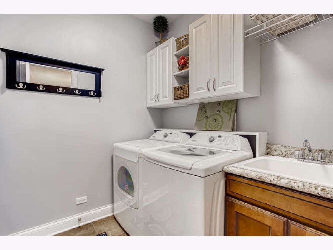
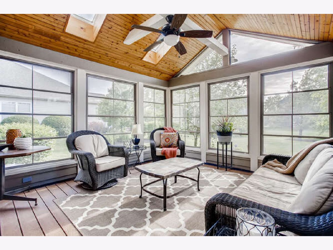
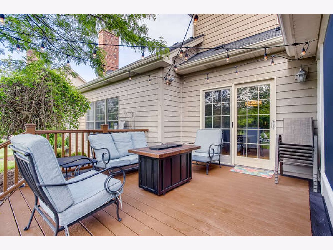
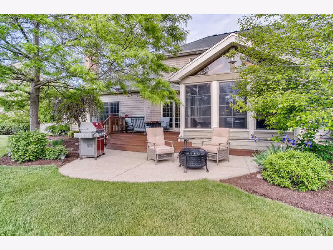
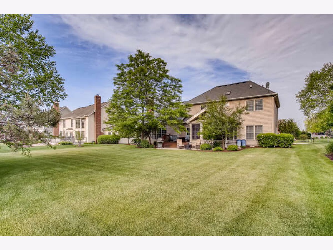
Room Specifics
Total Bedrooms: 4
Bedrooms Above Ground: 4
Bedrooms Below Ground: 0
Dimensions: —
Floor Type: Carpet
Dimensions: —
Floor Type: Carpet
Dimensions: —
Floor Type: Carpet
Full Bathrooms: 5
Bathroom Amenities: Whirlpool,Separate Shower,Double Sink
Bathroom in Basement: 1
Rooms: Den,Eating Area,Foyer,Recreation Room,Game Room,Utility Room-Lower Level,Storage,Enclosed Porch,Deck
Basement Description: Partially Finished,Unfinished
Other Specifics
| 3 | |
| Concrete Perimeter | |
| Asphalt | |
| Deck, Patio, Storms/Screens | |
| — | |
| 85X166 | |
| — | |
| Full | |
| Vaulted/Cathedral Ceilings, Skylight(s), Hardwood Floors, First Floor Laundry, Walk-In Closet(s), Granite Counters, Separate Dining Room | |
| Range, Microwave, Dishwasher, Refrigerator, Washer, Dryer, Disposal | |
| Not in DB | |
| Curbs, Sidewalks, Street Lights, Street Paved | |
| — | |
| — | |
| Gas Log, Gas Starter |
Tax History
| Year | Property Taxes |
|---|---|
| 2021 | $11,661 |
Contact Agent
Nearby Sold Comparables
Contact Agent
Listing Provided By
REMAX Horizon




