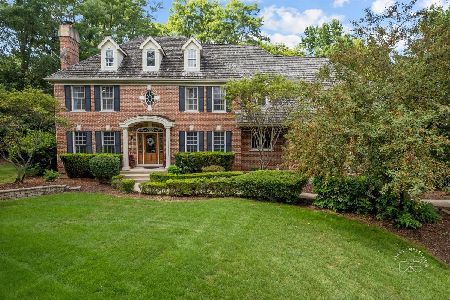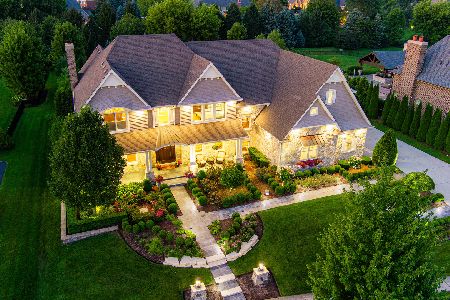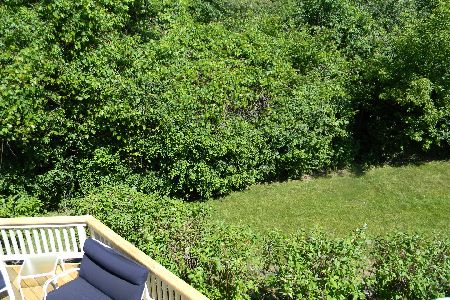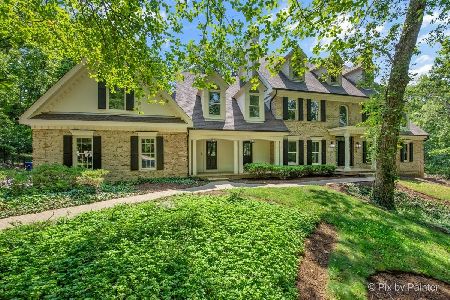4N657 Hidden Oaks Road, St Charles, Illinois 60175
$2,000,000
|
Sold
|
|
| Status: | Closed |
| Sqft: | 8,772 |
| Cost/Sqft: | $227 |
| Beds: | 3 |
| Baths: | 6 |
| Year Built: | 1993 |
| Property Taxes: | $48,408 |
| Days On Market: | 3060 |
| Lot Size: | 5,00 |
Description
Totally secluded & monitored with multiple cameras and gated entry, mature trees, professionally landscaped & irrigated, 5 acre property. DiGiulio designed kitchen and baths with high-end(Wolf, Sub-Zero, Miele) appliances with custom panels. Exquisite detailed craftsmanship throughout. Two story library with fireplace and hand-art painted ceilings. Theater room with balcony. Luxurious master suite with fireplace, whirlpool bath, full body spray shower, 2 separate vanity/dressing areas and an exercise/computer room. Lavish guest suite with family room and fireplace. French designed foyer with circular stairway to second floor. Wine cellar in basement. 2 separate garages. Lutron lighting system and sound system throughout with hidden speakers. Extensive water treatment system. In-floor heating in hard surfaced floors and garage.
Property Specifics
| Single Family | |
| — | |
| — | |
| 1993 | |
| Full | |
| — | |
| No | |
| 5 |
| Kane | |
| — | |
| 0 / Not Applicable | |
| None | |
| Private Well | |
| Septic-Private | |
| 09742482 | |
| 0824200024 |
Property History
| DATE: | EVENT: | PRICE: | SOURCE: |
|---|---|---|---|
| 3 Dec, 2018 | Sold | $2,000,000 | MRED MLS |
| 13 Sep, 2018 | Under contract | $1,990,000 | MRED MLS |
| — | Last price change | $2,490,000 | MRED MLS |
| 6 Sep, 2017 | Listed for sale | $2,490,000 | MRED MLS |
Room Specifics
Total Bedrooms: 3
Bedrooms Above Ground: 3
Bedrooms Below Ground: 0
Dimensions: —
Floor Type: Carpet
Dimensions: —
Floor Type: Carpet
Full Bathrooms: 6
Bathroom Amenities: Whirlpool,Separate Shower,Double Sink,Full Body Spray Shower,Soaking Tub
Bathroom in Basement: 0
Rooms: Library,Balcony/Porch/Lanai,Exercise Room,Theatre Room,Heated Sun Room,Foyer,Pantry,Balcony/Porch/Lanai,Walk In Closet,Mud Room
Basement Description: Unfinished
Other Specifics
| 4 | |
| Concrete Perimeter | |
| Brick,Circular,Side Drive | |
| Balcony, Patio, Storms/Screens | |
| Fenced Yard,Irregular Lot,Landscaped,Wooded | |
| 249 X 162 X 293 X 393 X 29 | |
| Full,Pull Down Stair | |
| Full | |
| Bar-Wet, Heated Floors, First Floor Bedroom, First Floor Laundry, Second Floor Laundry, First Floor Full Bath | |
| Range, Microwave, Dishwasher, High End Refrigerator, Disposal, Built-In Oven, Range Hood | |
| Not in DB | |
| — | |
| — | |
| — | |
| Wood Burning, Gas Log, Gas Starter |
Tax History
| Year | Property Taxes |
|---|---|
| 2018 | $48,408 |
Contact Agent
Nearby Similar Homes
Nearby Sold Comparables
Contact Agent
Listing Provided By
Capital Plus Realty, Inc











