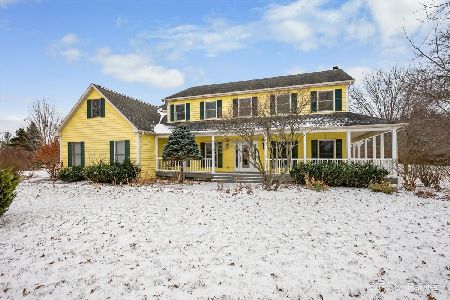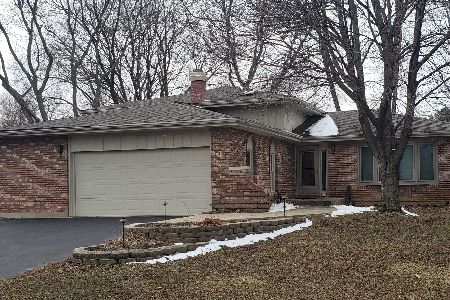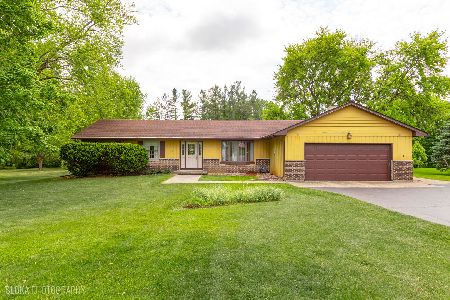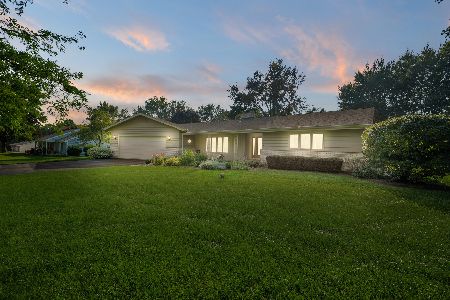4N681 Brookside West Drive, St Charles, Illinois 60175
$445,000
|
Sold
|
|
| Status: | Closed |
| Sqft: | 1,570 |
| Cost/Sqft: | $271 |
| Beds: | 4 |
| Baths: | 3 |
| Year Built: | 1978 |
| Property Taxes: | $6,226 |
| Days On Market: | 1282 |
| Lot Size: | 0,90 |
Description
Walk right in, sit right down in this beautifully updated Split level w finished sub-basement on nearly 1 acre. Fenced yard with mature trees, kids playhouse, fire pit. Huge deck. Great area. Did I mention move in ready? Many updates: mechanicals ,windows, master bath, siding, appliances, lower level bathroom, wet bar area. Lower level includes: fireplace, full bathroom with shower, bedroom with egress window and closet, access to garage. The following items are new within last 2 years... *Whole house generator *Cedar Fence *Shed *Professionally Landscaped / brick sidewalk / Fire Pit / * Freshly Painted *All new window treatments / 3 way blinds * Bamboo flooring *Updated Bathrooms *Updated Kitchen Dishwasher/ Stove / Counters / Farm sink * Washer/ Dryer * Water softener *Sump Pump / back up system *Fire Place Gas Insert * Offering Home Warranty *Wine Cooler & Refrigerator in Garage stay. Master bedroom can fit a king size bed. Formal living & dining room. Basement area has great rec room. Outside enjoy an awesome "party deck", fenced yard, freshly landscaped, beautiful condition. Kids playhouse. Plenty of space on driveway to park, good sized 2 car garage.
Property Specifics
| Single Family | |
| — | |
| — | |
| 1978 | |
| — | |
| — | |
| No | |
| 0.9 |
| Kane | |
| — | |
| 0 / Not Applicable | |
| — | |
| — | |
| — | |
| 11474744 | |
| 0821277001 |
Nearby Schools
| NAME: | DISTRICT: | DISTANCE: | |
|---|---|---|---|
|
Grade School
Wasco Elementary School |
303 | — | |
|
Middle School
Thompson Middle School |
303 | Not in DB | |
|
High School
St Charles North High School |
303 | Not in DB | |
Property History
| DATE: | EVENT: | PRICE: | SOURCE: |
|---|---|---|---|
| 17 Apr, 2012 | Sold | $232,000 | MRED MLS |
| 14 Mar, 2012 | Under contract | $239,000 | MRED MLS |
| — | Last price change | $255,000 | MRED MLS |
| 13 Jun, 2011 | Listed for sale | $259,900 | MRED MLS |
| 19 Jul, 2019 | Sold | $308,750 | MRED MLS |
| 1 Jul, 2019 | Under contract | $320,000 | MRED MLS |
| 20 Jun, 2019 | Listed for sale | $320,000 | MRED MLS |
| 16 Sep, 2022 | Sold | $445,000 | MRED MLS |
| 2 Aug, 2022 | Under contract | $425,000 | MRED MLS |
| 31 Jul, 2022 | Listed for sale | $425,000 | MRED MLS |
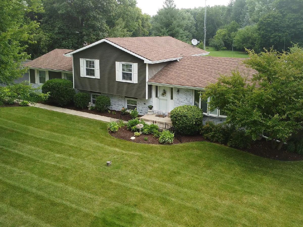
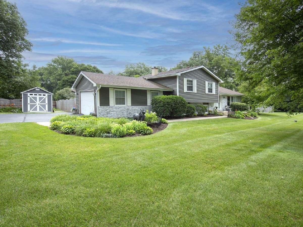
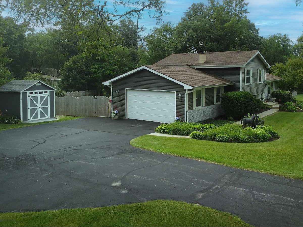
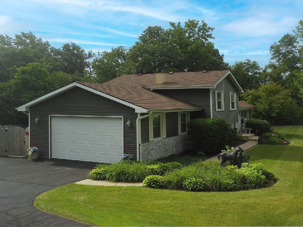
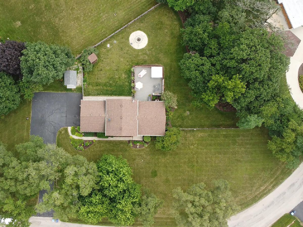
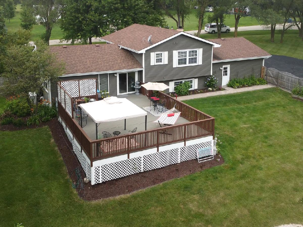
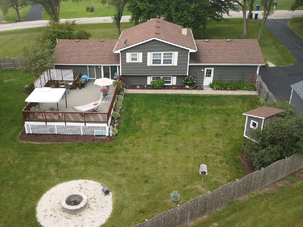
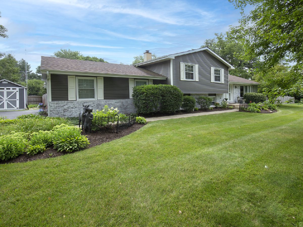
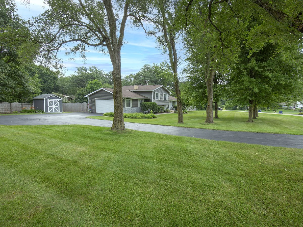
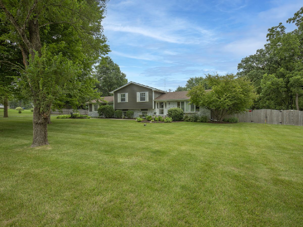
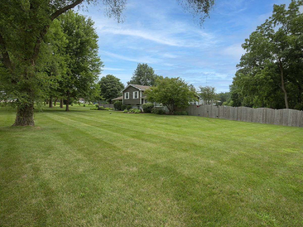
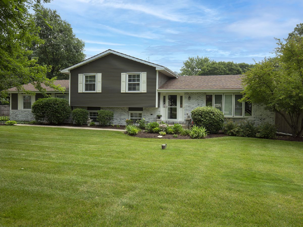
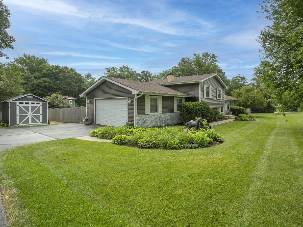
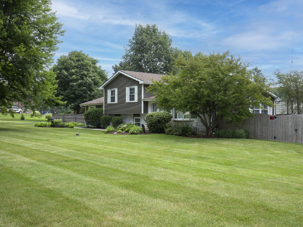
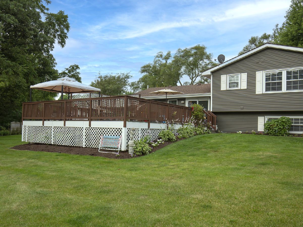
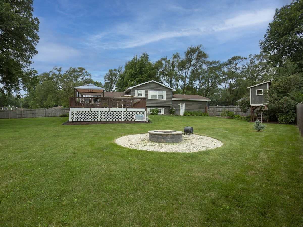
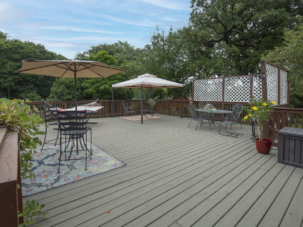
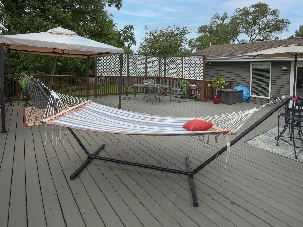
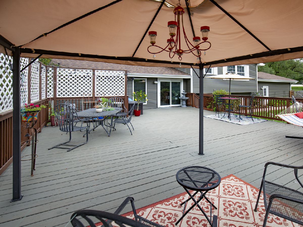
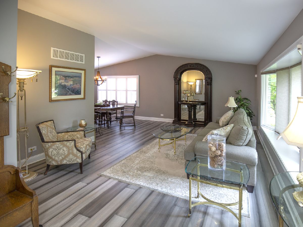
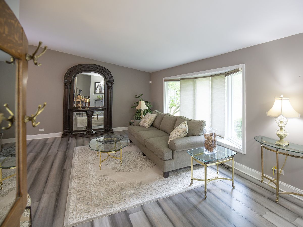
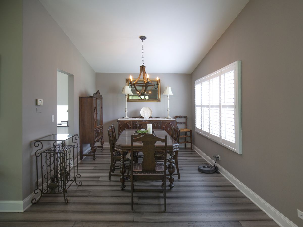
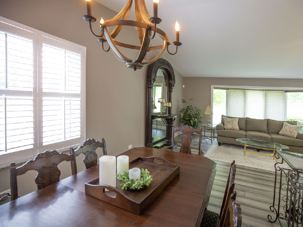
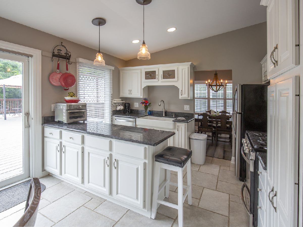
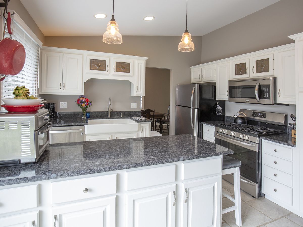
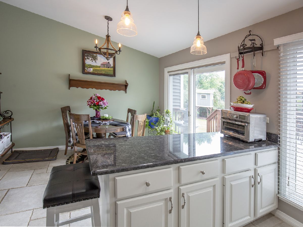
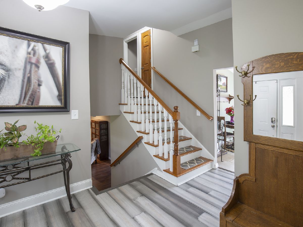
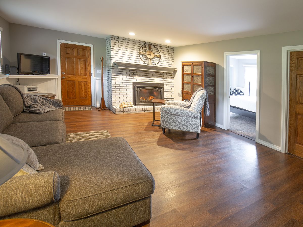
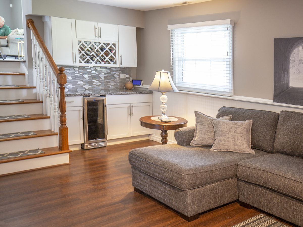
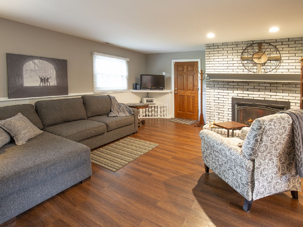
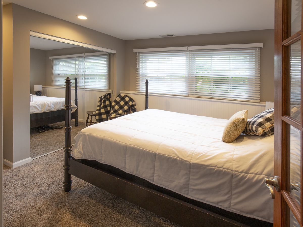
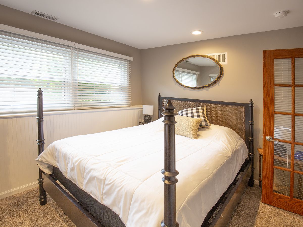
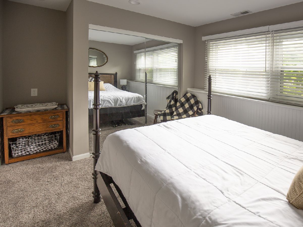

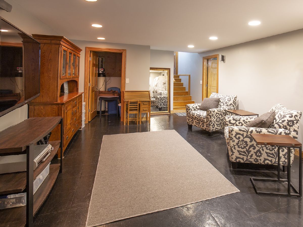

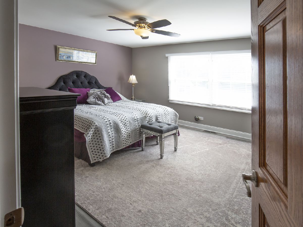
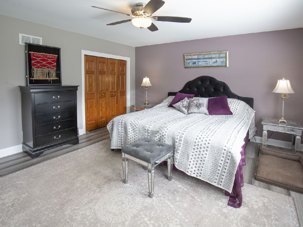
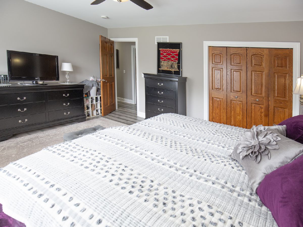
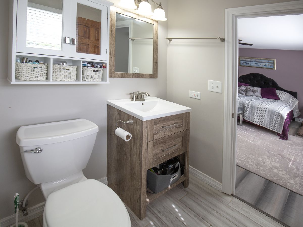
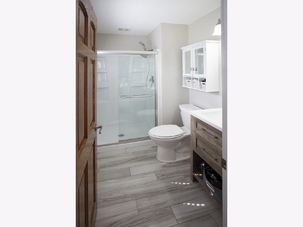
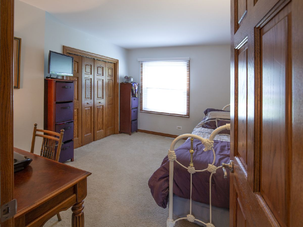
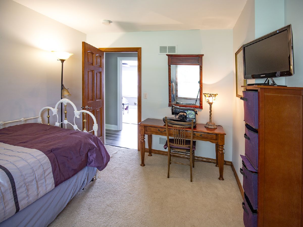
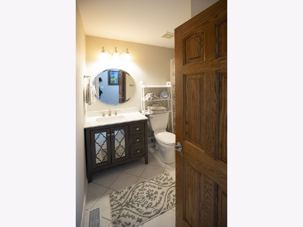
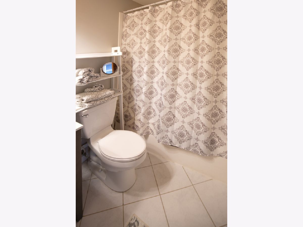
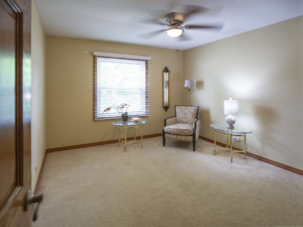
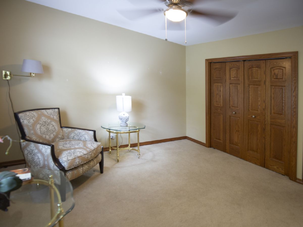
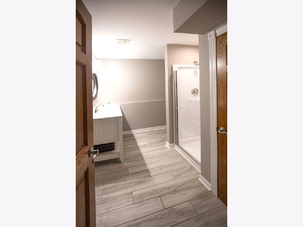
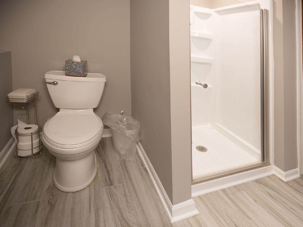
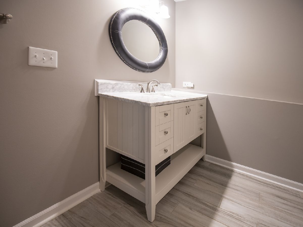
Room Specifics
Total Bedrooms: 4
Bedrooms Above Ground: 4
Bedrooms Below Ground: 0
Dimensions: —
Floor Type: —
Dimensions: —
Floor Type: —
Dimensions: —
Floor Type: —
Full Bathrooms: 3
Bathroom Amenities: Separate Shower
Bathroom in Basement: 1
Rooms: —
Basement Description: Finished,Exterior Access
Other Specifics
| 2.5 | |
| — | |
| Asphalt,Side Drive | |
| — | |
| — | |
| 16.27X59.4X160X85.79X414.6 | |
| — | |
| — | |
| — | |
| — | |
| Not in DB | |
| — | |
| — | |
| — | |
| — |
Tax History
| Year | Property Taxes |
|---|---|
| 2012 | $5,150 |
| 2019 | $6,115 |
| 2022 | $6,226 |
Contact Agent
Nearby Similar Homes
Nearby Sold Comparables
Contact Agent
Listing Provided By
L.W. Reedy Real Estate

