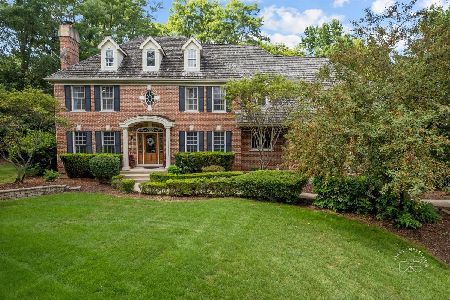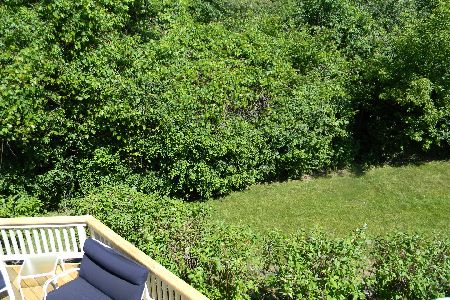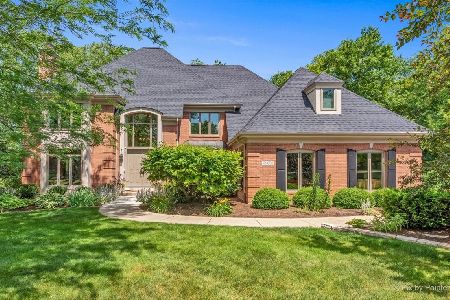4N695 High Meadow Road, St Charles, Illinois 60175
$399,000
|
Sold
|
|
| Status: | Closed |
| Sqft: | 0 |
| Cost/Sqft: | — |
| Beds: | 6 |
| Baths: | 4 |
| Year Built: | 1998 |
| Property Taxes: | $19,500 |
| Days On Market: | 3579 |
| Lot Size: | 1,35 |
Description
**Bank Approved Price** Short Sale opportunity in a great neighborhood. Massive house completely upgraded with all the goodies. Nice open layout with hardwood floors. Granite counter tops, Stainless steel appliances. Living room opens up to the upper level for the WOW factor. Completely finished basement. Lots of closet space, great master bath/ his and her walk-in closet, master w/offfice and sitting room. All bedrooms have walk-in closets. Following Items are excluded: living room light fixture, ceiling fans, chandeliers, butcher block & ice maker in basement. Sold as is. Processed by Pro law firm.
Property Specifics
| Single Family | |
| — | |
| — | |
| 1998 | |
| Full,Walkout | |
| — | |
| No | |
| 1.35 |
| Kane | |
| Hidden Oaks | |
| 600 / Annual | |
| Other | |
| Private Well | |
| Septic-Private | |
| 09183834 | |
| 0824276010 |
Nearby Schools
| NAME: | DISTRICT: | DISTANCE: | |
|---|---|---|---|
|
Grade School
Bell-graham Elementary School |
303 | — | |
|
Middle School
Thompson Middle School |
303 | Not in DB | |
|
High School
St Charles North High School |
303 | Not in DB | |
Property History
| DATE: | EVENT: | PRICE: | SOURCE: |
|---|---|---|---|
| 21 Jul, 2016 | Sold | $399,000 | MRED MLS |
| 8 Apr, 2016 | Under contract | $399,000 | MRED MLS |
| 4 Apr, 2016 | Listed for sale | $399,000 | MRED MLS |
| 31 May, 2019 | Sold | $472,514 | MRED MLS |
| 19 Apr, 2019 | Under contract | $499,900 | MRED MLS |
| — | Last price change | $525,000 | MRED MLS |
| 6 Dec, 2018 | Listed for sale | $549,000 | MRED MLS |
Room Specifics
Total Bedrooms: 6
Bedrooms Above Ground: 6
Bedrooms Below Ground: 0
Dimensions: —
Floor Type: Carpet
Dimensions: —
Floor Type: Carpet
Dimensions: —
Floor Type: Carpet
Dimensions: —
Floor Type: —
Dimensions: —
Floor Type: —
Full Bathrooms: 4
Bathroom Amenities: Whirlpool,Separate Shower,Double Sink
Bathroom in Basement: 1
Rooms: Bedroom 5,Bedroom 6,Recreation Room,Sitting Room,Study,Sun Room
Basement Description: Finished,Exterior Access
Other Specifics
| 3 | |
| Concrete Perimeter | |
| Asphalt,Side Drive | |
| Deck, Patio, Outdoor Grill | |
| Landscaped,Pond(s) | |
| 160X254X61X125X42X350 | |
| Unfinished | |
| Full | |
| Vaulted/Cathedral Ceilings, Bar-Wet, Hardwood Floors, First Floor Bedroom, First Floor Laundry, First Floor Full Bath | |
| Double Oven, Microwave, Dishwasher, Refrigerator, Washer, Dryer, Disposal | |
| Not in DB | |
| Street Lights, Street Paved | |
| — | |
| — | |
| Wood Burning, Attached Fireplace Doors/Screen |
Tax History
| Year | Property Taxes |
|---|---|
| 2016 | $19,500 |
| 2019 | $11,646 |
Contact Agent
Nearby Similar Homes
Nearby Sold Comparables
Contact Agent
Listing Provided By
First Look Properties LLC









