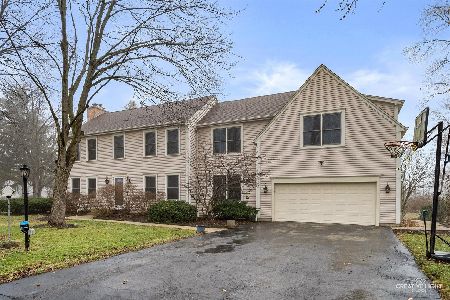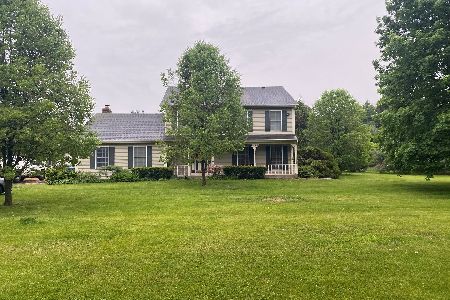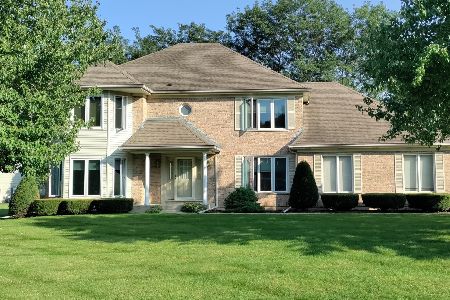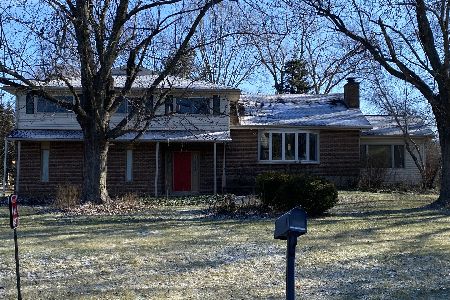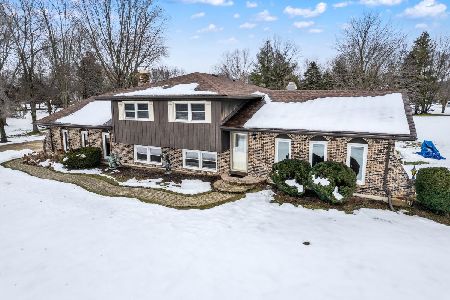4N701 Citation Lane, Elburn, Illinois 60119
$323,000
|
Sold
|
|
| Status: | Closed |
| Sqft: | 2,514 |
| Cost/Sqft: | $135 |
| Beds: | 3 |
| Baths: | 3 |
| Year Built: | 1975 |
| Property Taxes: | $5,268 |
| Days On Market: | 2446 |
| Lot Size: | 1,30 |
Description
Enjoy country living in this updated and upgraded stone and vinyl 2,500+ sq ft home on a large wooded 1.3-acre lot! Award-winning St Charles schools! Enjoy the great outdoors on two separate decks while taking in the improved landscaping. There's plenty of room to roam plus an attached gas grill for cookouts and a convenient storage shed. Exterior updates include a new roof, brand new roof over the sun room, and newer windows and siding. Inside, you'll find an inviting living room, completely remodeled eat-in kitchen offering granite countertops, backsplash and wood floors. There's also a large family room perfect for entertaining and relaxing plus a spacious sun room. Bedroom sizes are generous and include the master suite complete with remodeled private bath. You'll also find a rec room and new HVAC. Nothing to do here but move in and enjoy!
Property Specifics
| Single Family | |
| — | |
| Quad Level | |
| 1975 | |
| Full | |
| — | |
| No | |
| 1.3 |
| Kane | |
| Cheval De Salle | |
| 0 / Not Applicable | |
| None | |
| Private Well | |
| Septic-Private | |
| 10390381 | |
| 0821151001 |
Nearby Schools
| NAME: | DISTRICT: | DISTANCE: | |
|---|---|---|---|
|
Grade School
Wasco Elementary School |
303 | — | |
|
Middle School
Thompson Middle School |
303 | Not in DB | |
|
High School
St Charles North High School |
303 | Not in DB | |
Property History
| DATE: | EVENT: | PRICE: | SOURCE: |
|---|---|---|---|
| 26 Jul, 2019 | Sold | $323,000 | MRED MLS |
| 29 May, 2019 | Under contract | $339,900 | MRED MLS |
| 23 May, 2019 | Listed for sale | $339,900 | MRED MLS |
Room Specifics
Total Bedrooms: 3
Bedrooms Above Ground: 3
Bedrooms Below Ground: 0
Dimensions: —
Floor Type: Carpet
Dimensions: —
Floor Type: Carpet
Full Bathrooms: 3
Bathroom Amenities: —
Bathroom in Basement: 0
Rooms: Recreation Room,Sun Room
Basement Description: Finished
Other Specifics
| 2.5 | |
| — | |
| Asphalt | |
| Deck, Porch, Storms/Screens, Outdoor Grill, Fire Pit | |
| Corner Lot,Landscaped,Wooded,Mature Trees | |
| 182X173X221X167X94 | |
| — | |
| Full | |
| Vaulted/Cathedral Ceilings, Skylight(s), Bar-Wet, Hardwood Floors, Built-in Features | |
| Double Oven, Microwave, Dishwasher, Refrigerator, Washer, Dryer, Cooktop | |
| Not in DB | |
| Street Paved | |
| — | |
| — | |
| Gas Log, Gas Starter |
Tax History
| Year | Property Taxes |
|---|---|
| 2019 | $5,268 |
Contact Agent
Nearby Similar Homes
Nearby Sold Comparables
Contact Agent
Listing Provided By
REMAX All Pro - St Charles

