4N709 Woods Drive, St Charles, Illinois 60175
$772,500
|
Sold
|
|
| Status: | Closed |
| Sqft: | 3,323 |
| Cost/Sqft: | $226 |
| Beds: | 4 |
| Baths: | 4 |
| Year Built: | 1992 |
| Property Taxes: | $8,856 |
| Days On Market: | 228 |
| Lot Size: | 1,06 |
Description
This stunning home at 4N709 Westwoods Drive in Saint Charles offers over 3,300 square feet of living space nestled on a private 1.06-acre lot. The home features a spacious two-story foyer, a beautifully remodeled chef's kitchen with custom cabinetry, granite countertops, reconfigured kitchen layout, and an incredible breakfast room, making it perfect for both everyday living and entertaining. The master suite, located on the first floor, offers a luxurious private bath with a custom steam shower, dual vanities, and freestanding tub, while a second master suite on the second floor provides flexible living options. 2 additional bedrooms and a bonus room with full bath, complete the second floor. The full English basement adds even more space, along with a complete workshop and rough in for plumbing. Professionally landscaped backyard, which includes a deck, hot tub, and a brick paver patio with build-n seating, perfect for outdoor gatherings. Dual A/C units, dual furnaces, a newer roof and windows, and gutter guards, this home offers both comfort and peace of mind.
Property Specifics
| Single Family | |
| — | |
| — | |
| 1992 | |
| — | |
| — | |
| No | |
| 1.06 |
| Kane | |
| Westwoods | |
| 200 / Annual | |
| — | |
| — | |
| — | |
| 12387455 | |
| 0821204012 |
Nearby Schools
| NAME: | DISTRICT: | DISTANCE: | |
|---|---|---|---|
|
Grade School
Wasco Elementary School |
303 | — | |
|
Middle School
Thompson Middle School |
303 | Not in DB | |
|
High School
St Charles North High School |
303 | Not in DB | |
Property History
| DATE: | EVENT: | PRICE: | SOURCE: |
|---|---|---|---|
| 20 Aug, 2025 | Sold | $772,500 | MRED MLS |
| 23 Jun, 2025 | Under contract | $750,000 | MRED MLS |
| 19 Jun, 2025 | Listed for sale | $750,000 | MRED MLS |
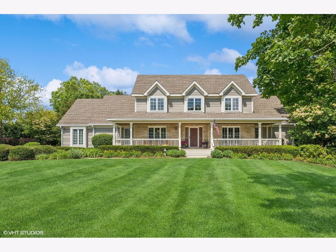
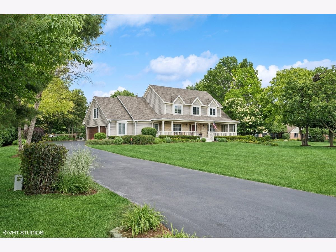
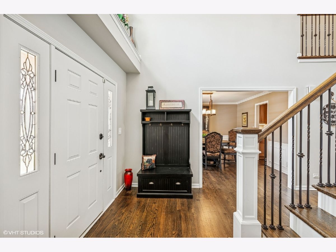
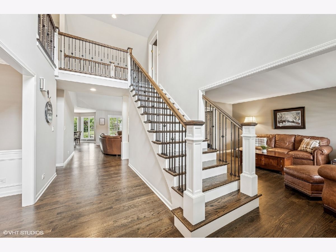
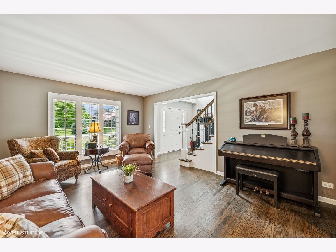
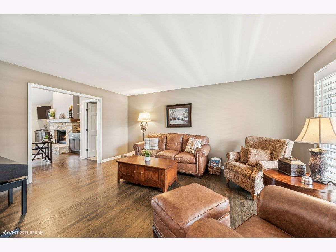
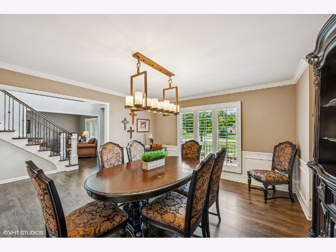
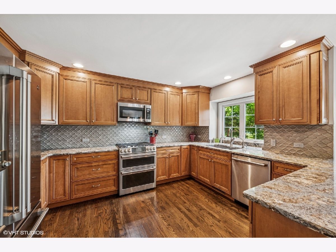
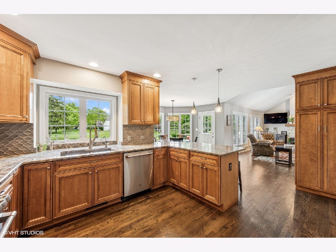
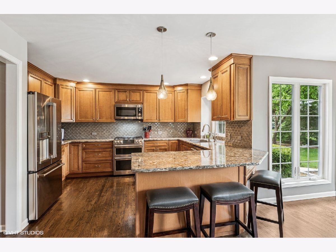
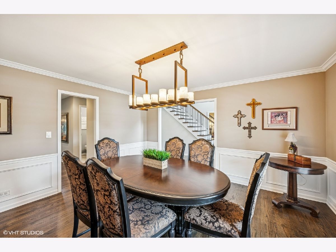
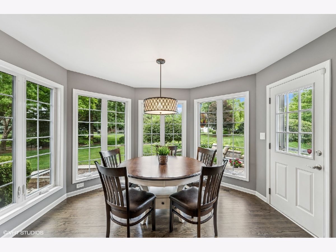
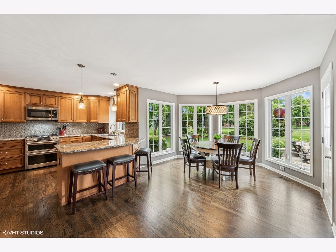
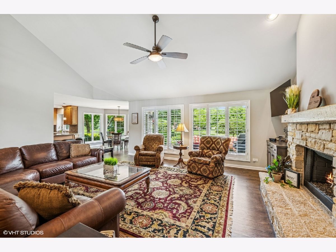
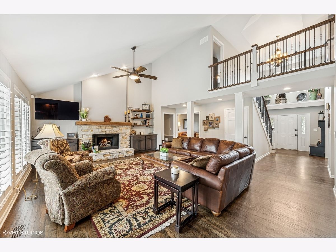
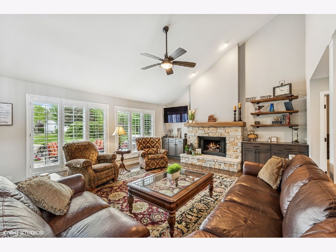
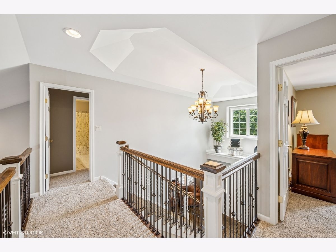
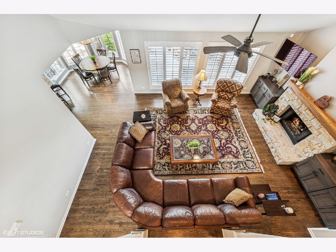
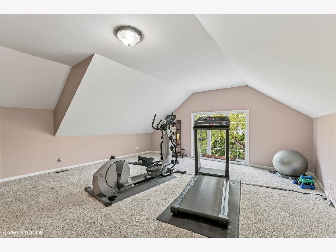
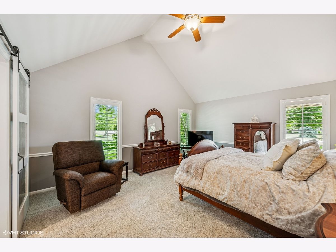
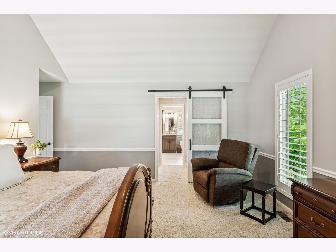
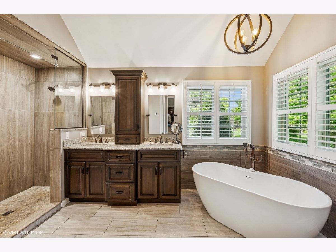
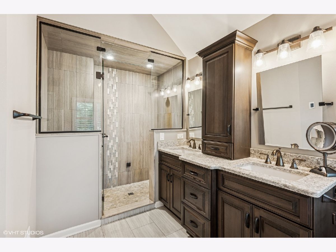
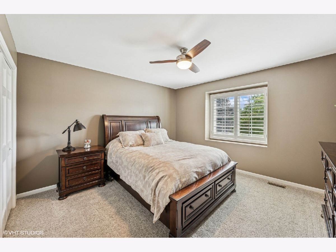
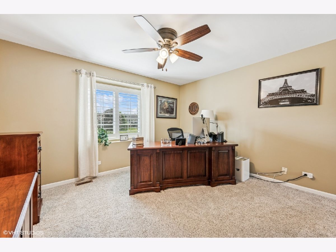
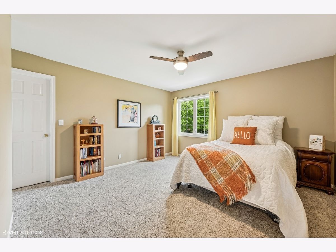
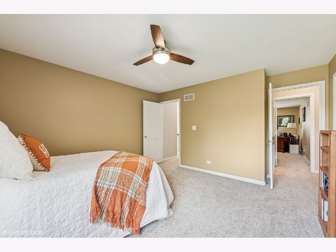
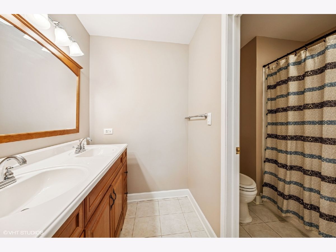
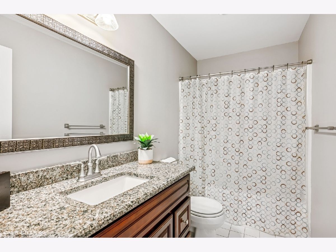
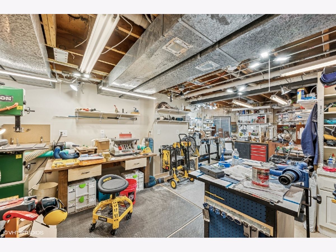
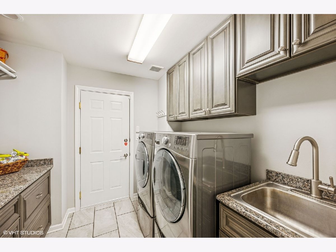
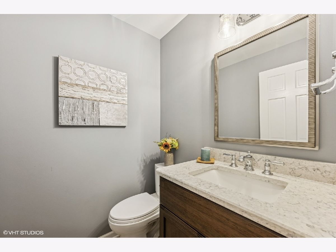
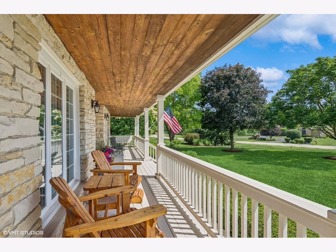
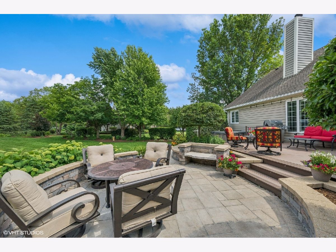
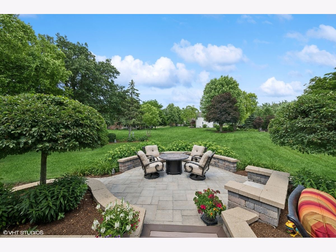
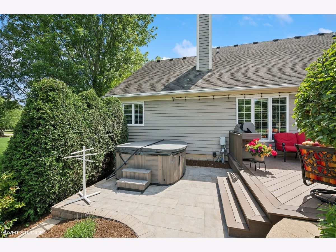
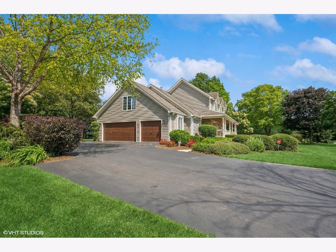
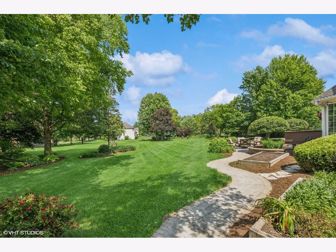
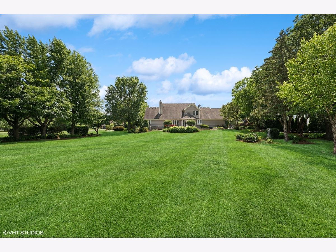
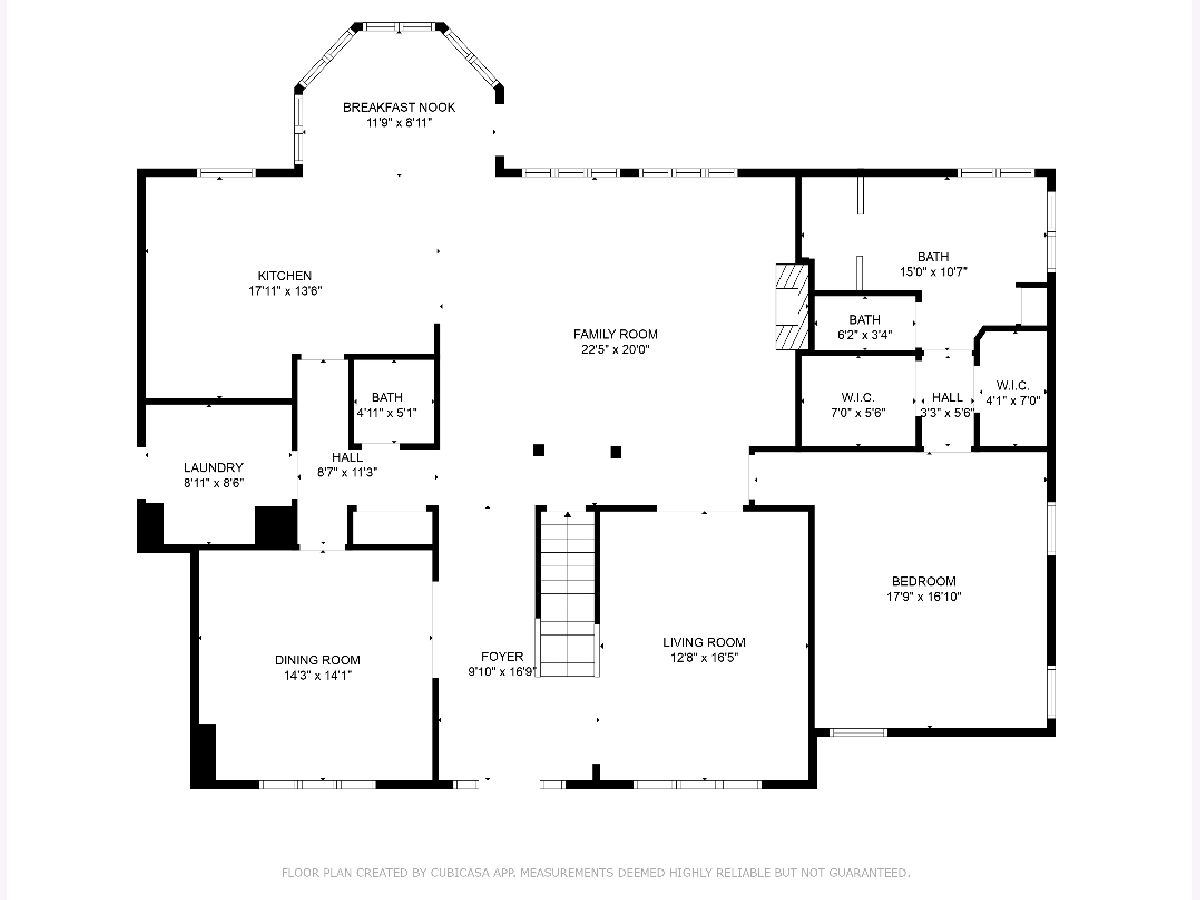
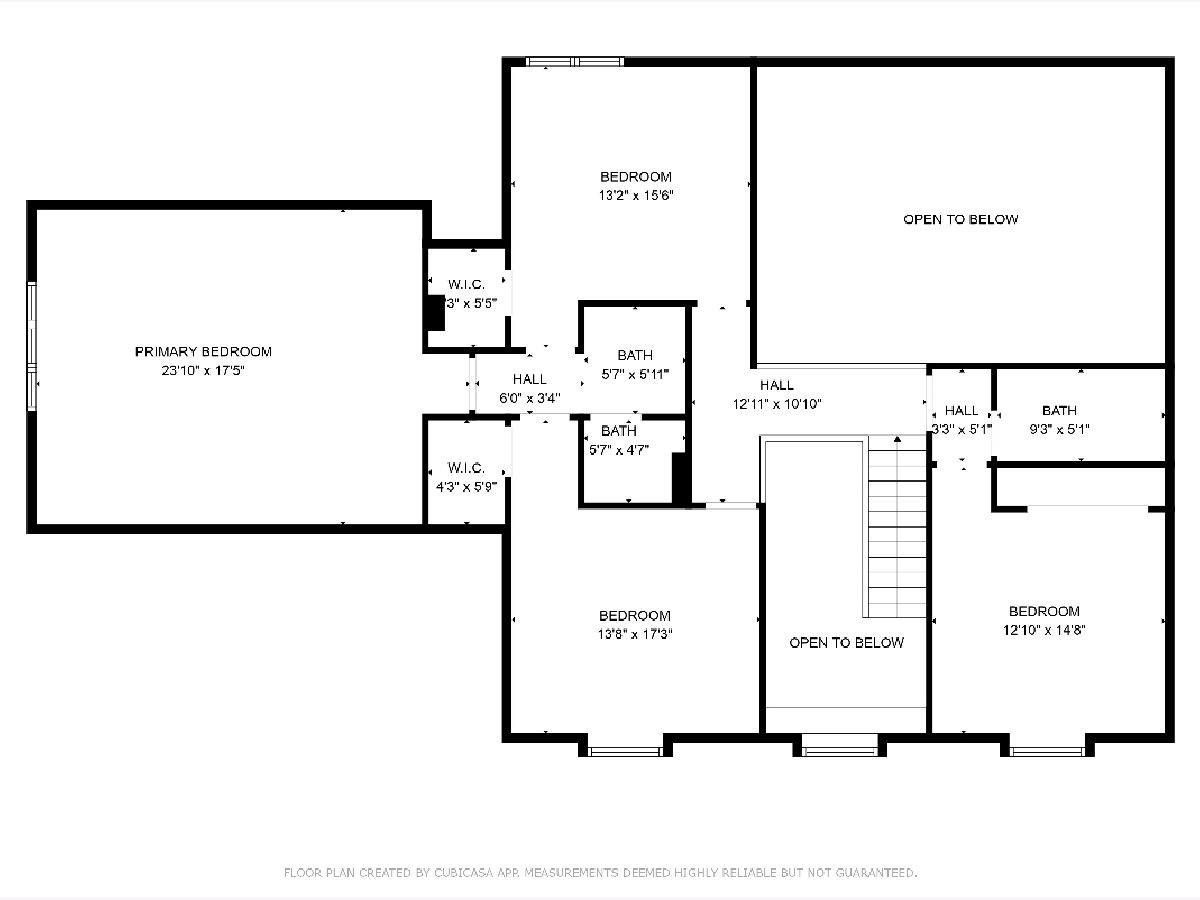
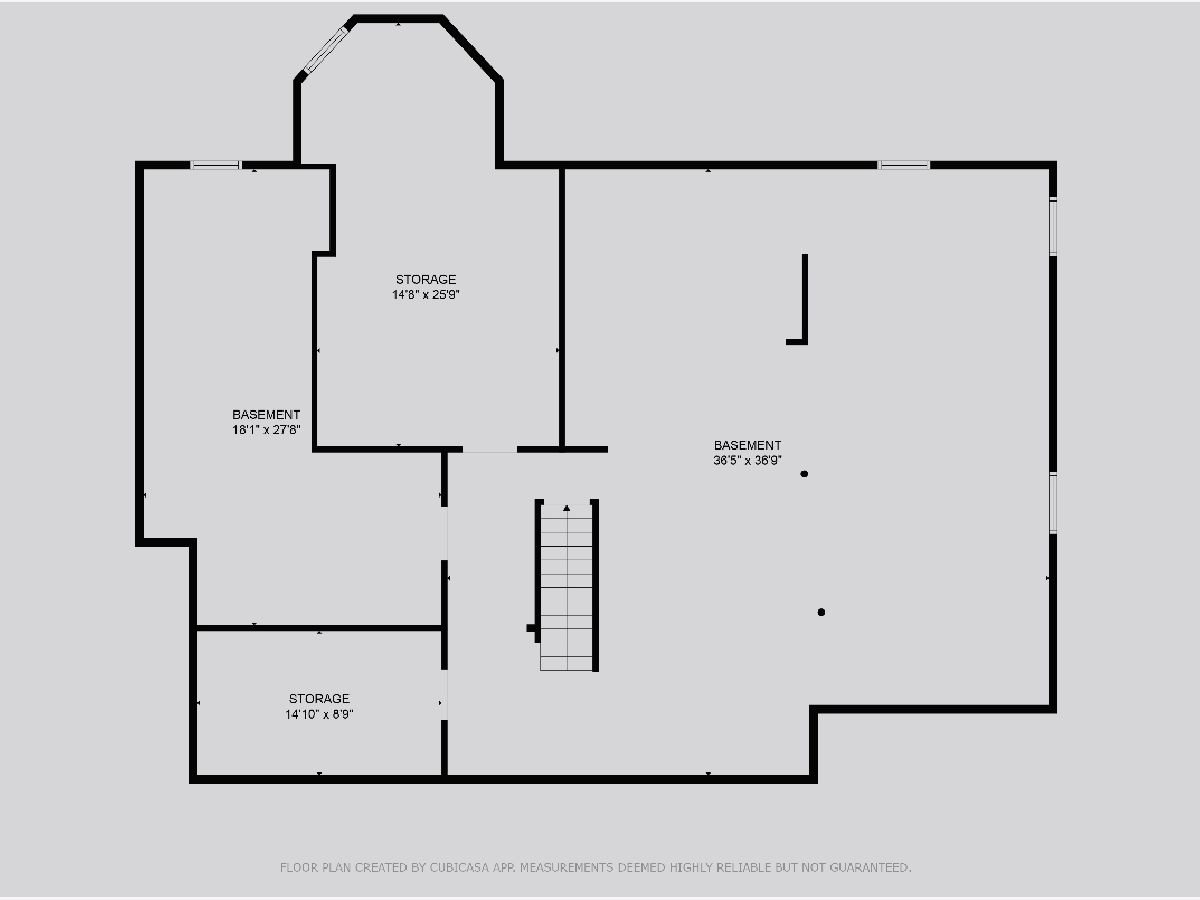
Room Specifics
Total Bedrooms: 4
Bedrooms Above Ground: 4
Bedrooms Below Ground: 0
Dimensions: —
Floor Type: —
Dimensions: —
Floor Type: —
Dimensions: —
Floor Type: —
Full Bathrooms: 4
Bathroom Amenities: —
Bathroom in Basement: 0
Rooms: —
Basement Description: —
Other Specifics
| 3 | |
| — | |
| — | |
| — | |
| — | |
| 8X64X219X177X86X271 | |
| — | |
| — | |
| — | |
| — | |
| Not in DB | |
| — | |
| — | |
| — | |
| — |
Tax History
| Year | Property Taxes |
|---|---|
| 2025 | $8,856 |
Contact Agent
Contact Agent
Listing Provided By
Coldwell Banker Realty


