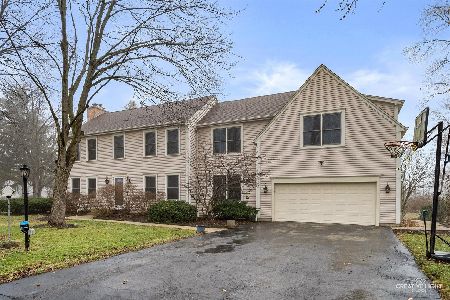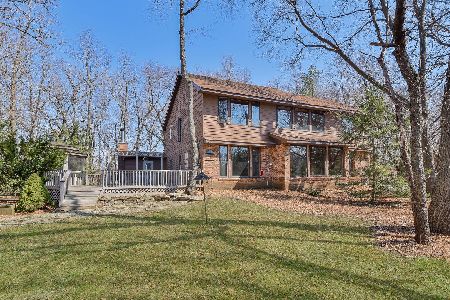4N711 Challedon Court, Elburn, Illinois 60119
$395,000
|
Sold
|
|
| Status: | Closed |
| Sqft: | 2,420 |
| Cost/Sqft: | $153 |
| Beds: | 5 |
| Baths: | 4 |
| Year Built: | 1979 |
| Property Taxes: | $8,907 |
| Days On Market: | 1738 |
| Lot Size: | 0,00 |
Description
The perfect setting, your own estate situated on this wooded protected acre cul-de-sac lot, amid fruit trees and privacy. The home offers a flowing floor plan with the kitchen open to family room. Master Suite with updated bath and a private quest quarters in the lower level bedroom. All bedrooms and hallway on second floor offer Bamboo flooring. Family Bath and Powder Room both have been renovated, whole house converted to LED lighting, whole house filter, 3 car garage offers a heated 11/2 portion with workshop, deck, patio with firepit, newly seal coated driveway, roof replacement are some of the amenities and updates. For complete information see sheet in additional Information. The lower level offers a great guest area with bedroom and private bath. A man cave, media room or play room are possibilities for the Rec room with bar. The home and grounds offers excellent family living and wonderful entertaining. This is one home that can be enjoyed by all.
Property Specifics
| Single Family | |
| — | |
| — | |
| 1979 | |
| — | |
| — | |
| No | |
| — |
| Kane | |
| Cheval De Salle | |
| — / Not Applicable | |
| — | |
| — | |
| — | |
| 11073333 | |
| 0820276002 |
Property History
| DATE: | EVENT: | PRICE: | SOURCE: |
|---|---|---|---|
| 12 Feb, 2016 | Sold | $273,000 | MRED MLS |
| 26 Dec, 2015 | Under contract | $284,900 | MRED MLS |
| — | Last price change | $309,900 | MRED MLS |
| 15 Sep, 2015 | Listed for sale | $309,900 | MRED MLS |
| 23 Jun, 2021 | Sold | $395,000 | MRED MLS |
| 4 May, 2021 | Under contract | $369,900 | MRED MLS |
| 1 May, 2021 | Listed for sale | $369,900 | MRED MLS |






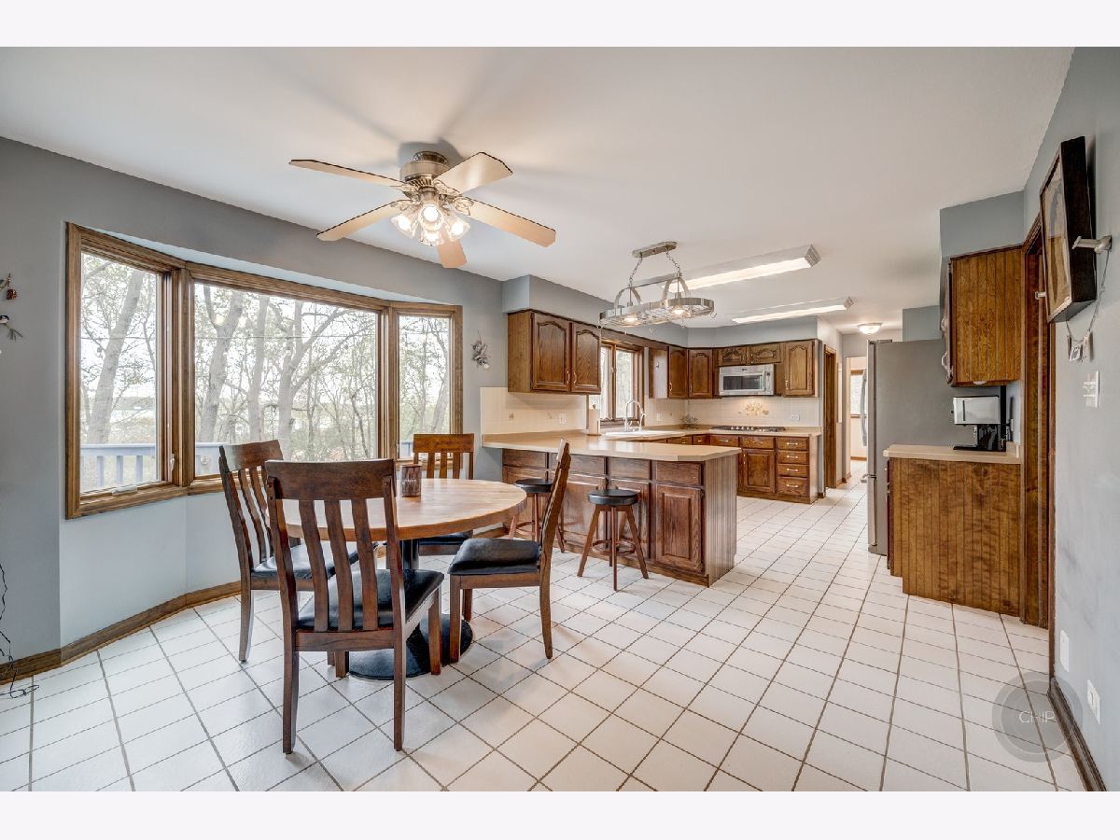





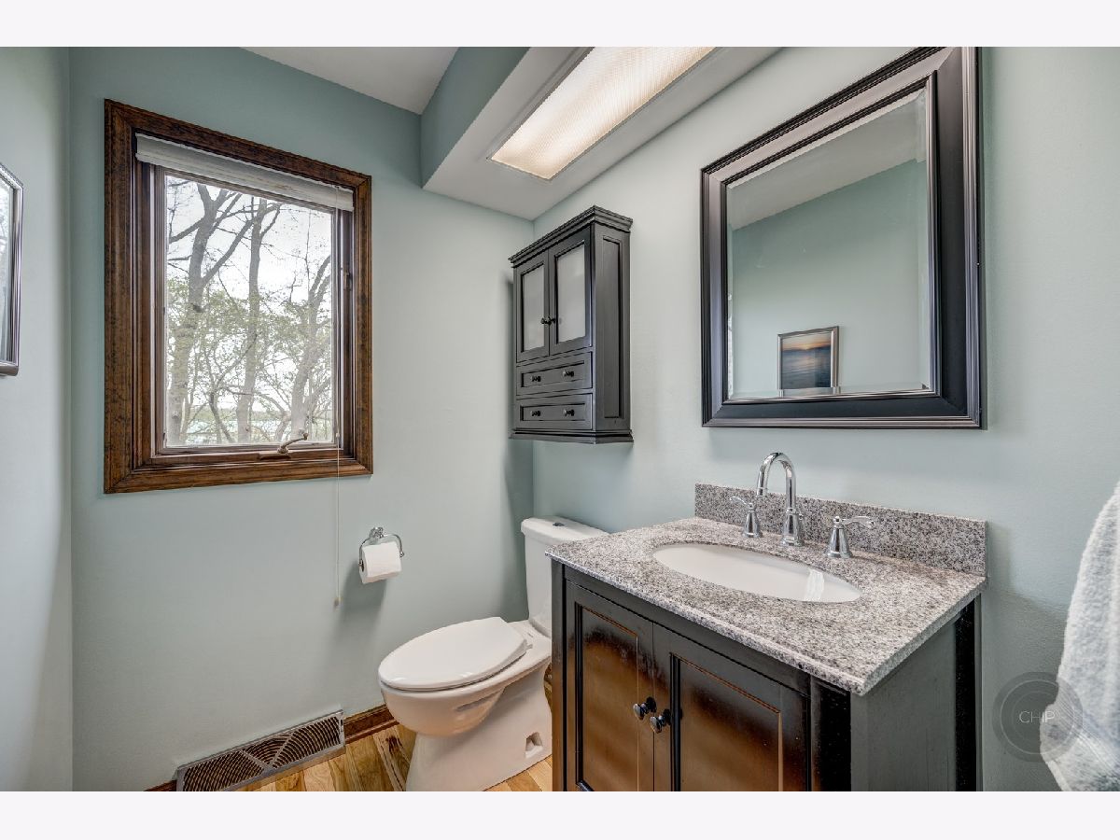


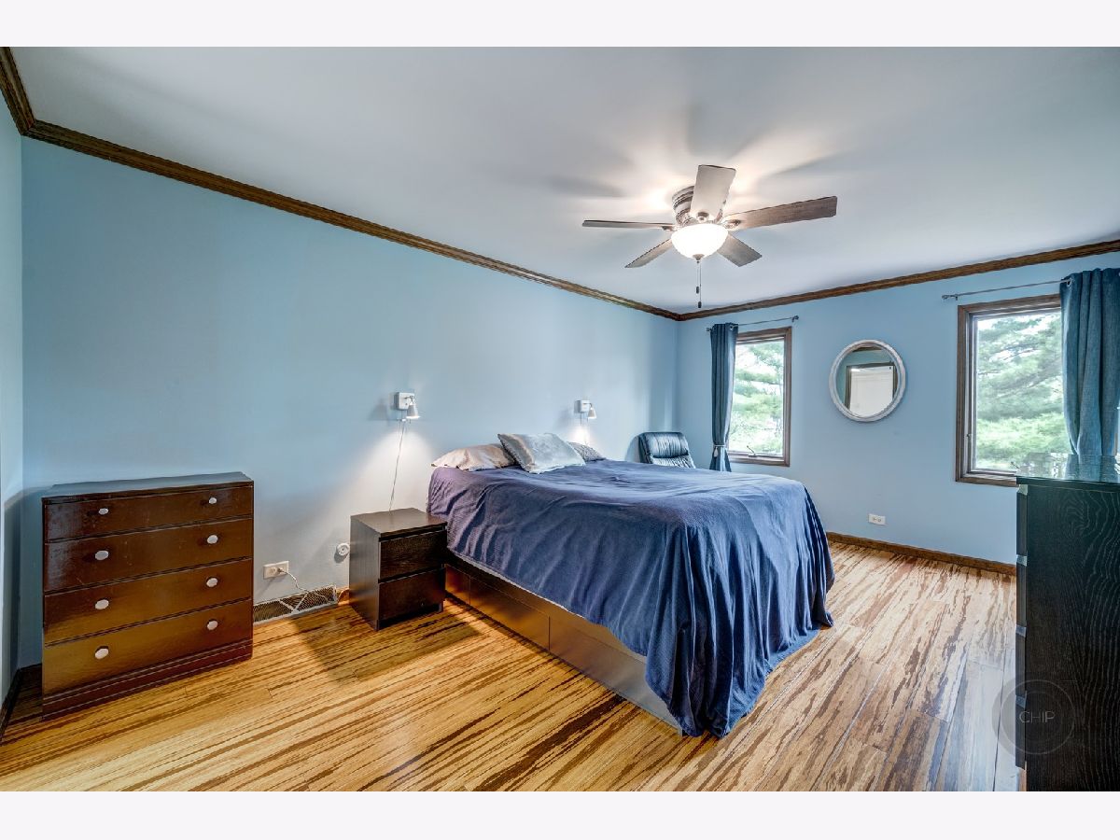










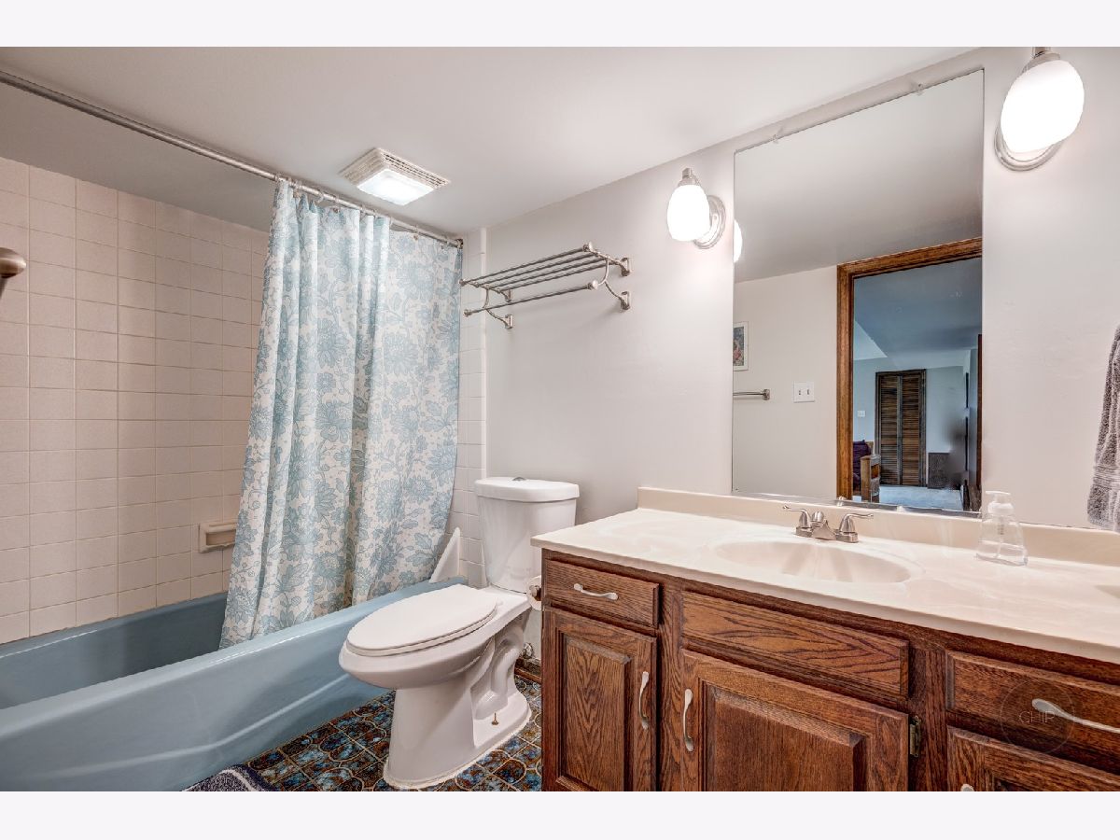









Room Specifics
Total Bedrooms: 6
Bedrooms Above Ground: 5
Bedrooms Below Ground: 1
Dimensions: —
Floor Type: —
Dimensions: —
Floor Type: —
Dimensions: —
Floor Type: —
Dimensions: —
Floor Type: —
Dimensions: —
Floor Type: —
Full Bathrooms: 4
Bathroom Amenities: —
Bathroom in Basement: 1
Rooms: —
Basement Description: Partially Finished
Other Specifics
| 3 | |
| — | |
| Asphalt | |
| — | |
| — | |
| 115X194X268X252 | |
| Pull Down Stair | |
| — | |
| — | |
| — | |
| Not in DB | |
| — | |
| — | |
| — | |
| — |
Tax History
| Year | Property Taxes |
|---|---|
| 2016 | $9,912 |
| 2021 | $8,907 |
Contact Agent
Nearby Similar Homes
Nearby Sold Comparables
Contact Agent
Listing Provided By
Charles Rutenberg Realty of IL

