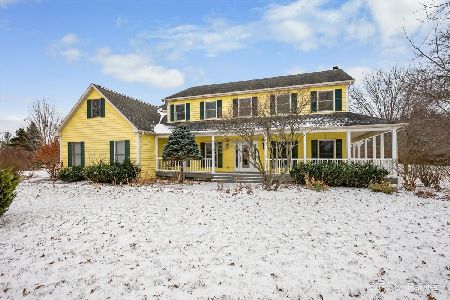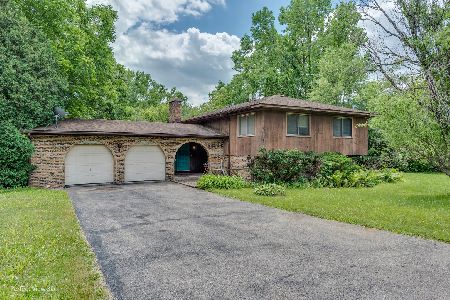4N736 Circle Drive, St Charles, Illinois 60175
$410,000
|
Sold
|
|
| Status: | Closed |
| Sqft: | 3,419 |
| Cost/Sqft: | $126 |
| Beds: | 4 |
| Baths: | 4 |
| Year Built: | 2008 |
| Property Taxes: | $10,313 |
| Days On Market: | 4405 |
| Lot Size: | 0,80 |
Description
Just move in this newer home nestled in a private lot with mature trees. Gorgeous kitchen w/ maple cabinets, SS appliances & granite counters opens to family room. Hardwood floors, 1st fl den with adjoining full bath. Master Suite has sitting room and luxury master bath. Second floor loft w/ built-ins is ideal for add't playroom. Full basement, mostly finished, includes full bath. Impeccable decor.
Property Specifics
| Single Family | |
| — | |
| Traditional | |
| 2008 | |
| Full,English | |
| — | |
| No | |
| 0.8 |
| Kane | |
| — | |
| 0 / Not Applicable | |
| None | |
| Private Well | |
| Septic-Private | |
| 08510603 | |
| 0822151017 |
Nearby Schools
| NAME: | DISTRICT: | DISTANCE: | |
|---|---|---|---|
|
Middle School
Thompson Middle School |
303 | Not in DB | |
|
High School
St Charles North High School |
303 | Not in DB | |
Property History
| DATE: | EVENT: | PRICE: | SOURCE: |
|---|---|---|---|
| 8 Aug, 2011 | Sold | $395,000 | MRED MLS |
| 1 Jul, 2011 | Under contract | $409,900 | MRED MLS |
| — | Last price change | $429,900 | MRED MLS |
| 25 Apr, 2011 | Listed for sale | $444,900 | MRED MLS |
| 20 May, 2014 | Sold | $410,000 | MRED MLS |
| 24 Mar, 2014 | Under contract | $429,900 | MRED MLS |
| — | Last price change | $439,000 | MRED MLS |
| 3 Jan, 2014 | Listed for sale | $439,000 | MRED MLS |
Room Specifics
Total Bedrooms: 4
Bedrooms Above Ground: 4
Bedrooms Below Ground: 0
Dimensions: —
Floor Type: Carpet
Dimensions: —
Floor Type: Carpet
Dimensions: —
Floor Type: Carpet
Full Bathrooms: 4
Bathroom Amenities: Whirlpool,Separate Shower,Double Sink
Bathroom in Basement: 1
Rooms: Den,Foyer,Loft,Recreation Room,Sitting Room
Basement Description: Finished
Other Specifics
| 3 | |
| Concrete Perimeter | |
| Concrete | |
| Deck, Storms/Screens | |
| Landscaped,Wooded | |
| 136 X 262 X135 X 245 | |
| Full,Pull Down Stair,Unfinished | |
| Full | |
| Hardwood Floors, First Floor Bedroom, In-Law Arrangement, First Floor Laundry, First Floor Full Bath | |
| Double Oven, Microwave, Dishwasher, Refrigerator, Washer, Dryer, Disposal, Stainless Steel Appliance(s) | |
| Not in DB | |
| — | |
| — | |
| — | |
| Wood Burning, Attached Fireplace Doors/Screen, Gas Starter |
Tax History
| Year | Property Taxes |
|---|---|
| 2011 | $8,587 |
| 2014 | $10,313 |
Contact Agent
Nearby Similar Homes
Nearby Sold Comparables
Contact Agent
Listing Provided By
Baird & Warner





