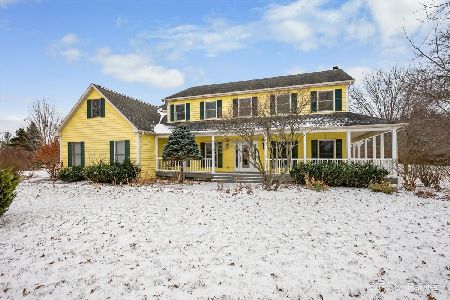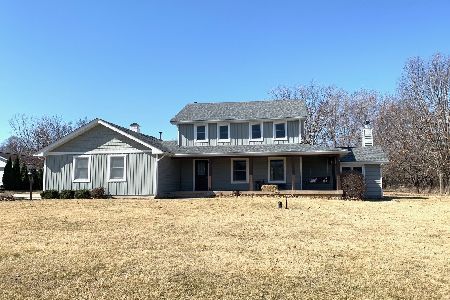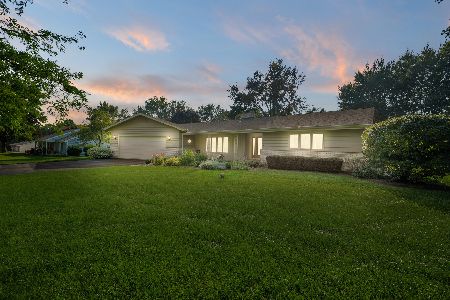4N846 Brookside West Drive, St Charles, Illinois 60175
$250,000
|
Sold
|
|
| Status: | Closed |
| Sqft: | 2,100 |
| Cost/Sqft: | $124 |
| Beds: | 3 |
| Baths: | 2 |
| Year Built: | 1986 |
| Property Taxes: | $6,904 |
| Days On Market: | 4014 |
| Lot Size: | 1,13 |
Description
METICULOUS CUSTOM HOME SITS ON A PICTURESQUE LOT ~ WRAP AROUND FRONT PORCH ~ INVITING FOYER ~ FORMAL LR ~ KIT W/BREAKFAST BAR, PLANNING DESK + ABUNDANCE OF COUNTER & CABINET SPACE ~ WARM SUNKEN FAM RM W/VLTD CEILING + FP & OVERLOOKS THE OPEN DINING RM! MASTER W/WALK-IN CLOSET ~ VERSATILE 3RD FLOOR ATTIC PERFECT FOR BONUS RM, THEATER OR UPSTAIRS BASEMENT! HEATED 2.5+ CAR GAR W/STORAGE RM ~ DECK W/PERGOLA & FIREPLACE!
Property Specifics
| Single Family | |
| — | |
| — | |
| 1986 | |
| None | |
| — | |
| No | |
| 1.13 |
| Kane | |
| — | |
| 0 / Not Applicable | |
| None | |
| Private Well | |
| Septic-Private | |
| 08826715 | |
| 0821226021 |
Nearby Schools
| NAME: | DISTRICT: | DISTANCE: | |
|---|---|---|---|
|
Grade School
Wasco Elementary School |
303 | — | |
|
Middle School
Thompson Middle School |
303 | Not in DB | |
|
High School
St Charles North High School |
303 | Not in DB | |
Property History
| DATE: | EVENT: | PRICE: | SOURCE: |
|---|---|---|---|
| 26 Feb, 2015 | Sold | $250,000 | MRED MLS |
| 4 Feb, 2015 | Under contract | $259,900 | MRED MLS |
| 29 Jan, 2015 | Listed for sale | $259,900 | MRED MLS |
| 15 Apr, 2025 | Sold | $455,000 | MRED MLS |
| 23 Feb, 2025 | Under contract | $449,900 | MRED MLS |
| 18 Feb, 2025 | Listed for sale | $449,900 | MRED MLS |
Room Specifics
Total Bedrooms: 3
Bedrooms Above Ground: 3
Bedrooms Below Ground: 0
Dimensions: —
Floor Type: Carpet
Dimensions: —
Floor Type: Carpet
Full Bathrooms: 2
Bathroom Amenities: Separate Shower,Garden Tub
Bathroom in Basement: 0
Rooms: Attic,Deck,Foyer,Storage
Basement Description: Crawl
Other Specifics
| 2.5 | |
| Concrete Perimeter | |
| Concrete | |
| Deck, Porch, Outdoor Fireplace | |
| Horses Allowed,Landscaped | |
| 182X272X179X272 | |
| Full,Interior Stair,Unfinished | |
| — | |
| Vaulted/Cathedral Ceilings, Hardwood Floors, First Floor Laundry | |
| Range, Microwave, Dishwasher, Refrigerator, Washer, Dryer | |
| Not in DB | |
| — | |
| — | |
| — | |
| Wood Burning, Attached Fireplace Doors/Screen |
Tax History
| Year | Property Taxes |
|---|---|
| 2015 | $6,904 |
| 2025 | $7,563 |
Contact Agent
Nearby Similar Homes
Nearby Sold Comparables
Contact Agent
Listing Provided By
RE/MAX Cornerstone






