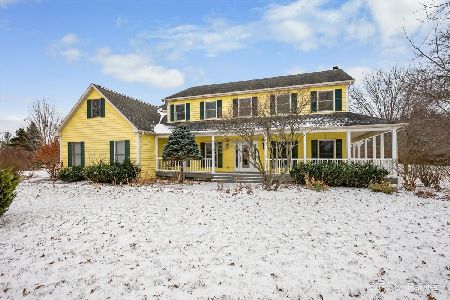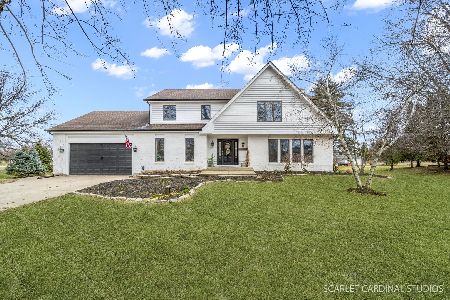4N855 Chaffield Drive, St Charles, Illinois 60175
$395,000
|
Sold
|
|
| Status: | Closed |
| Sqft: | 2,600 |
| Cost/Sqft: | $153 |
| Beds: | 3 |
| Baths: | 3 |
| Year Built: | 1988 |
| Property Taxes: | $9,143 |
| Days On Market: | 2981 |
| Lot Size: | 1,24 |
Description
Look no further! Amazing, updated & well maintained 2600 sq ft home on 1.25 acre w/2400 sq ft outbuilding for hobbyists. Shows like a model w/so much new...LP Smart Siding, light fixtures, bamboo flooring & more. Open floor plan w/bright, 2 story liv rm w/new windows, ceiling fans & stone fireplace. Large granite kitchen w/ss appl, bay breakfast area overlooking beautiful yard. Relax in comfortable family rm w/wood burning fireplace for those wintery nights. 2nd fl features vaulted master suite w/ceiling fans plus 2 closets & master bath w/skylight, walk-in shower & granite vanity. Bed 2 has vaulted ceilings, spacious Bed 3 tandem w/bonus room (can be Bed 4, office, toy rm, etc.) w/skylights, 2 closets & ceiling fans. Updated hall bath w/skylight. Convenient 1st fl laundry rm w/new washer & dryer. Basement w/rough-in. Large deck (approx. 780 sf). Outbuilding (gas, electric & cement fl) w/garage door, greenhouse, dog run plus 2 1/2 car heated garage. District #303 schools! Welcome Home!
Property Specifics
| Single Family | |
| — | |
| — | |
| 1988 | |
| Full | |
| — | |
| No | |
| 1.24 |
| Kane | |
| — | |
| 0 / Not Applicable | |
| None | |
| Private Well | |
| Septic-Private | |
| 09812529 | |
| 0821226012 |
Property History
| DATE: | EVENT: | PRICE: | SOURCE: |
|---|---|---|---|
| 29 Aug, 2012 | Sold | $180,000 | MRED MLS |
| 17 Aug, 2012 | Under contract | $199,900 | MRED MLS |
| 7 Aug, 2012 | Listed for sale | $199,900 | MRED MLS |
| 14 Aug, 2015 | Sold | $380,000 | MRED MLS |
| 19 May, 2015 | Under contract | $389,990 | MRED MLS |
| 20 Apr, 2015 | Listed for sale | $389,990 | MRED MLS |
| 15 Mar, 2018 | Sold | $395,000 | MRED MLS |
| 11 Dec, 2017 | Under contract | $398,000 | MRED MLS |
| 5 Dec, 2017 | Listed for sale | $398,000 | MRED MLS |
Room Specifics
Total Bedrooms: 3
Bedrooms Above Ground: 3
Bedrooms Below Ground: 0
Dimensions: —
Floor Type: Carpet
Dimensions: —
Floor Type: Carpet
Full Bathrooms: 3
Bathroom Amenities: Separate Shower
Bathroom in Basement: 0
Rooms: Bonus Room
Basement Description: Unfinished
Other Specifics
| 2 | |
| — | |
| Concrete | |
| Deck, Dog Run | |
| Horses Allowed | |
| 155X368X140X358 | |
| — | |
| Full | |
| Vaulted/Cathedral Ceilings, Skylight(s), First Floor Laundry | |
| Range, Microwave, Dishwasher, Refrigerator, Washer, Dryer, Stainless Steel Appliance(s) | |
| Not in DB | |
| Street Paved | |
| — | |
| — | |
| Wood Burning, Gas Log, Gas Starter |
Tax History
| Year | Property Taxes |
|---|---|
| 2012 | $8,158 |
| 2015 | $8,830 |
| 2018 | $9,143 |
Contact Agent
Nearby Similar Homes
Nearby Sold Comparables
Contact Agent
Listing Provided By
Baird & Warner Fox Valley - Geneva







