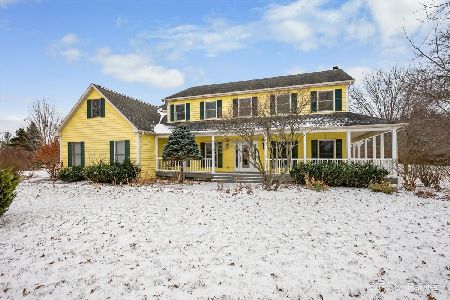4N901 Brookside West Drive, St Charles, Illinois 60175
$570,000
|
Sold
|
|
| Status: | Closed |
| Sqft: | 3,856 |
| Cost/Sqft: | $155 |
| Beds: | 4 |
| Baths: | 5 |
| Year Built: | 2000 |
| Property Taxes: | $14,410 |
| Days On Market: | 2454 |
| Lot Size: | 6,00 |
Description
Estate on 6 acres backs to pond. Main flr has 9' ceilings, dramatic 2 story foyer & staircase, hardwood flr, custom millwork. Den/guest BR boasts access to Bath & Mud Room. Large Dining Room w/elaborate wainscoting & crown molding. Big kitchen offers 42" cabinetry, granite counters, glass tiled backsplash, SS appliances, island/brkfst bar, built-in pantry. Family Room has impressive floor-to-ceiling brick fireplace 2 story windows, vaulted ceilings, 2nd staircase. Master Ste has Sitting Room w/gas fireplace & luxury bath w/his/her walk-in closets, dbl vanity, tiled steam shower w/bench, skylight & whirlpool tub. Additional large 2nd flr BRs each w/private bath access. 2nd flr w/new carpet & Laundry Rm. Finished Bsmnt has above grade windows, stone fireplace, wet bar & cabs, Game Area, full bath, 5th BR, Bonus Room, Storage Rm, garage access. Pond views from all East side rooms. Entertain on 2 level deck, paver patio & large firepit. Tall 3car Gar, long drive, motorcort/xtra prk
Property Specifics
| Single Family | |
| — | |
| Traditional | |
| 2000 | |
| Full | |
| CUSTOM | |
| Yes | |
| 6 |
| Kane | |
| Hunters Hill | |
| 150 / Annual | |
| None | |
| Private Well | |
| Septic-Private | |
| 10349998 | |
| 0822101020 |
Nearby Schools
| NAME: | DISTRICT: | DISTANCE: | |
|---|---|---|---|
|
Grade School
Wasco Elementary School |
303 | — | |
|
Middle School
Thompson Middle School |
303 | Not in DB | |
|
High School
St Charles North High School |
303 | Not in DB | |
Property History
| DATE: | EVENT: | PRICE: | SOURCE: |
|---|---|---|---|
| 17 Jul, 2019 | Sold | $570,000 | MRED MLS |
| 11 Jun, 2019 | Under contract | $598,900 | MRED MLS |
| 8 May, 2019 | Listed for sale | $598,900 | MRED MLS |
Room Specifics
Total Bedrooms: 5
Bedrooms Above Ground: 4
Bedrooms Below Ground: 1
Dimensions: —
Floor Type: Carpet
Dimensions: —
Floor Type: Carpet
Dimensions: —
Floor Type: Carpet
Dimensions: —
Floor Type: —
Full Bathrooms: 5
Bathroom Amenities: Whirlpool,Steam Shower,Double Sink
Bathroom in Basement: 1
Rooms: Bedroom 5,Bonus Room,Game Room,Breakfast Room,Sitting Room,Den,Recreation Room
Basement Description: Finished
Other Specifics
| 3 | |
| Concrete Perimeter | |
| Asphalt | |
| Deck, Brick Paver Patio, Storms/Screens, Fire Pit | |
| Irregular Lot,Water Rights,Water View | |
| 200X165X258X90X55X560X179X | |
| — | |
| Full | |
| Vaulted/Cathedral Ceilings, Skylight(s), Bar-Wet, Hardwood Floors, Second Floor Laundry, Walk-In Closet(s) | |
| Double Oven, Microwave, Dishwasher, High End Refrigerator, Washer, Dryer, Stainless Steel Appliance(s) | |
| Not in DB | |
| Street Lights, Street Paved | |
| — | |
| — | |
| Gas Log |
Tax History
| Year | Property Taxes |
|---|---|
| 2019 | $14,410 |
Contact Agent
Nearby Similar Homes
Nearby Sold Comparables
Contact Agent
Listing Provided By
RE/MAX All Pro




