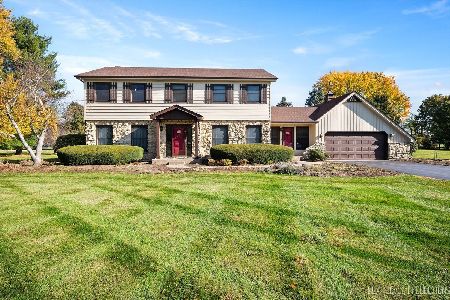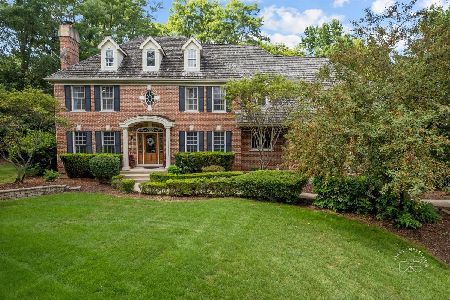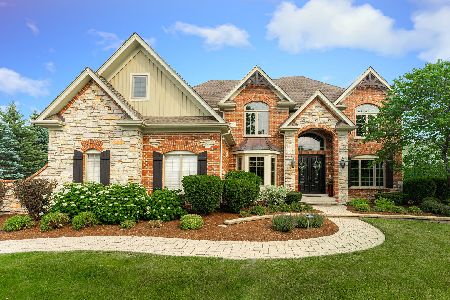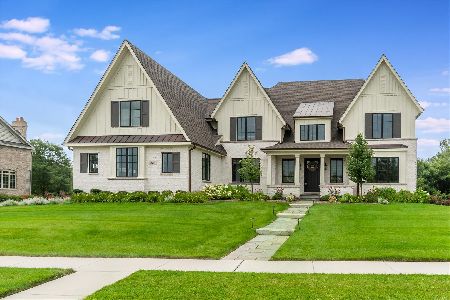4N901 Prairie Lakes Boulevard, St Charles, Illinois 60175
$653,833
|
Sold
|
|
| Status: | Closed |
| Sqft: | 6,000 |
| Cost/Sqft: | $108 |
| Beds: | 4 |
| Baths: | 5 |
| Year Built: | 2006 |
| Property Taxes: | $21,141 |
| Days On Market: | 2888 |
| Lot Size: | 0,53 |
Description
All Brick Country Estate! Custom details, features & trimwork throughout. Over 6000sf of elegant living space. Modern design & high end features! Spacious, open floorplan. Lots of natural light & bright decor, gleaming HWD floors & soaring ceilings. An entertainer's dream. Distinctively decorated & sophisticated styling. Grand 2 Story foyer. Big formal living & dining room w/butler pantry/bar. Kitchen fit for a chef: custom cabinets, expansive granite counters & top-line appliances. Sunlit 2 story family room w/oversized windows & great views. Big 1st floor den with custom woodwork plus bright sun room & big screened-in porch too. Large, luxurious Master Suite with sitting area, big WIC & luxury bath. 3 more good size bedrooms & large closets. Full, English bmt with Rec room, 2nd kitchen, 5th BR, full bath & bonus room. Heated garage. Dual HVAC units, Interior Fire Sprinkler & much more. Gorgeous paver patio & large pro landscaped yard & gardens. Highly-rated schools. Fast Closing!
Property Specifics
| Single Family | |
| — | |
| Georgian | |
| 2006 | |
| Full,English | |
| CUSTOM | |
| No | |
| 0.53 |
| Kane | |
| Prairie Lakes | |
| 1650 / Annual | |
| None | |
| Public | |
| Public Sewer, Sewer-Storm | |
| 09864144 | |
| 0824202006 |
Nearby Schools
| NAME: | DISTRICT: | DISTANCE: | |
|---|---|---|---|
|
Grade School
Bell-graham Elementary School |
303 | — | |
|
Middle School
Thompson Middle School |
303 | Not in DB | |
|
High School
St Charles North High School |
303 | Not in DB | |
Property History
| DATE: | EVENT: | PRICE: | SOURCE: |
|---|---|---|---|
| 27 Nov, 2018 | Sold | $653,833 | MRED MLS |
| 2 May, 2018 | Under contract | $649,900 | MRED MLS |
| — | Last price change | $699,900 | MRED MLS |
| 22 Feb, 2018 | Listed for sale | $699,900 | MRED MLS |
Room Specifics
Total Bedrooms: 5
Bedrooms Above Ground: 4
Bedrooms Below Ground: 1
Dimensions: —
Floor Type: Carpet
Dimensions: —
Floor Type: Carpet
Dimensions: —
Floor Type: Carpet
Dimensions: —
Floor Type: —
Full Bathrooms: 5
Bathroom Amenities: Whirlpool,Separate Shower,Double Sink,Double Shower
Bathroom in Basement: 1
Rooms: Bonus Room,Bedroom 5,Enclosed Porch,Foyer,Office,Pantry,Recreation Room,Heated Sun Room,Walk In Closet
Basement Description: Finished
Other Specifics
| 3 | |
| Concrete Perimeter | |
| Asphalt | |
| Patio, Porch Screened, Brick Paver Patio, Storms/Screens | |
| Nature Preserve Adjacent,Landscaped,Water View | |
| 123 X 202 X 105 X 201 | |
| — | |
| Full | |
| Vaulted/Cathedral Ceilings, Skylight(s), Bar-Wet, Hardwood Floors, First Floor Laundry | |
| Double Oven, Range, Microwave, Dishwasher, High End Refrigerator, Disposal, Stainless Steel Appliance(s) | |
| Not in DB | |
| Sidewalks, Street Lights, Street Paved | |
| — | |
| — | |
| — |
Tax History
| Year | Property Taxes |
|---|---|
| 2018 | $21,141 |
Contact Agent
Nearby Similar Homes
Nearby Sold Comparables
Contact Agent
Listing Provided By
Realstar Realty, Inc









