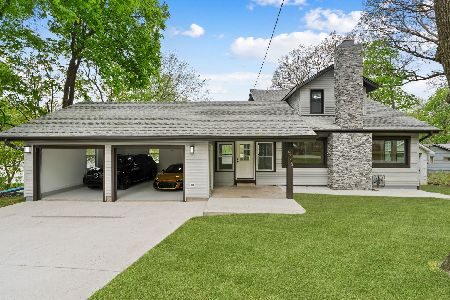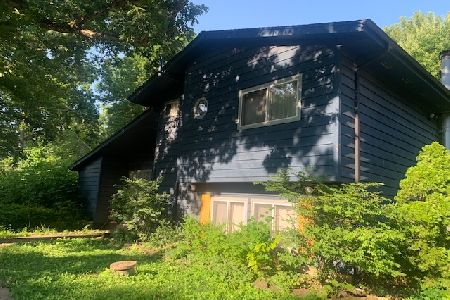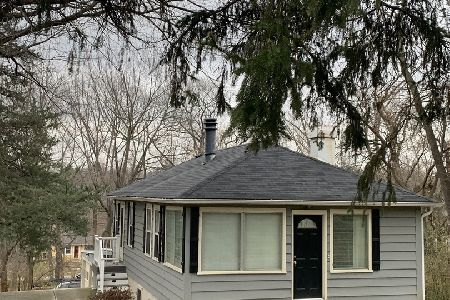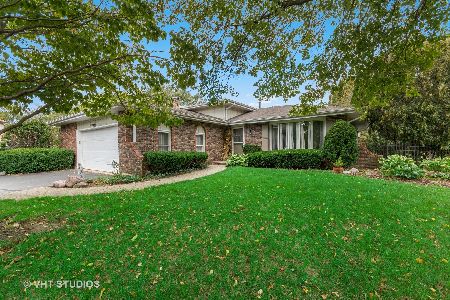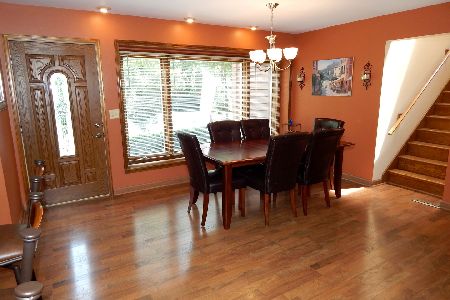4N916 Black Willow Drive, St Charles, Illinois 60175
$335,000
|
Sold
|
|
| Status: | Closed |
| Sqft: | 1,705 |
| Cost/Sqft: | $205 |
| Beds: | 3 |
| Baths: | 3 |
| Year Built: | 1988 |
| Property Taxes: | $6,657 |
| Days On Market: | 2037 |
| Lot Size: | 1,00 |
Description
Enter the Circular driveway to this Special three bedroom/four bath custom ranch on a quiet cul-de-sac with landscaped tree lined lot in desirable Wideview subdivision. Car Enthusiasts will love the enormous heated three and a half garage with extra storage in the attic. Large windows offer lots of natural light and great views throughout. Living room features vaulted ceiling, fireplace and wood trim. Dining room has tray ceiling and french doors to the foyer. Lots of Crown molding throughout first floor. Spacious kitchen with lots of cabinets which includes plenty of counter space and walk in pantry. French door off of breakfast area conveniently leads to screened in porch and large back yard with pool which is As Is. Master bedroom has tray ceiling with attached master bath. Two spacious bedrooms with walk in closets. Huge partially finished basement with bar area, bedroom and full bath. First floor laundry. Large Attic for storage. Furnace approximately four years old. Relaxing and private neighborhood. Conveniently located to shopping and bike trails. Make this home your own!
Property Specifics
| Single Family | |
| — | |
| Ranch | |
| 1988 | |
| Full | |
| RANCH | |
| No | |
| 1 |
| Kane | |
| Wideview | |
| 280 / Annual | |
| None | |
| Private Well | |
| Septic-Private | |
| 10762377 | |
| 0824225023 |
Nearby Schools
| NAME: | DISTRICT: | DISTANCE: | |
|---|---|---|---|
|
Grade School
Bell-graham Elementary School |
303 | — | |
|
Middle School
Thompson Middle School |
303 | Not in DB | |
|
High School
St Charles North High School |
303 | Not in DB | |
Property History
| DATE: | EVENT: | PRICE: | SOURCE: |
|---|---|---|---|
| 23 Oct, 2020 | Sold | $335,000 | MRED MLS |
| 15 Sep, 2020 | Under contract | $350,000 | MRED MLS |
| 27 Jun, 2020 | Listed for sale | $350,000 | MRED MLS |
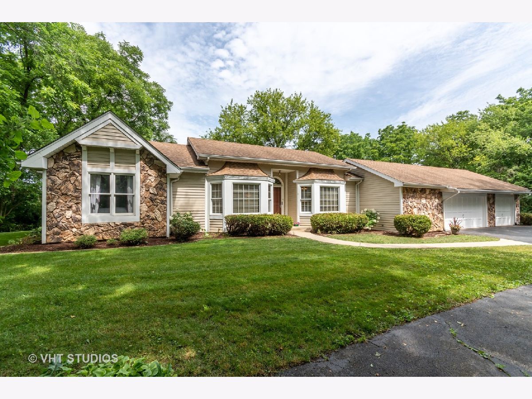
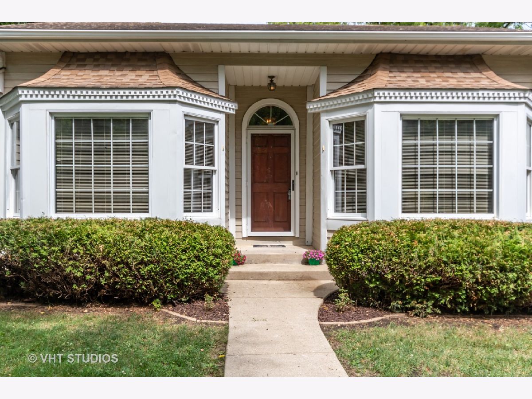
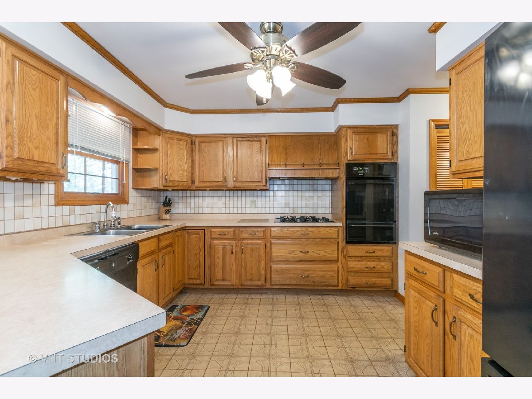
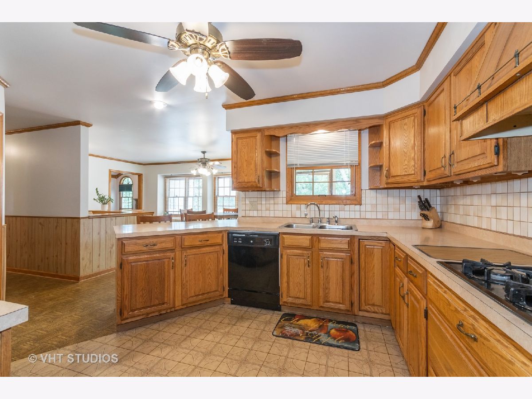
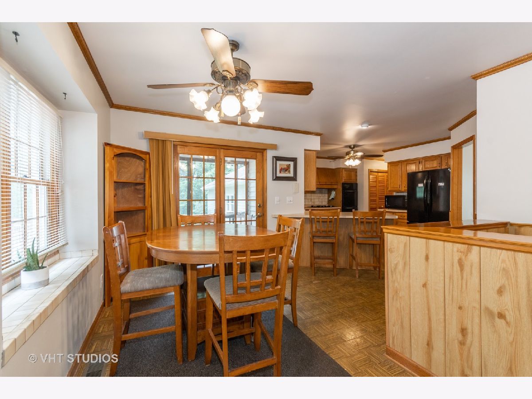
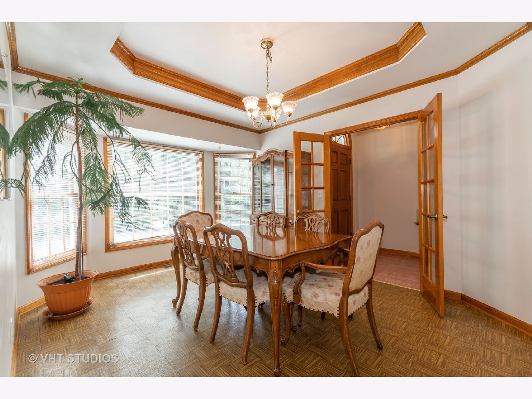
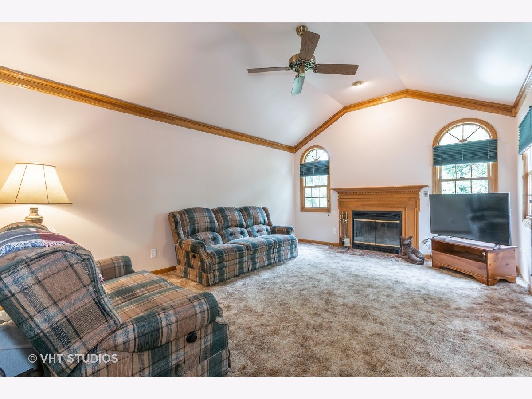
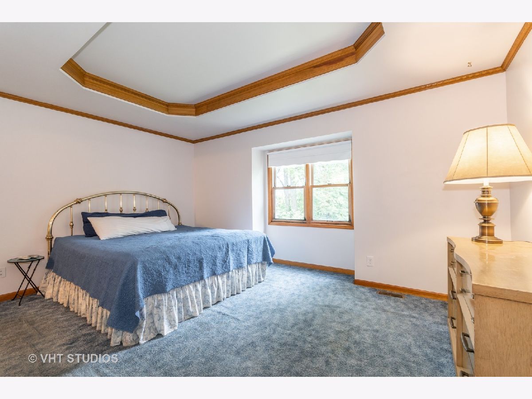
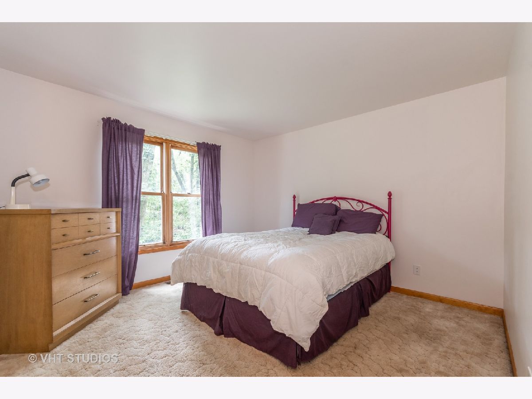
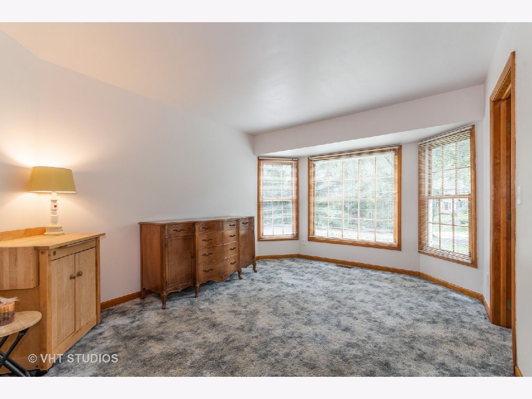
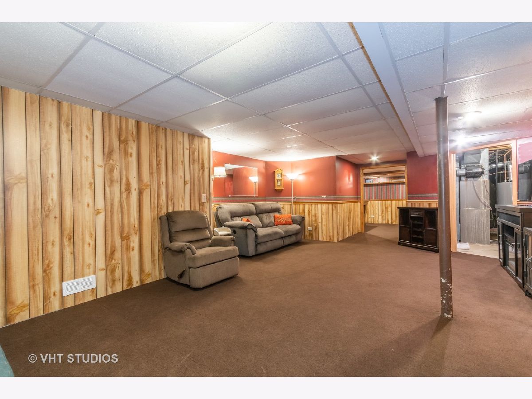
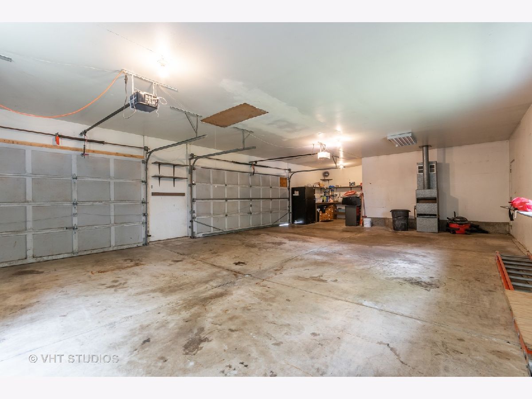
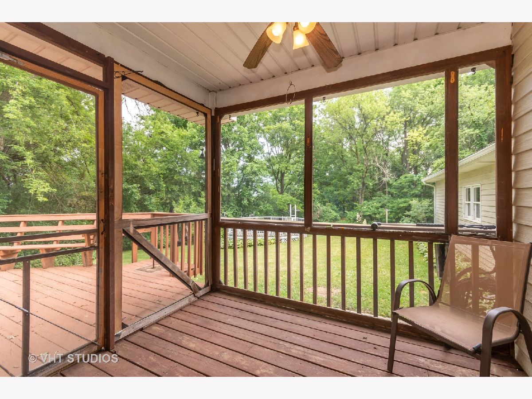
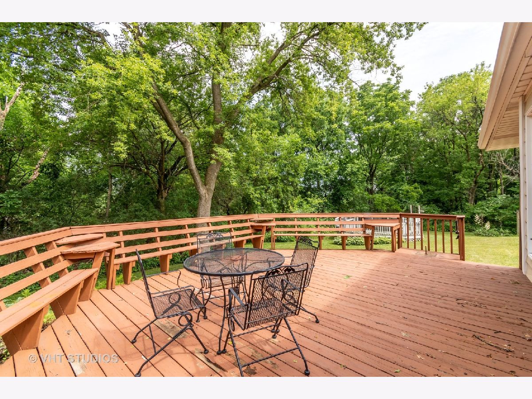
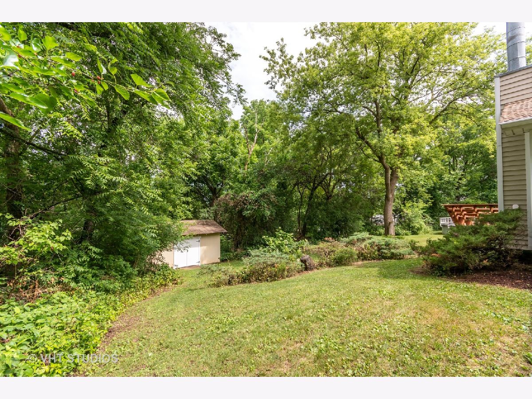
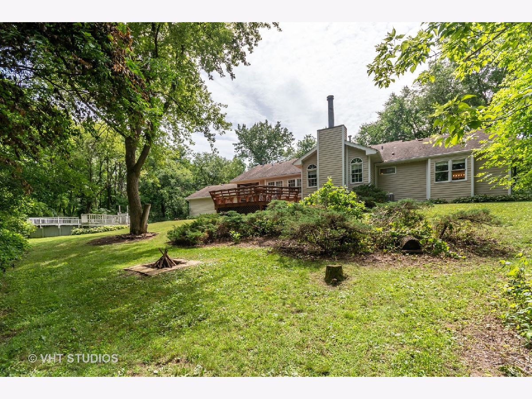
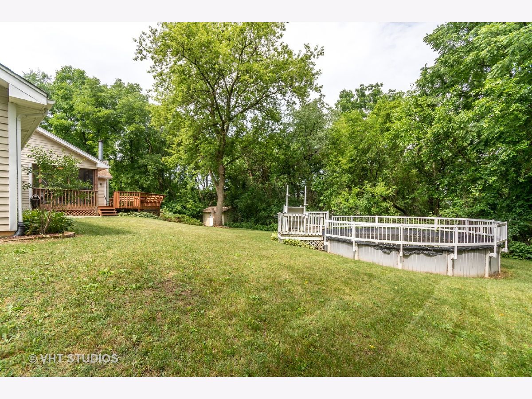
Room Specifics
Total Bedrooms: 4
Bedrooms Above Ground: 3
Bedrooms Below Ground: 1
Dimensions: —
Floor Type: Carpet
Dimensions: —
Floor Type: Carpet
Dimensions: —
Floor Type: Carpet
Full Bathrooms: 3
Bathroom Amenities: Separate Shower
Bathroom in Basement: 1
Rooms: Eating Area,Screened Porch
Basement Description: Partially Finished
Other Specifics
| 3.5 | |
| Concrete Perimeter | |
| Asphalt | |
| Deck, Porch Screened, Storms/Screens, Workshop | |
| Cul-De-Sac,Wooded | |
| 243X248X199X142 | |
| Unfinished | |
| Full | |
| Vaulted/Cathedral Ceilings, Bar-Dry, First Floor Bedroom, First Floor Laundry, First Floor Full Bath, Walk-In Closet(s) | |
| Range, Dishwasher, Refrigerator, Washer, Dryer, Cooktop, Range Hood | |
| Not in DB | |
| Park, Lake, Street Paved | |
| — | |
| — | |
| Wood Burning |
Tax History
| Year | Property Taxes |
|---|---|
| 2020 | $6,657 |
Contact Agent
Nearby Similar Homes
Nearby Sold Comparables
Contact Agent
Listing Provided By
Baird & Warner Fox Valley - Geneva


