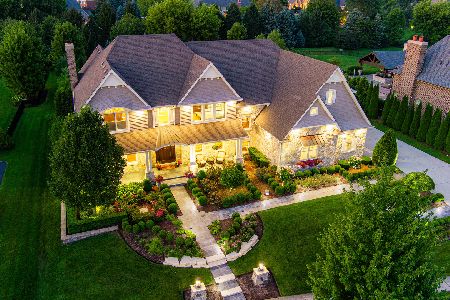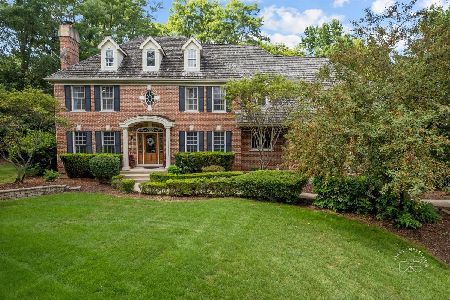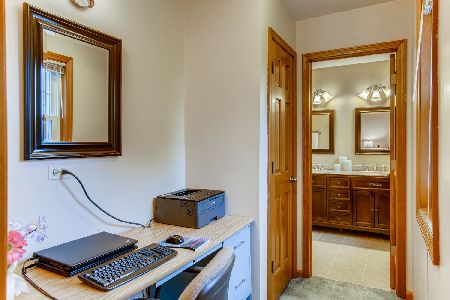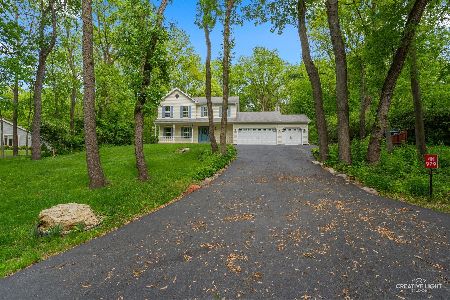4N964 Black Willow Drive, St Charles, Illinois 60175
$277,500
|
Sold
|
|
| Status: | Closed |
| Sqft: | 2,432 |
| Cost/Sqft: | $123 |
| Beds: | 4 |
| Baths: | 3 |
| Year Built: | 1987 |
| Property Taxes: | $7,924 |
| Days On Market: | 3807 |
| Lot Size: | 0,94 |
Description
Roomy 4BR/2.1BA brick ranch tucked away on a gorgeous heavily wooded lot close to an acre! Mature professional landscaping surrounds this 2400 sq ft home complete with 3-car attached garage. A winding flagstone and brick paver walk welcome you home. Step inside to find generous room sizes including an inviting living room with bowed window. The adjacent dining room is the perfect place for those special meals with loved ones. Prepare any size meal with ease in the huge eat-in kitchen with new wood laminate flooring. Perfect for entertaining and relaxing, the family room boasts a floor-to-ceiling brick fireplace flanked by built-in bookcases as well as a sliding glass door to the tiered deck with pergola. Bedroom sizes are generous and include the master suite complete with private bath. There's a lot of home for the money here, and the breathtaking location is sure to please!
Property Specifics
| Single Family | |
| — | |
| Ranch | |
| 1987 | |
| Full | |
| — | |
| No | |
| 0.94 |
| Kane | |
| Wideview | |
| 170 / Annual | |
| None | |
| Private Well | |
| Septic-Private | |
| 09018451 | |
| 0824225022 |
Nearby Schools
| NAME: | DISTRICT: | DISTANCE: | |
|---|---|---|---|
|
Grade School
Bell-graham Elementary School |
303 | — | |
|
Middle School
Thompson Middle School |
303 | Not in DB | |
|
High School
St Charles North High School |
303 | Not in DB | |
Property History
| DATE: | EVENT: | PRICE: | SOURCE: |
|---|---|---|---|
| 20 Nov, 2015 | Sold | $277,500 | MRED MLS |
| 17 Oct, 2015 | Under contract | $299,900 | MRED MLS |
| — | Last price change | $324,900 | MRED MLS |
| 21 Aug, 2015 | Listed for sale | $349,900 | MRED MLS |
Room Specifics
Total Bedrooms: 4
Bedrooms Above Ground: 4
Bedrooms Below Ground: 0
Dimensions: —
Floor Type: Carpet
Dimensions: —
Floor Type: Carpet
Dimensions: —
Floor Type: Carpet
Full Bathrooms: 3
Bathroom Amenities: Double Sink
Bathroom in Basement: 0
Rooms: Eating Area
Basement Description: Unfinished
Other Specifics
| 3 | |
| Concrete Perimeter | |
| Asphalt | |
| Deck, Storms/Screens | |
| Landscaped,Wooded | |
| 165X142X243X122X123 | |
| Unfinished | |
| Full | |
| Wood Laminate Floors, First Floor Bedroom, First Floor Laundry, First Floor Full Bath | |
| Range, Microwave, Dishwasher, Refrigerator, Washer, Dryer, Disposal | |
| Not in DB | |
| Street Paved | |
| — | |
| — | |
| Wood Burning, Gas Starter |
Tax History
| Year | Property Taxes |
|---|---|
| 2015 | $7,924 |
Contact Agent
Nearby Similar Homes
Nearby Sold Comparables
Contact Agent
Listing Provided By
RE/MAX All Pro










