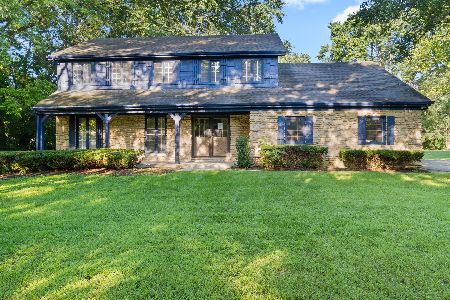4N971 Crane Road, St Charles, Illinois 60175
$425,000
|
Sold
|
|
| Status: | Closed |
| Sqft: | 2,517 |
| Cost/Sqft: | $174 |
| Beds: | 3 |
| Baths: | 3 |
| Year Built: | 1958 |
| Property Taxes: | $8,290 |
| Days On Market: | 2573 |
| Lot Size: | 1,80 |
Description
This freshly renovated move in ready all-brick home is on a beautiful 1.8+ acre site with 100+ year old oak trees and lovely views. Cathedral ceiling & wood burning fireplace - large picture windows with views of front and back yard. Spacious updated kitchen with SS appliances and new high end quartz counter tops, waterfall island and skylights for plenty of light. New bathrooms, carpet, paint, lighting and refinished hardwood floors. Huge Master Bedroom retreat with spacious walk-in closet & barn door to Master Bath Oversized garage with great storage capacity. Newer roof, AC and driveway. New water filtration system. Partially finished basement with brand new carpet and paint. New laundry room with wideplank flooring. 2 brand new garage doors. Easy access to multiple parks,Fox River Bike Trail system & downtown St Charles Close to downtown. Most furniture can be included in sale. Zoned for horses. Agent owned. Possible SWAP for property in $150K-250K plus cash.
Property Specifics
| Single Family | |
| — | |
| Ranch | |
| 1958 | |
| Partial | |
| — | |
| No | |
| 1.8 |
| Kane | |
| — | |
| 0 / Not Applicable | |
| None | |
| Private Well | |
| Septic-Private | |
| 10137567 | |
| 0920202001 |
Nearby Schools
| NAME: | DISTRICT: | DISTANCE: | |
|---|---|---|---|
|
Grade School
Ferson Creek Elementary School |
303 | — | |
|
Middle School
Haines Middle School |
303 | Not in DB | |
|
High School
St Charles North High School |
303 | Not in DB | |
Property History
| DATE: | EVENT: | PRICE: | SOURCE: |
|---|---|---|---|
| 11 Nov, 2016 | Sold | $341,500 | MRED MLS |
| 12 Oct, 2016 | Under contract | $359,900 | MRED MLS |
| 12 Oct, 2016 | Listed for sale | $359,900 | MRED MLS |
| 1 Mar, 2019 | Sold | $425,000 | MRED MLS |
| 4 Jan, 2019 | Under contract | $439,000 | MRED MLS |
| 4 Jan, 2019 | Listed for sale | $439,000 | MRED MLS |
Room Specifics
Total Bedrooms: 3
Bedrooms Above Ground: 3
Bedrooms Below Ground: 0
Dimensions: —
Floor Type: Carpet
Dimensions: —
Floor Type: Carpet
Full Bathrooms: 3
Bathroom Amenities: —
Bathroom in Basement: 0
Rooms: Walk In Closet
Basement Description: Partially Finished
Other Specifics
| 2.5 | |
| Concrete Perimeter | |
| Asphalt | |
| Patio | |
| Corner Lot,Wooded | |
| 200X390 | |
| — | |
| Full | |
| — | |
| — | |
| Not in DB | |
| — | |
| — | |
| — | |
| — |
Tax History
| Year | Property Taxes |
|---|---|
| 2016 | $10,107 |
| 2019 | $8,290 |
Contact Agent
Nearby Similar Homes
Nearby Sold Comparables
Contact Agent
Listing Provided By
RE/MAX All Pro




