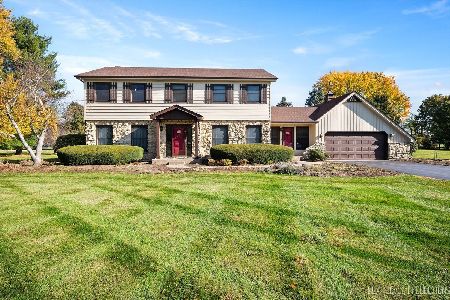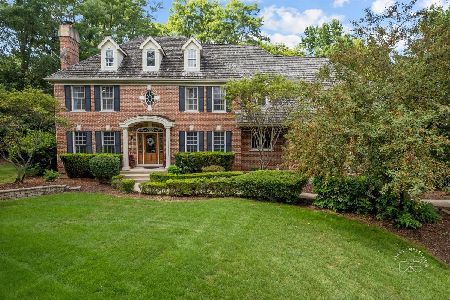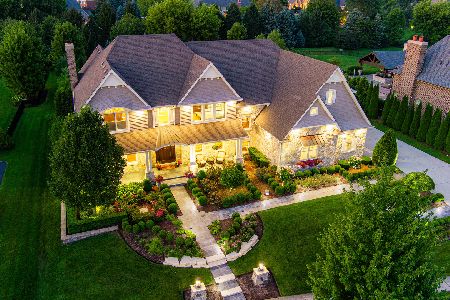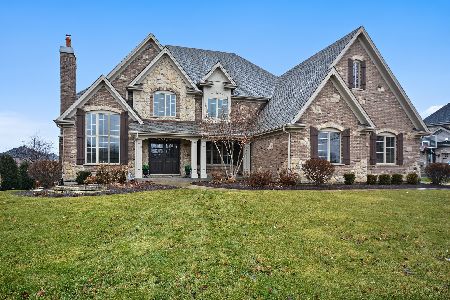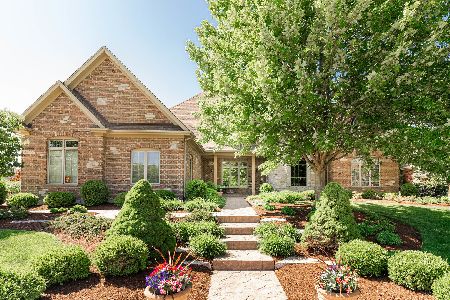4N980 Prairie Lakes Boulevard, St Charles, Illinois 60175
$800,000
|
Sold
|
|
| Status: | Closed |
| Sqft: | 3,800 |
| Cost/Sqft: | $217 |
| Beds: | 4 |
| Baths: | 4 |
| Year Built: | 2014 |
| Property Taxes: | $20,483 |
| Days On Market: | 3356 |
| Lot Size: | 0,45 |
Description
STUNNING, TWO-YEAR OLD JOHN HALL BUILT HOME ON PREMIER LAKEFRONT LOT IN BEAUTIFUL PRAIRIE LAKES! Open floor plan with breathtaking water views. Gourmet kitchen features granite countertops, custom Autumn Woods cabinetry (also in baths), large center island, soft close drawers & Thermador five burner cooktop range. Inviting sunroom w/cathedral ceiling. Two-story family room is highlighted by dramatic floor-to-ceiling fireplace & a wall of windows overlooking the lake. Spectacular trim package including arched doorways, multiple piece crown molding, wainscoting and six-inch baseboard molding. Volume ceilings throughout the home including nine foot ceilings on the second floor. Enjoy views of the lake & fountains from the 1ST FLR MASTER BEDROOM with the help of your remote controlled shades. All windows are U.V. ray protected. Partially finished English basement with 10' ceiling and roughed in bath. Four zone heating & AC w/option for more. Attractive patio with concrete base.
Property Specifics
| Single Family | |
| — | |
| Traditional | |
| 2014 | |
| English | |
| — | |
| Yes | |
| 0.45 |
| Kane | |
| Prairie Lakes | |
| 1700 / Annual | |
| Other | |
| Public | |
| Public Sewer | |
| 09386871 | |
| 0824128002 |
Nearby Schools
| NAME: | DISTRICT: | DISTANCE: | |
|---|---|---|---|
|
High School
St Charles North High School |
303 | Not in DB | |
Property History
| DATE: | EVENT: | PRICE: | SOURCE: |
|---|---|---|---|
| 4 Jan, 2017 | Sold | $800,000 | MRED MLS |
| 16 Nov, 2016 | Under contract | $825,000 | MRED MLS |
| 11 Nov, 2016 | Listed for sale | $825,000 | MRED MLS |
Room Specifics
Total Bedrooms: 4
Bedrooms Above Ground: 4
Bedrooms Below Ground: 0
Dimensions: —
Floor Type: Carpet
Dimensions: —
Floor Type: Carpet
Dimensions: —
Floor Type: Carpet
Full Bathrooms: 4
Bathroom Amenities: Separate Shower,Double Sink,Soaking Tub
Bathroom in Basement: 0
Rooms: Den,Eating Area,Foyer,Loft,Heated Sun Room
Basement Description: Partially Finished,Bathroom Rough-In
Other Specifics
| 3 | |
| Concrete Perimeter | |
| Concrete | |
| Deck, Patio, Storms/Screens | |
| Lake Front,Landscaped,Water Rights,Water View | |
| 125X190X90X205 | |
| — | |
| Full | |
| Vaulted/Cathedral Ceilings, Hardwood Floors, First Floor Bedroom, First Floor Laundry, First Floor Full Bath | |
| Range, Microwave, Dishwasher, Refrigerator, Disposal | |
| Not in DB | |
| Water Rights, Sidewalks, Street Lights, Street Paved | |
| — | |
| — | |
| Wood Burning, Gas Starter |
Tax History
| Year | Property Taxes |
|---|---|
| 2017 | $20,483 |
Contact Agent
Nearby Similar Homes
Nearby Sold Comparables
Contact Agent
Listing Provided By
RE/MAX Excels



