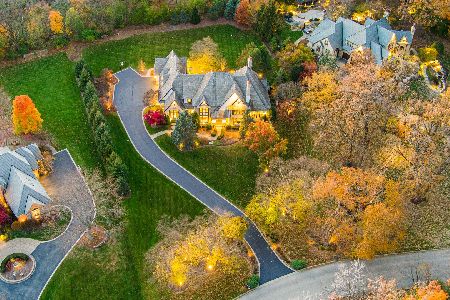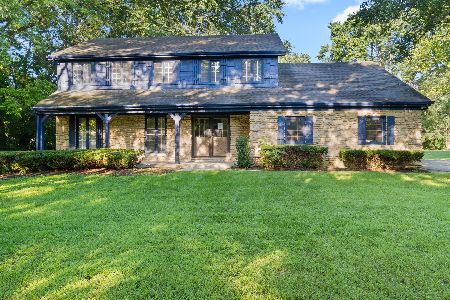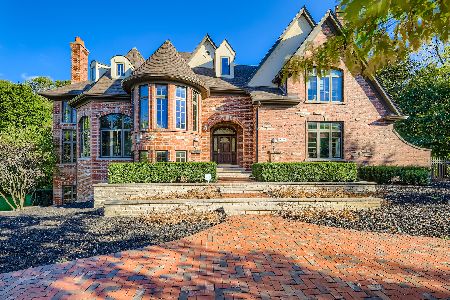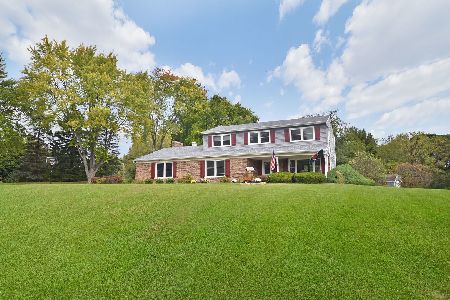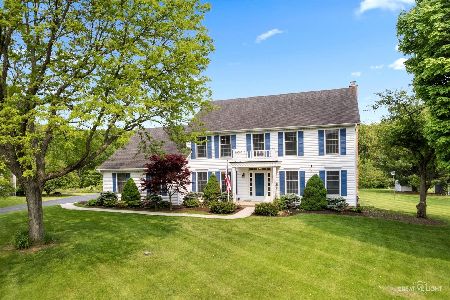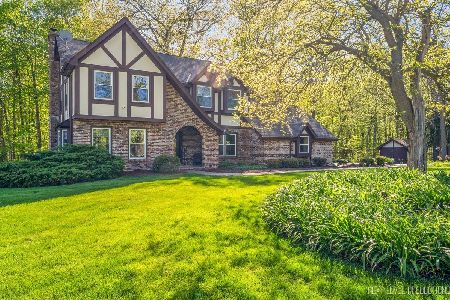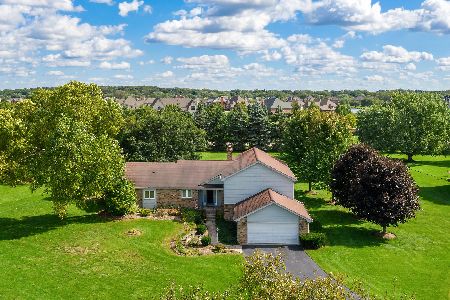4N998 Stonebridge Lane, St Charles, Illinois 60175
$650,000
|
Sold
|
|
| Status: | Closed |
| Sqft: | 2,204 |
| Cost/Sqft: | $270 |
| Beds: | 4 |
| Baths: | 4 |
| Year Built: | 1976 |
| Property Taxes: | $9,493 |
| Days On Market: | 530 |
| Lot Size: | 1,00 |
Description
Welcome to 4N998 Stonebridge Lane in St. Charles, a stunning 4-bedroom, 3.1-bathroom home nestled on a tranquil 1-acre lot on a quiet cul-de-sac street. Surrounded by mature trees, this property features a charming covered front porch and beautiful hardwood floors with outstanding carpentry details throughout. Step into the formal living room, complete with built-ins, and enjoy meals in the dining room that overlooks the lush backyard. The kitchen is a chef's dream, boasting an island with a marble countertop, updated natural maple cabinets, stainless steel appliances, and a spacious dinette area. The cozy family room is the perfect spot to relax, with its stone fireplace, reclaimed wood mantle, and wood-beamed ceiling. The mudroom is both stylish and functional, with a sliding barn door, lockers, drawers, built-in shelves, a small desk, and a convenient half bath. The primary suite is a true retreat, offering built-ins and a sitting room with a coffee bar, sink, and beverage fridge. The remodeled primary bathroom includes a spacious shower with dual shower heads, quartz countertops, and an impressive walk-in closet with custom cabinetry. The additional three bedrooms are generously sized and also feature hardwood flooring. The hall bath is beautifully appointed with shiplap walls, dual vanities, and a tub. The finished walk-out basement, with a stunning reclaimed wood accent wall and stained concrete flooring, provides even more space for relaxation and entertainment, with a full bath, a large rec room, a full fridge, and a sink. A standout feature of this property is the 900-square-foot radiant heated detached barn, which includes a large screened-in porch, ample space for extra parking or a workshop with a sink and an upstairs loft. The large private yard is perfect for entertaining, with a stamped concrete porch and firepit. The attached heated 2-car garage is extra deep with a washing machine and sink! Located in the highly regarded St. Charles/303 school district, this home is just minutes from shopping, entertainment, and downtown St. Charles. Experience the best of both worlds with this beautiful, well-appointed home in a peaceful, private setting.
Property Specifics
| Single Family | |
| — | |
| — | |
| 1976 | |
| — | |
| — | |
| No | |
| 1 |
| Kane | |
| Middlecreek | |
| 0 / Not Applicable | |
| — | |
| — | |
| — | |
| 12129083 | |
| 0921101029 |
Nearby Schools
| NAME: | DISTRICT: | DISTANCE: | |
|---|---|---|---|
|
Grade School
Wild Rose Elementary School |
303 | — | |
|
Middle School
Thompson Middle School |
303 | Not in DB | |
|
High School
St Charles North High School |
303 | Not in DB | |
Property History
| DATE: | EVENT: | PRICE: | SOURCE: |
|---|---|---|---|
| 17 Mar, 2008 | Sold | $271,500 | MRED MLS |
| 22 Feb, 2008 | Under contract | $299,000 | MRED MLS |
| — | Last price change | $319,000 | MRED MLS |
| 17 Sep, 2007 | Listed for sale | $319,000 | MRED MLS |
| 29 Aug, 2024 | Sold | $650,000 | MRED MLS |
| 10 Aug, 2024 | Under contract | $595,000 | MRED MLS |
| 7 Aug, 2024 | Listed for sale | $595,000 | MRED MLS |





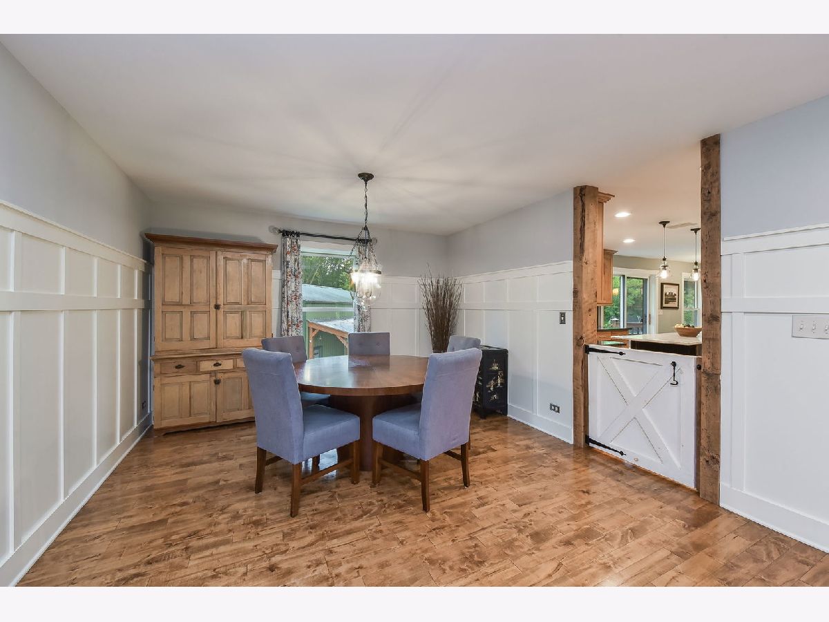






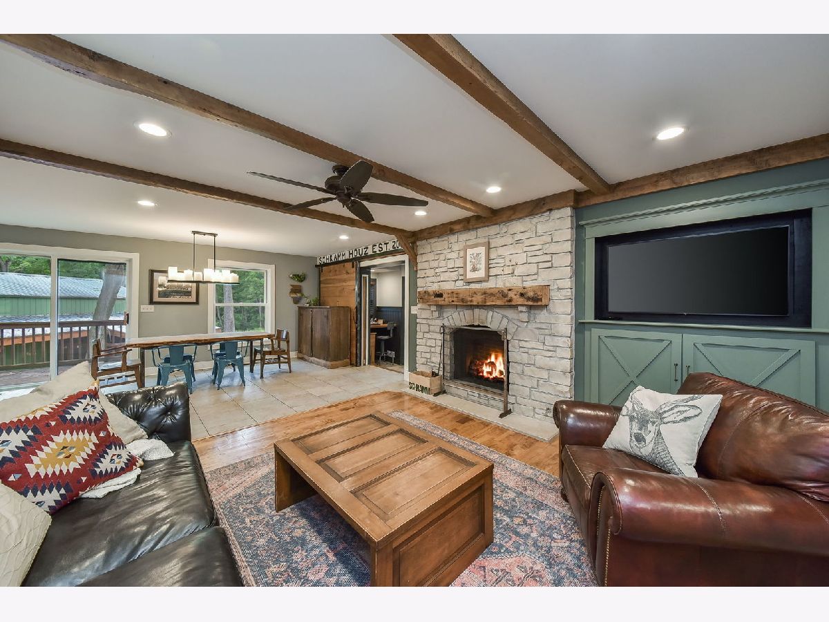
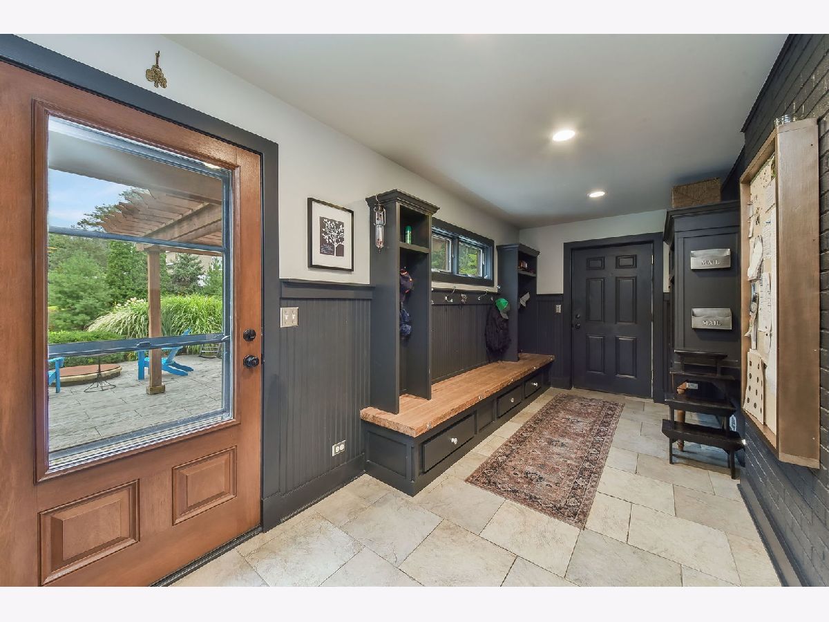





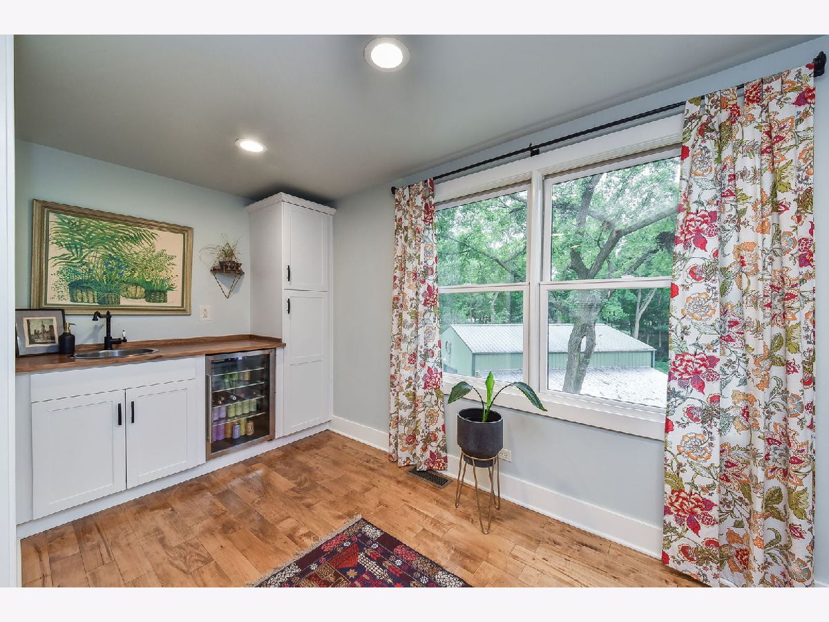









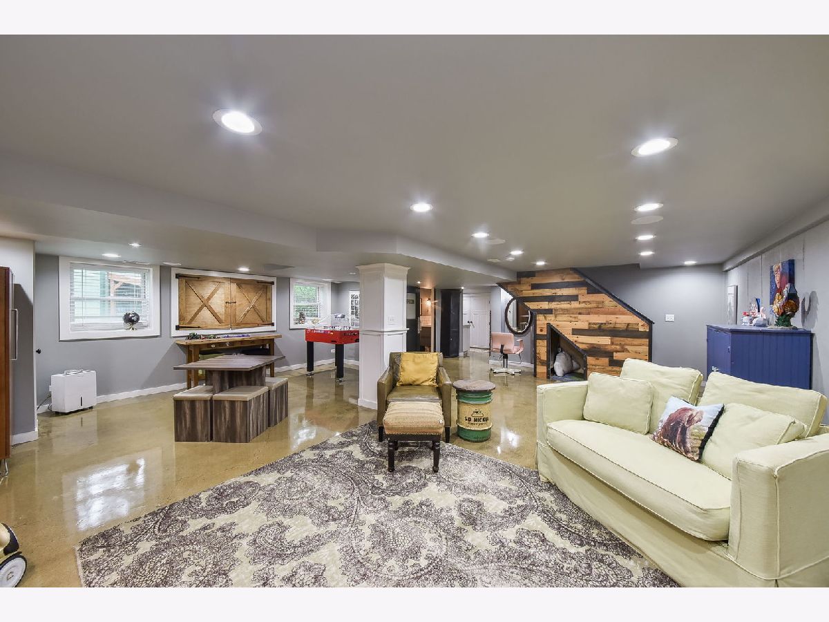





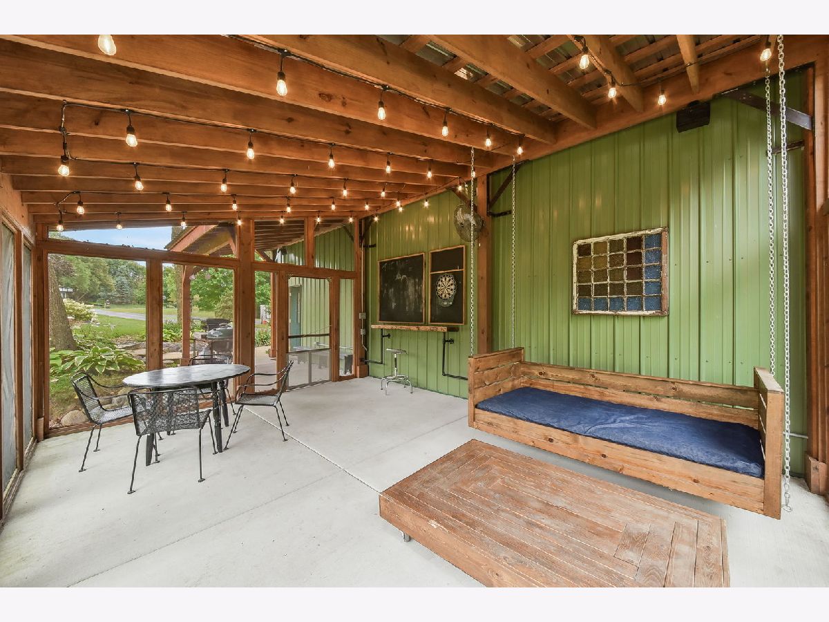






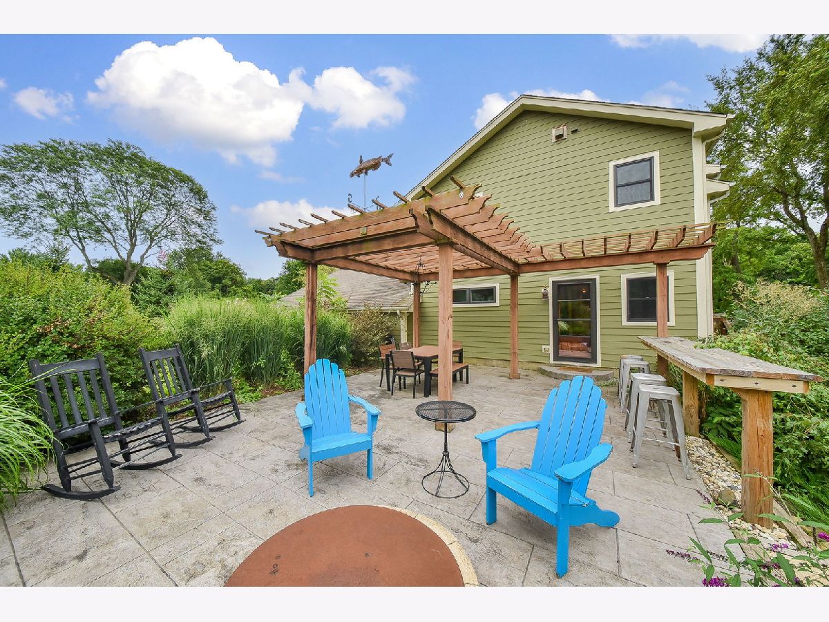










Room Specifics
Total Bedrooms: 4
Bedrooms Above Ground: 4
Bedrooms Below Ground: 0
Dimensions: —
Floor Type: —
Dimensions: —
Floor Type: —
Dimensions: —
Floor Type: —
Full Bathrooms: 4
Bathroom Amenities: —
Bathroom in Basement: 1
Rooms: —
Basement Description: Finished,Exterior Access,Rec/Family Area,Storage Space
Other Specifics
| 5 | |
| — | |
| Asphalt | |
| — | |
| — | |
| 200X252 | |
| — | |
| — | |
| — | |
| — | |
| Not in DB | |
| — | |
| — | |
| — | |
| — |
Tax History
| Year | Property Taxes |
|---|---|
| 2008 | $6,426 |
| 2024 | $9,493 |
Contact Agent
Nearby Similar Homes
Nearby Sold Comparables
Contact Agent
Listing Provided By
@properties Christie's International Real Estate

