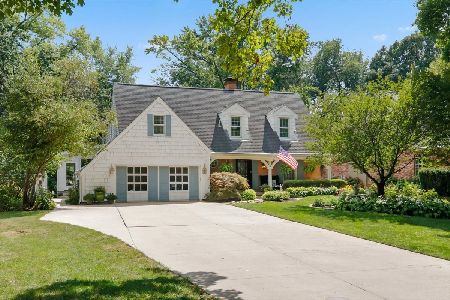5 Ardith Drive, Normal, Illinois 61761
$235,000
|
Sold
|
|
| Status: | Closed |
| Sqft: | 1,324 |
| Cost/Sqft: | $177 |
| Beds: | 3 |
| Baths: | 3 |
| Year Built: | 1963 |
| Property Taxes: | $4,802 |
| Days On Market: | 179 |
| Lot Size: | 0,00 |
Description
Welcome to this beautifully maintained 3-bedroom, 3-full bath ranch-style home, perfectly situated on a spacious corner lot. Featuring a kitchen-dining combo that seamlessly flows into the living room-ideal for everyday living and entertaining. Gleaming hardwood floors were refinished in 2022, adding warmth and charm to the main level. The large first-floor primary suite offers a private retreat with its own en suite bath. Two additional generously sized bedrooms and a second full bath complete the main floor. Downstairs, you'll find an incredible finished basement updated in 2020 with luxury vinyl plank flooring, a built-in bar with mini fridge and wine cooler, pool table (included!), and a bonus room perfect for a home office or guest space. This level is designed for entertaining and relaxing. Additional highlights include: New roof (2022) New HVAC system (2023) Upgraded electrical service (2023) One-car garage with separate workshop area This home has the space, updates, and charm you've been looking for. Schedule your showing today!
Property Specifics
| Single Family | |
| — | |
| — | |
| 1963 | |
| — | |
| — | |
| No | |
| — |
| — | |
| Robinwood | |
| — / Not Applicable | |
| — | |
| — | |
| — | |
| 12426794 | |
| 1434203018 |
Nearby Schools
| NAME: | DISTRICT: | DISTANCE: | |
|---|---|---|---|
|
Grade School
Colene Hoose Elementary |
5 | — | |
|
Middle School
Chiddix Jr High |
5 | Not in DB | |
|
High School
Normal Community High School |
5 | Not in DB | |
Property History
| DATE: | EVENT: | PRICE: | SOURCE: |
|---|---|---|---|
| 19 Aug, 2025 | Sold | $235,000 | MRED MLS |
| 25 Jul, 2025 | Under contract | $235,000 | MRED MLS |
| 24 Jul, 2025 | Listed for sale | $235,000 | MRED MLS |
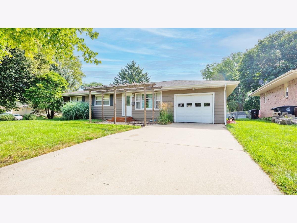
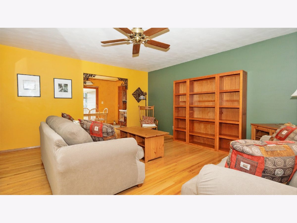
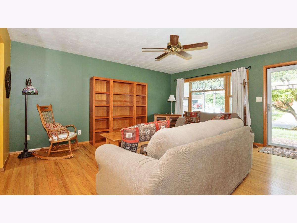
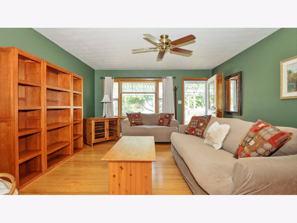
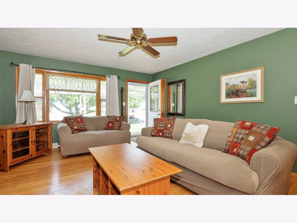
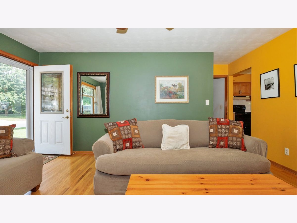
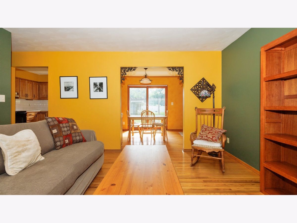
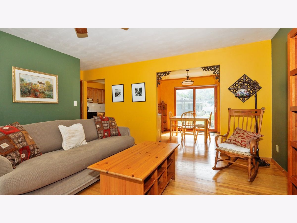
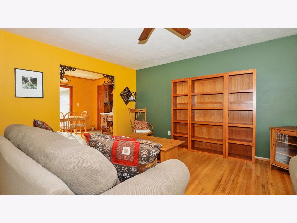
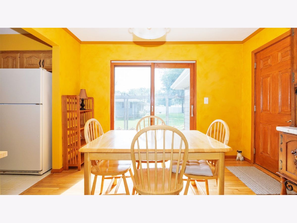
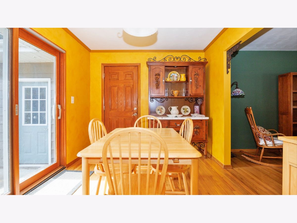
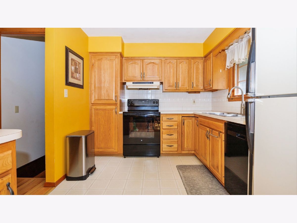
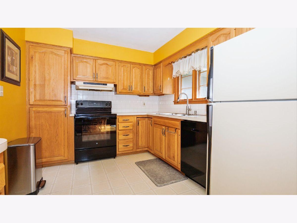
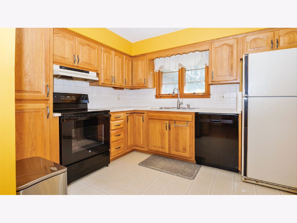
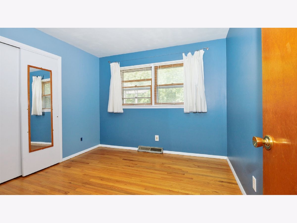
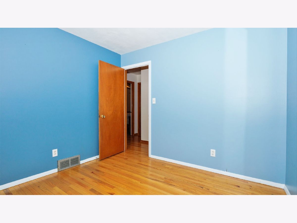
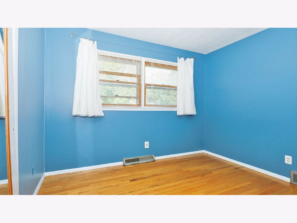
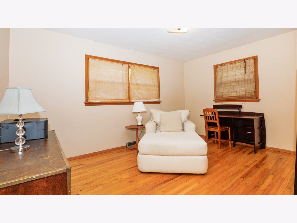
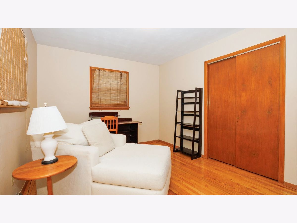
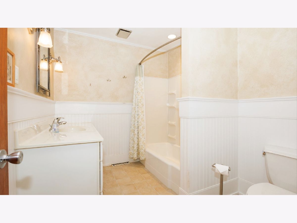
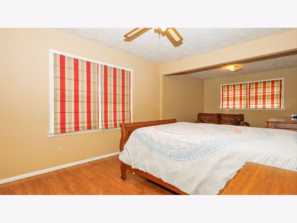
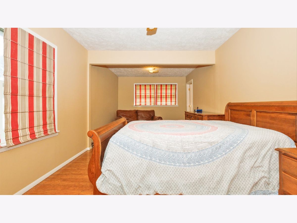
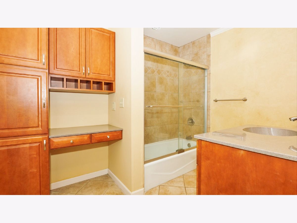
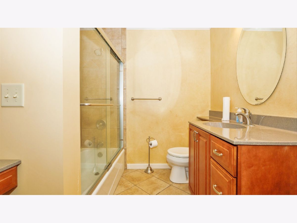
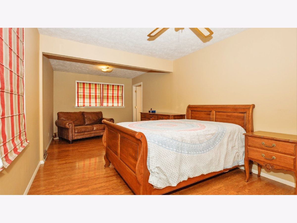
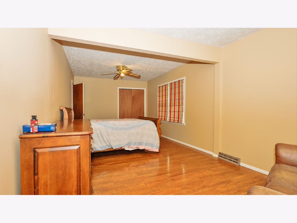
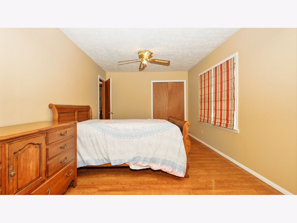
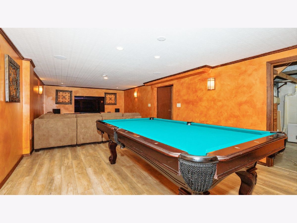
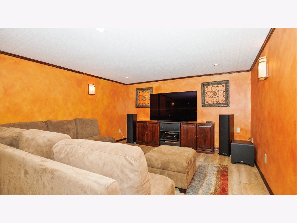
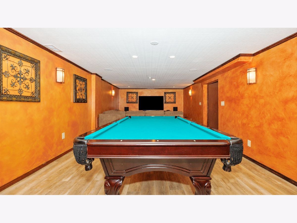
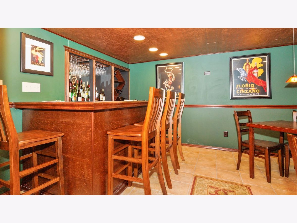
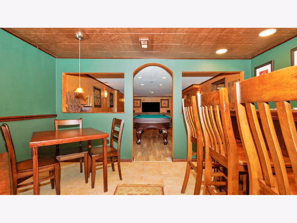
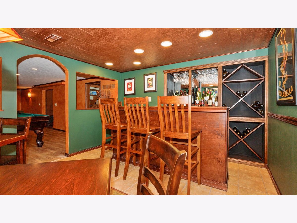
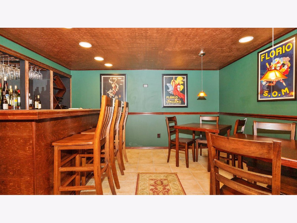
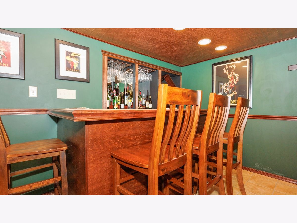
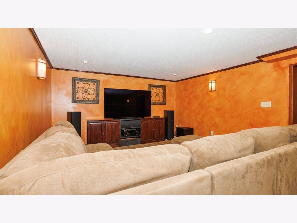
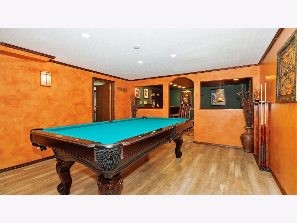
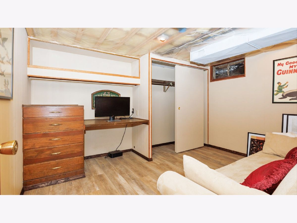
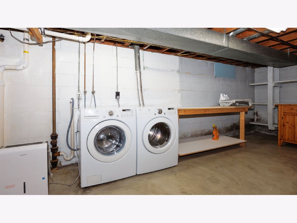
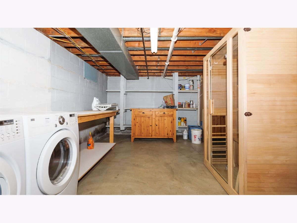
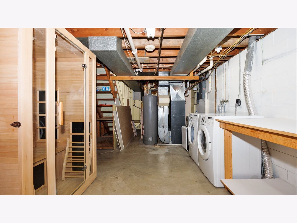
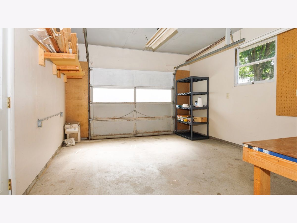
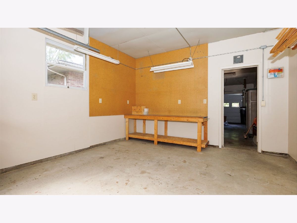
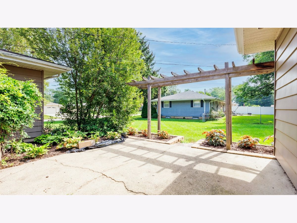
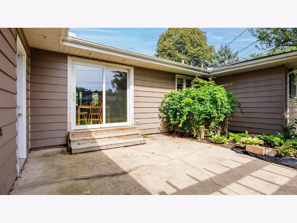
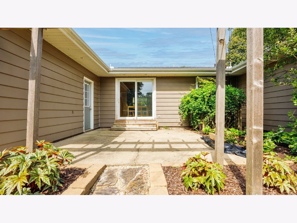
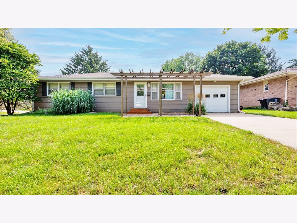
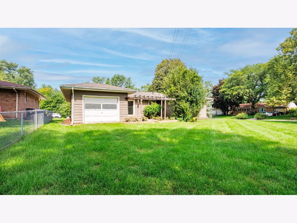
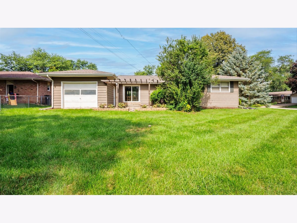
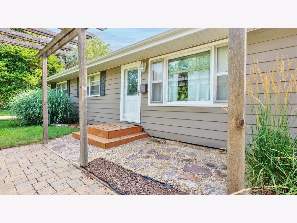
Room Specifics
Total Bedrooms: 3
Bedrooms Above Ground: 3
Bedrooms Below Ground: 0
Dimensions: —
Floor Type: —
Dimensions: —
Floor Type: —
Full Bathrooms: 3
Bathroom Amenities: —
Bathroom in Basement: 1
Rooms: —
Basement Description: —
Other Specifics
| 1.5 | |
| — | |
| — | |
| — | |
| — | |
| 120X98 | |
| — | |
| — | |
| — | |
| — | |
| Not in DB | |
| — | |
| — | |
| — | |
| — |
Tax History
| Year | Property Taxes |
|---|---|
| 2025 | $4,802 |
Contact Agent
Nearby Similar Homes
Nearby Sold Comparables
Contact Agent
Listing Provided By
RE/MAX Rising


