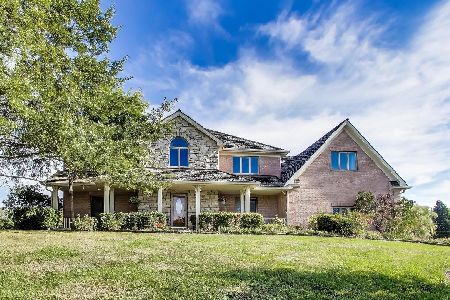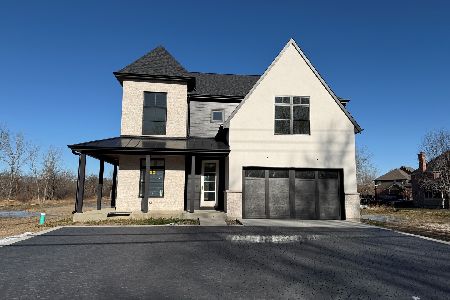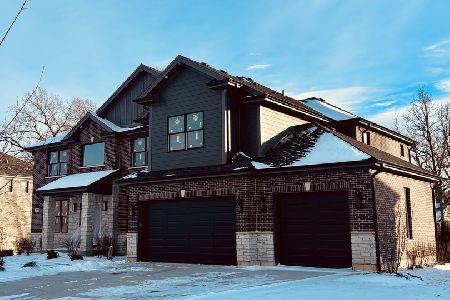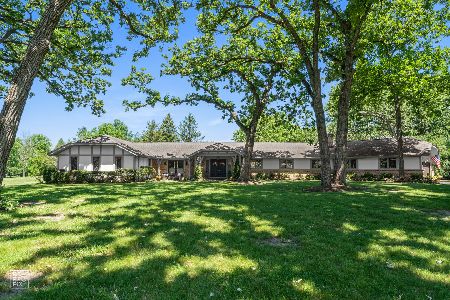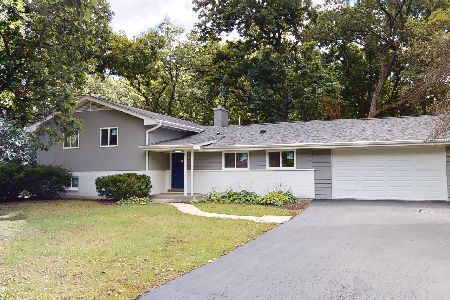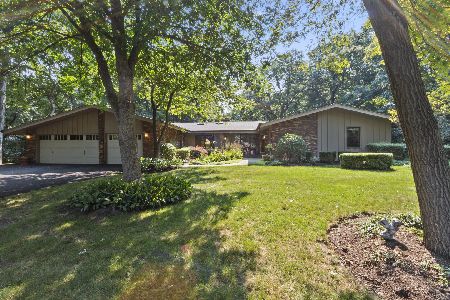5 Bruce Circle, Hawthorn Woods, Illinois 60047
$495,000
|
Sold
|
|
| Status: | Closed |
| Sqft: | 3,057 |
| Cost/Sqft: | $163 |
| Beds: | 3 |
| Baths: | 4 |
| Year Built: | 1975 |
| Property Taxes: | $11,398 |
| Days On Market: | 1712 |
| Lot Size: | 1,05 |
Description
Fabulous opportunity in sought-after ACORN ACRES with award-winning Lake Zurich schools! Inviting open floor plan offers first floor primary suite with spacious primary bath retreat and walk-in closet. Spacious kitchen with custom inset maple cabinetry, center island & Thermador appliances with eating area open to family room. Private office space on first floor. 2 bedrooms on second level with walk-in closets, hall bath and access to charming balcony overlooking private back yard! The finished basement offers a recreation area, workroom and TONS of storage! Generac generator incl. Oversized heated 3-car garage on over an acre of land. Amazing location, approximately 1 mile from Spencer Loomis Elementary School and 2 miles to LZHS. Time to come home!!!
Property Specifics
| Single Family | |
| — | |
| Traditional | |
| 1975 | |
| Full | |
| — | |
| No | |
| 1.05 |
| Lake | |
| Acorn Acres | |
| 350 / Annual | |
| Other | |
| Private Well | |
| Septic-Private | |
| 11108382 | |
| 14081020010000 |
Nearby Schools
| NAME: | DISTRICT: | DISTANCE: | |
|---|---|---|---|
|
Grade School
Spencer Loomis Elementary School |
95 | — | |
|
Middle School
Lake Zurich Middle - N Campus |
95 | Not in DB | |
|
High School
Lake Zurich High School |
95 | Not in DB | |
Property History
| DATE: | EVENT: | PRICE: | SOURCE: |
|---|---|---|---|
| 20 Jan, 2012 | Sold | $225,000 | MRED MLS |
| 19 Dec, 2011 | Under contract | $279,000 | MRED MLS |
| 28 Nov, 2011 | Listed for sale | $279,000 | MRED MLS |
| 5 Aug, 2021 | Sold | $495,000 | MRED MLS |
| 26 Jun, 2021 | Under contract | $499,000 | MRED MLS |
| — | Last price change | $525,000 | MRED MLS |
| 10 Jun, 2021 | Listed for sale | $525,000 | MRED MLS |
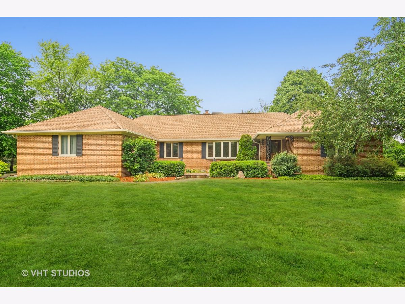
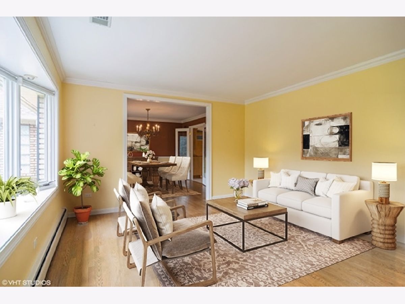
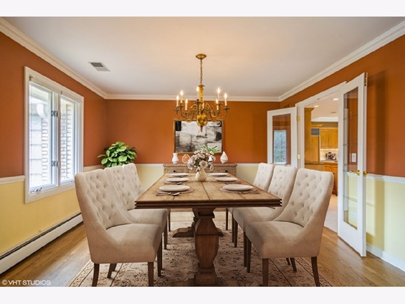
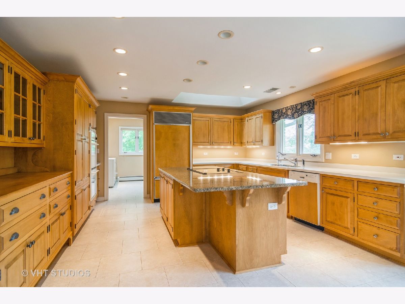
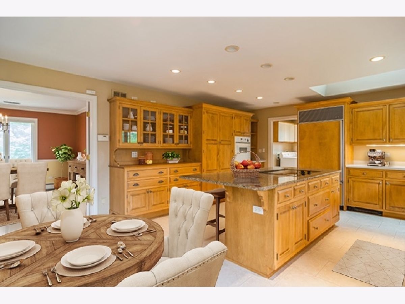
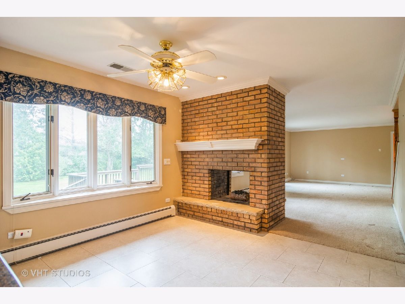
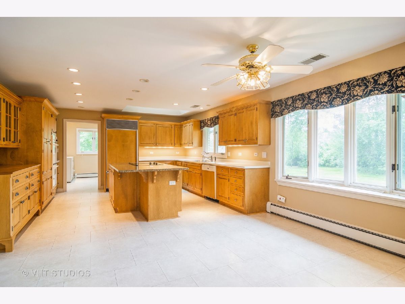
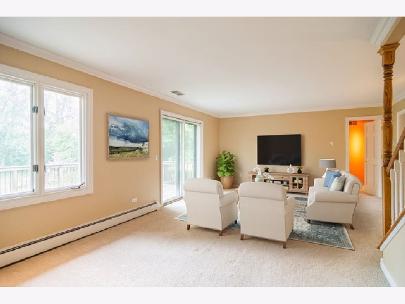
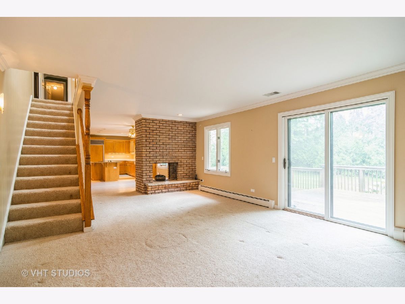
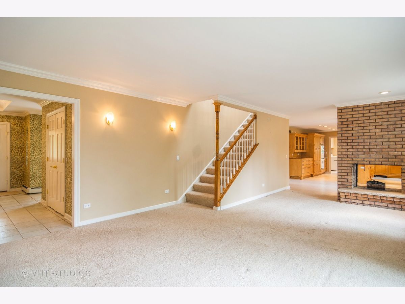
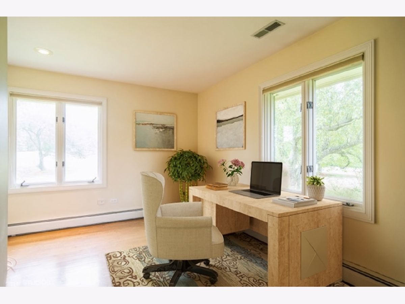
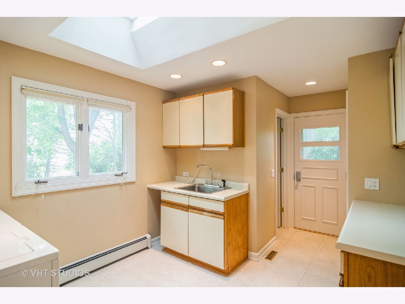
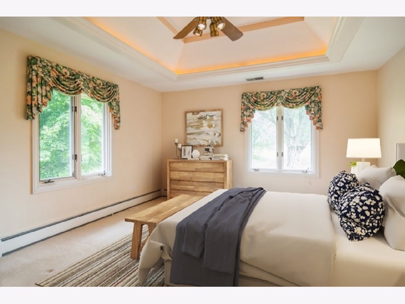
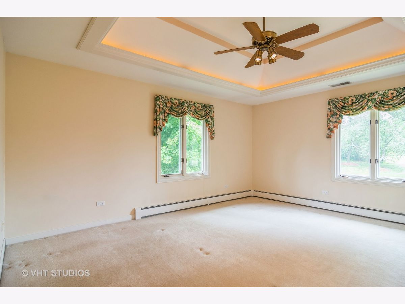
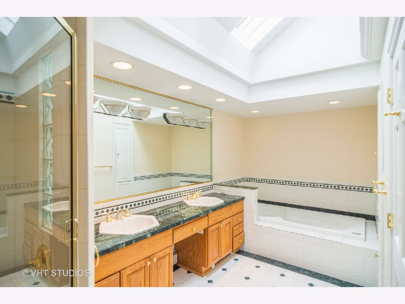
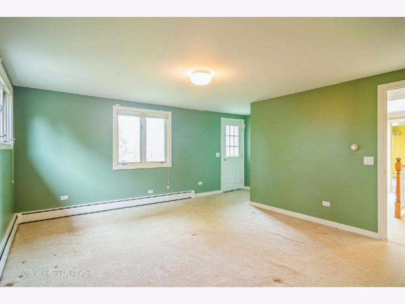
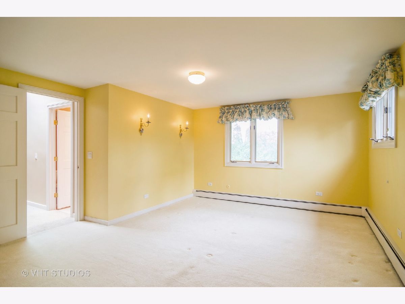
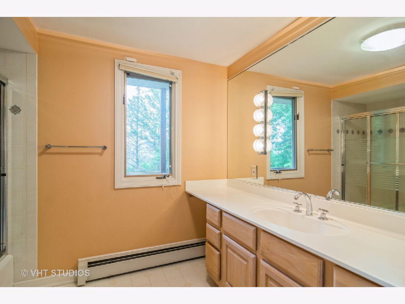
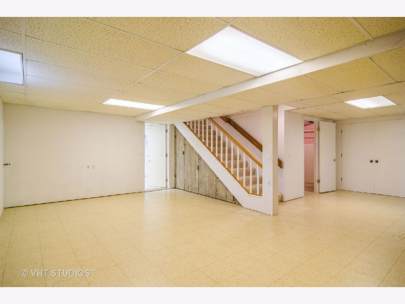
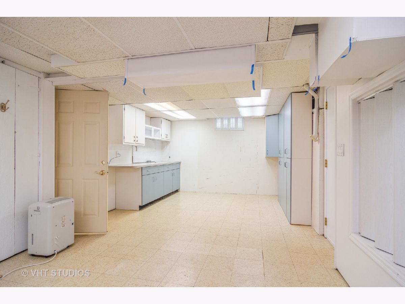
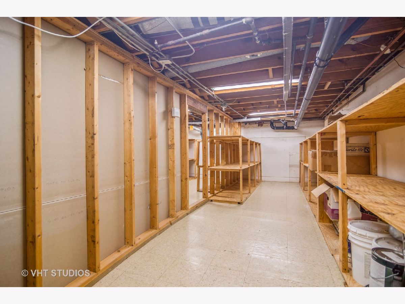
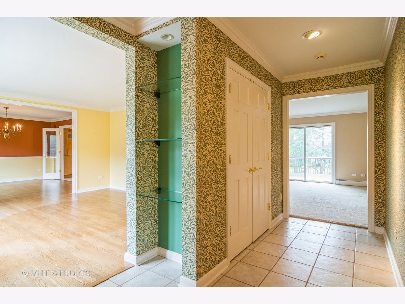
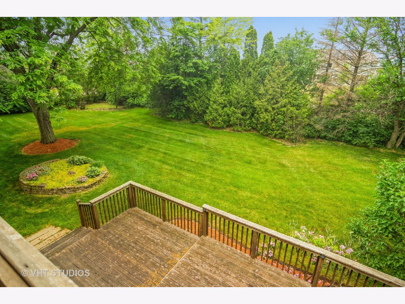
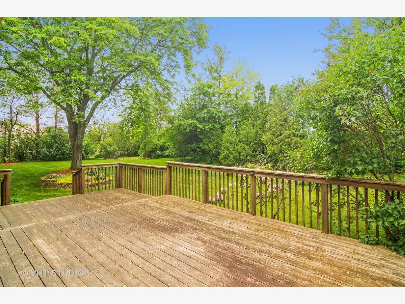
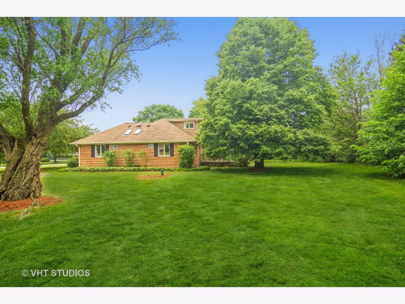
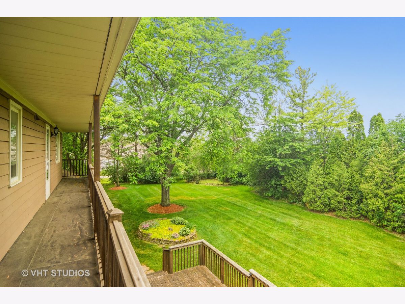
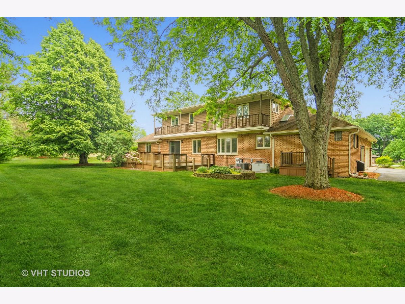
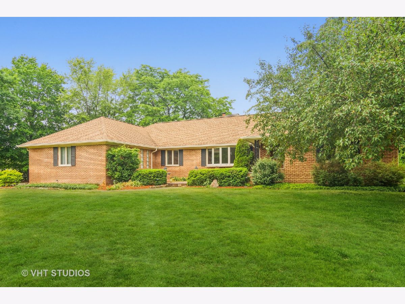
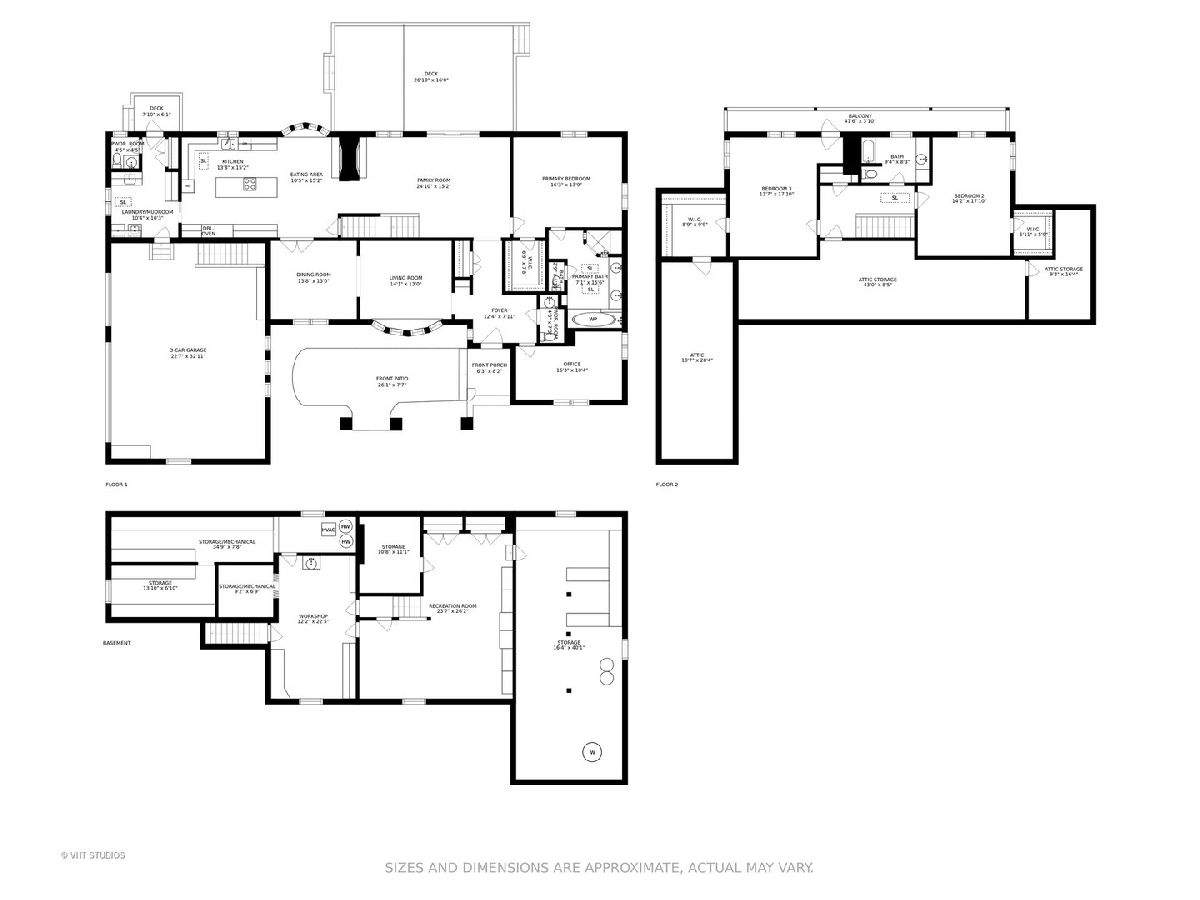
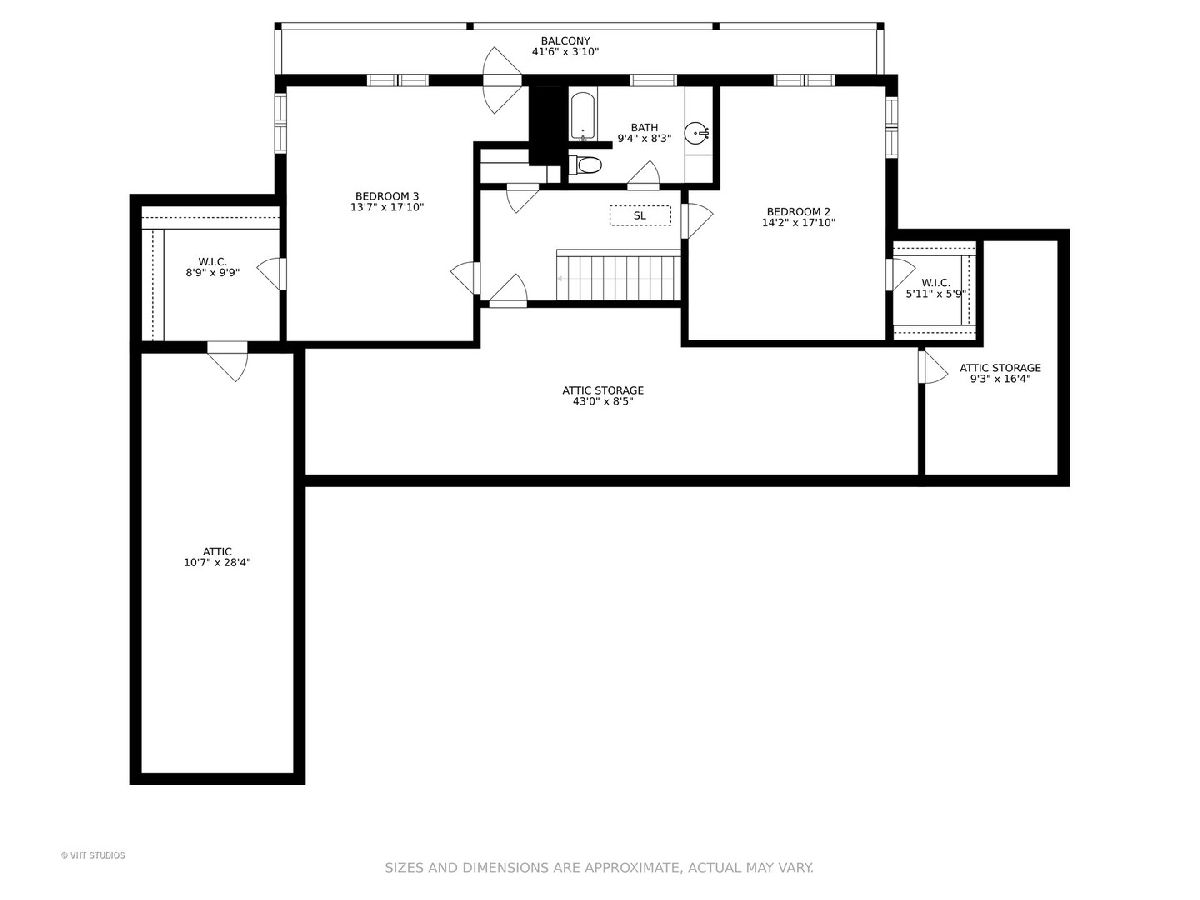
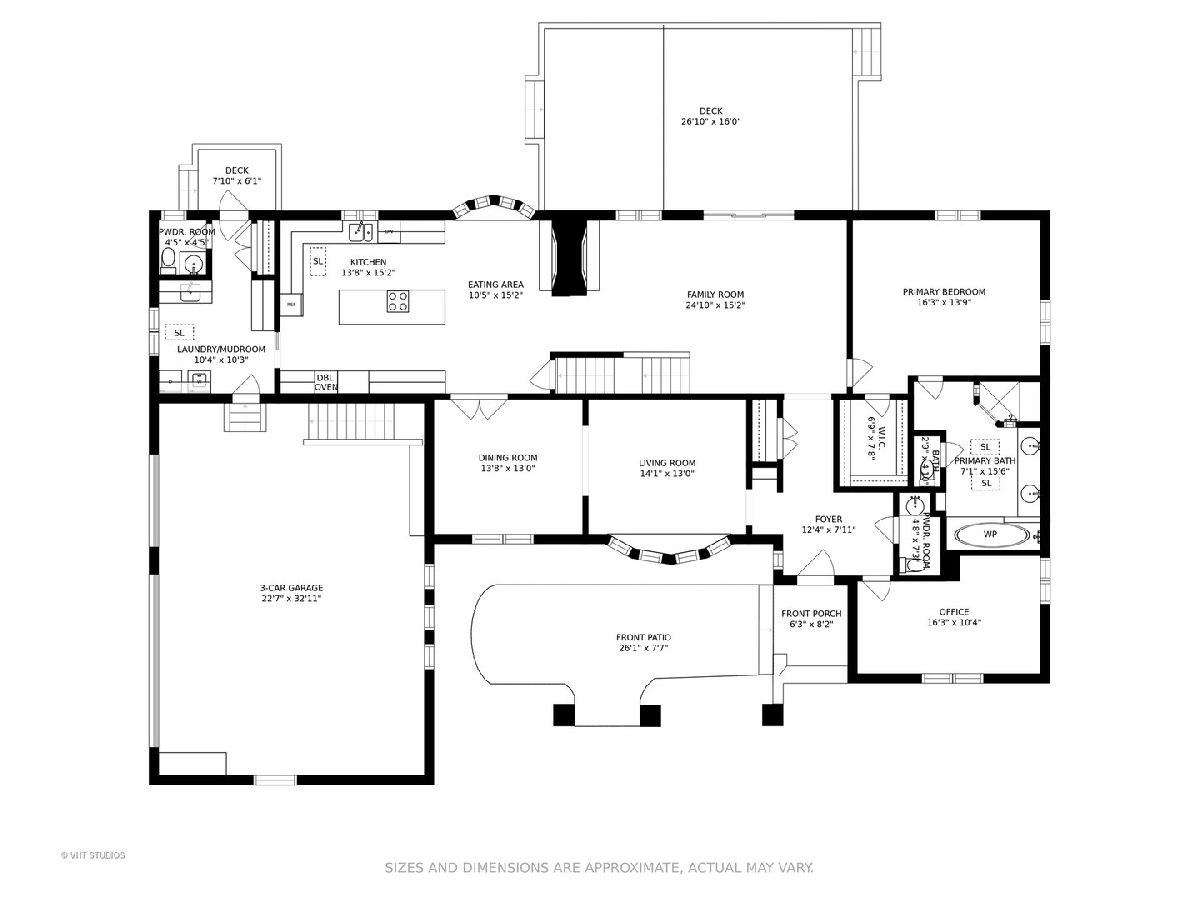
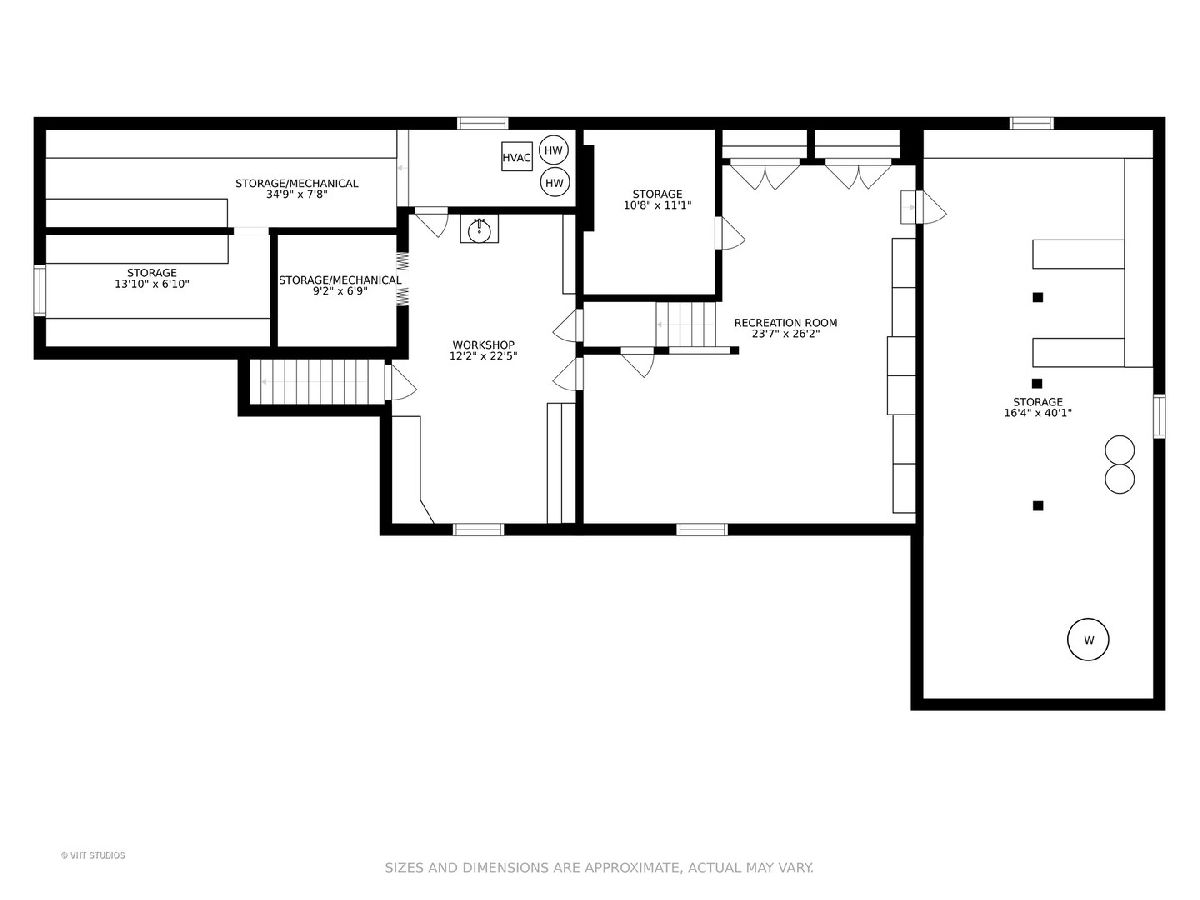
Room Specifics
Total Bedrooms: 3
Bedrooms Above Ground: 3
Bedrooms Below Ground: 0
Dimensions: —
Floor Type: Carpet
Dimensions: —
Floor Type: Carpet
Full Bathrooms: 4
Bathroom Amenities: Separate Shower
Bathroom in Basement: 0
Rooms: Eating Area,Office,Attic,Recreation Room,Workshop
Basement Description: Partially Finished,Crawl
Other Specifics
| 3 | |
| Concrete Perimeter | |
| Asphalt | |
| Balcony, Deck, Storms/Screens | |
| — | |
| 217X194X233X208 | |
| — | |
| Full | |
| Skylight(s), Hardwood Floors, First Floor Bedroom, First Floor Laundry, First Floor Full Bath, Walk-In Closet(s) | |
| Double Oven, Dishwasher, High End Refrigerator, Washer, Dryer, Disposal, Cooktop, Water Softener Owned | |
| Not in DB | |
| — | |
| — | |
| — | |
| — |
Tax History
| Year | Property Taxes |
|---|---|
| 2012 | $5,376 |
| 2021 | $11,398 |
Contact Agent
Nearby Similar Homes
Nearby Sold Comparables
Contact Agent
Listing Provided By
Baird & Warner

