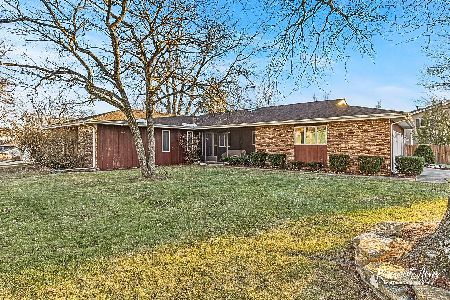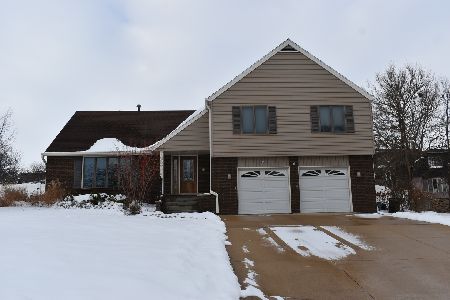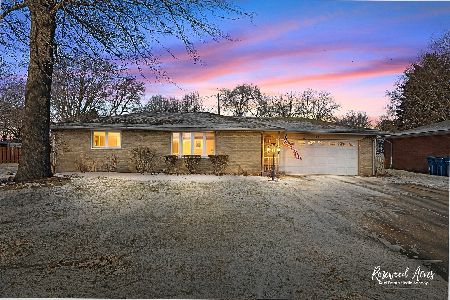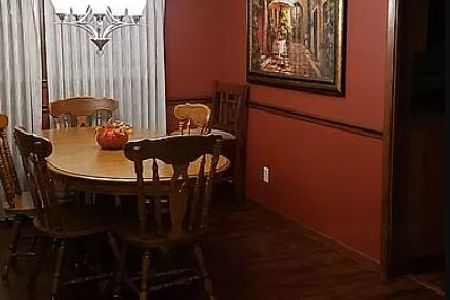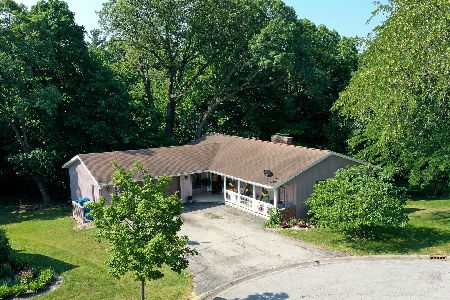5 Cambridge Court, Bourbonnais, Illinois 60914
$155,000
|
Sold
|
|
| Status: | Closed |
| Sqft: | 2,080 |
| Cost/Sqft: | $79 |
| Beds: | 4 |
| Baths: | 3 |
| Year Built: | 1974 |
| Property Taxes: | $4,152 |
| Days On Market: | 5008 |
| Lot Size: | 0,00 |
Description
Spacious bi-level in Briarciff's Cambridge Ct. Cul De Sac. With a back drop of trees & walking paths you'll enjoy much outdoor living. Spacious entry foyer includes the attached garage or the stairs that lead to the lower level family room w/ FP & 4th bedroom. The upper level includes an "L" shaped living room & dining room, kitchen w/ enough room for your dinette table, & 3 bedrooms. Check out all the photos online
Property Specifics
| Single Family | |
| — | |
| Bi-Level | |
| 1974 | |
| None | |
| — | |
| No | |
| — |
| Kankakee | |
| — | |
| 54 / Annual | |
| Other | |
| Public | |
| Public Sewer | |
| 08062690 | |
| 17082440301100 |
Property History
| DATE: | EVENT: | PRICE: | SOURCE: |
|---|---|---|---|
| 6 Sep, 2012 | Sold | $155,000 | MRED MLS |
| 3 Jul, 2012 | Under contract | $164,900 | MRED MLS |
| 8 May, 2012 | Listed for sale | $164,900 | MRED MLS |
Room Specifics
Total Bedrooms: 4
Bedrooms Above Ground: 4
Bedrooms Below Ground: 0
Dimensions: —
Floor Type: Carpet
Dimensions: —
Floor Type: Carpet
Dimensions: —
Floor Type: Carpet
Full Bathrooms: 3
Bathroom Amenities: —
Bathroom in Basement: 0
Rooms: No additional rooms
Basement Description: Slab
Other Specifics
| 2 | |
| — | |
| Asphalt | |
| — | |
| Cul-De-Sac | |
| 50X20X140X52X47X151 | |
| — | |
| Full | |
| First Floor Bedroom, First Floor Full Bath | |
| Range, Microwave, Dishwasher, Refrigerator, Washer, Dryer | |
| Not in DB | |
| Other | |
| — | |
| — | |
| — |
Tax History
| Year | Property Taxes |
|---|---|
| 2012 | $4,152 |
Contact Agent
Nearby Similar Homes
Nearby Sold Comparables
Contact Agent
Listing Provided By
Real Living Speckman Realty, Inc

