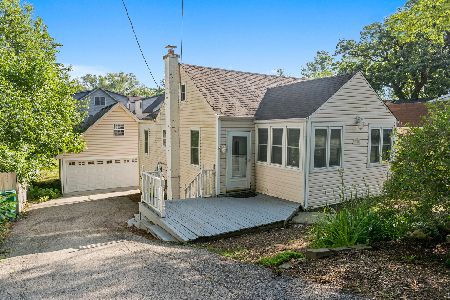5 Carlisle Road, Hawthorn Woods, Illinois 60047
$390,000
|
Sold
|
|
| Status: | Closed |
| Sqft: | 3,136 |
| Cost/Sqft: | $127 |
| Beds: | 5 |
| Baths: | 4 |
| Year Built: | 1965 |
| Property Taxes: | $11,188 |
| Days On Market: | 4165 |
| Lot Size: | 0,00 |
Description
SPRAWLING Ranch Nestled On A Beautiful Homesite W/Lake Views. Gr8 Flr Plan Features Vaulted Ceilings & HW Flrs. Eat In Kitchen Opens To Family Rm W/Focal Point F.P. A Wall Of Windows Overlooking Private Yard. Frml. Din Rm W/FP. Mster Suite W/Huge Walk In. GREAT IN-LAW Arrangement! 2nd Kitch-2 Beds-Full Bath In LL! Exterior Access To Bsmnt! Indoor Swim-Spa! WHOLE HOUSE GENERATOR! Award Winning SCHOOLS! Swim! Fish!
Property Specifics
| Single Family | |
| — | |
| Ranch | |
| 1965 | |
| Full,Walkout | |
| — | |
| No | |
| — |
| Lake | |
| Glennshire | |
| 100 / Annual | |
| Lake Rights | |
| Public | |
| Septic-Private | |
| 08714341 | |
| 14111050170000 |
Nearby Schools
| NAME: | DISTRICT: | DISTANCE: | |
|---|---|---|---|
|
Grade School
Fremont Elementary School |
79 | — | |
|
Middle School
Fremont Middle School |
79 | Not in DB | |
|
High School
Adlai E Stevenson High School |
125 | Not in DB | |
Property History
| DATE: | EVENT: | PRICE: | SOURCE: |
|---|---|---|---|
| 18 Dec, 2014 | Sold | $390,000 | MRED MLS |
| 12 Nov, 2014 | Under contract | $399,500 | MRED MLS |
| — | Last price change | $409,000 | MRED MLS |
| 29 Aug, 2014 | Listed for sale | $437,000 | MRED MLS |
Room Specifics
Total Bedrooms: 5
Bedrooms Above Ground: 5
Bedrooms Below Ground: 0
Dimensions: —
Floor Type: Hardwood
Dimensions: —
Floor Type: Hardwood
Dimensions: —
Floor Type: Other
Dimensions: —
Floor Type: —
Full Bathrooms: 4
Bathroom Amenities: Whirlpool,Separate Shower,Double Sink
Bathroom in Basement: 1
Rooms: Kitchen,Bedroom 5,Office,Recreation Room,Walk In Closet,Other Room
Basement Description: Finished
Other Specifics
| 2 | |
| Concrete Perimeter | |
| Asphalt | |
| Patio, Porch | |
| Landscaped,Water View | |
| 37414 SQ FT | |
| Pull Down Stair | |
| Full | |
| Vaulted/Cathedral Ceilings, Skylight(s), Hardwood Floors, First Floor Bedroom, Pool Indoors, First Floor Full Bath | |
| Range, Dishwasher, Refrigerator, Washer, Dryer | |
| Not in DB | |
| Water Rights, Street Paved | |
| — | |
| — | |
| Double Sided, Wood Burning, Gas Starter |
Tax History
| Year | Property Taxes |
|---|---|
| 2014 | $11,188 |
Contact Agent
Nearby Similar Homes
Nearby Sold Comparables
Contact Agent
Listing Provided By
Century 21 American Sketchbook






