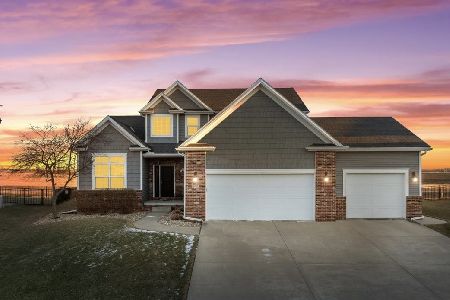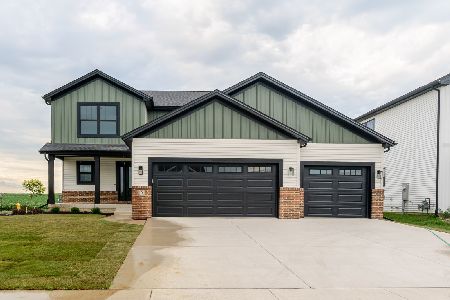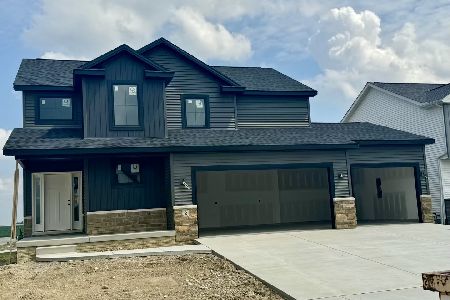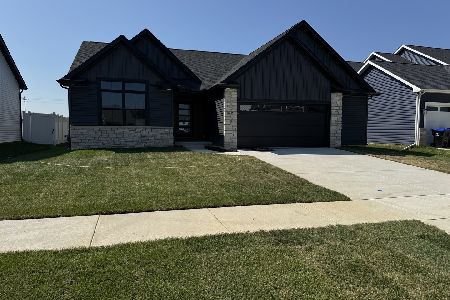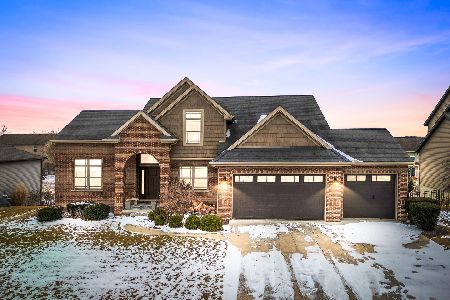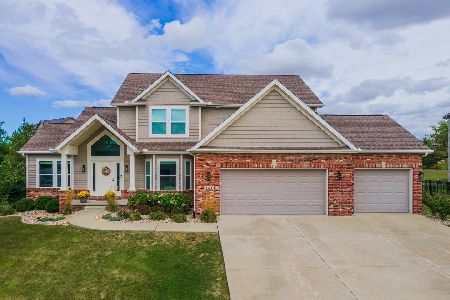5 Chinkapin, Bloomington, Illinois 61705
$370,000
|
Sold
|
|
| Status: | Closed |
| Sqft: | 2,378 |
| Cost/Sqft: | $162 |
| Beds: | 3 |
| Baths: | 4 |
| Year Built: | 2012 |
| Property Taxes: | $0 |
| Days On Market: | 4943 |
| Lot Size: | 0,00 |
Description
New Construction Quality Built By Kaisner Homes, "Trenton Plan" 1.5 Story Open Plan on beautiful walk-out lot. 2 story entry leading to the family rm w/tall windows and 2 story fireplace. Master bdrm with huge walk-in closet. Master bath w/custom tiled shower, whirlpool tub. Custom Amish Cabinetry throughout. Eat-in kitchen with granite tops. Deck off dinette w/stairs to patio. Loft overlooks foyer and family rm. Price increase due to Finished basement w/family, bedrm. and full bath. Agent Interest.
Property Specifics
| Single Family | |
| — | |
| Traditional | |
| 2012 | |
| Full,Walkout | |
| — | |
| No | |
| — |
| Mc Lean | |
| Grove On Kickapoo Creek | |
| 100 / Annual | |
| — | |
| Public | |
| Public Sewer | |
| 10204591 | |
| 462209478013 |
Nearby Schools
| NAME: | DISTRICT: | DISTANCE: | |
|---|---|---|---|
|
Grade School
Benjamin Elementary |
5 | — | |
|
Middle School
Evans Jr High |
5 | Not in DB | |
|
High School
Normal Community High School |
5 | Not in DB | |
Property History
| DATE: | EVENT: | PRICE: | SOURCE: |
|---|---|---|---|
| 4 Apr, 2013 | Sold | $370,000 | MRED MLS |
| 2 Mar, 2013 | Under contract | $384,900 | MRED MLS |
| 11 Jul, 2012 | Listed for sale | $359,900 | MRED MLS |
| 30 Jun, 2025 | Sold | $509,000 | MRED MLS |
| 11 Apr, 2025 | Under contract | $520,000 | MRED MLS |
| — | Last price change | $525,000 | MRED MLS |
| 20 Feb, 2025 | Listed for sale | $545,000 | MRED MLS |
Room Specifics
Total Bedrooms: 4
Bedrooms Above Ground: 3
Bedrooms Below Ground: 1
Dimensions: —
Floor Type: Carpet
Dimensions: —
Floor Type: Carpet
Dimensions: —
Floor Type: Carpet
Full Bathrooms: 4
Bathroom Amenities: Whirlpool
Bathroom in Basement: 1
Rooms: Other Room,Family Room,Foyer
Basement Description: Egress Window,Finished
Other Specifics
| 3 | |
| — | |
| — | |
| Patio, Deck | |
| Landscaped | |
| 87X150 | |
| — | |
| Full | |
| First Floor Full Bath, Vaulted/Cathedral Ceilings, Walk-In Closet(s) | |
| Dishwasher, Range, Microwave | |
| Not in DB | |
| — | |
| — | |
| — | |
| Gas Log, Attached Fireplace Doors/Screen |
Tax History
| Year | Property Taxes |
|---|---|
| 2025 | $10,945 |
Contact Agent
Nearby Similar Homes
Nearby Sold Comparables
Contact Agent
Listing Provided By
Coldwell Banker The Real Estate Group

