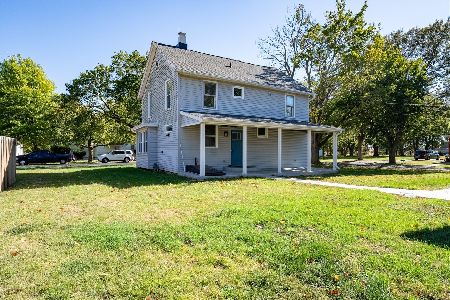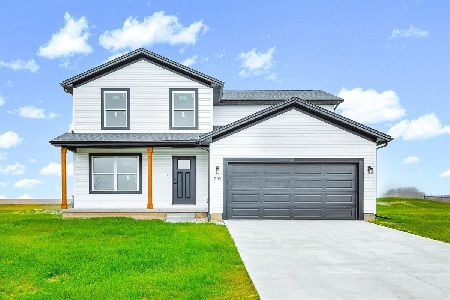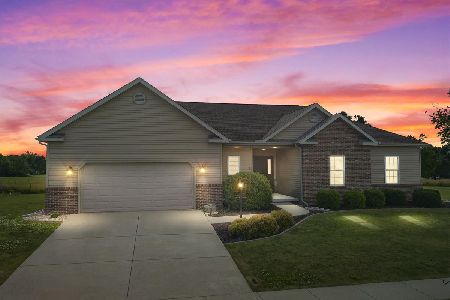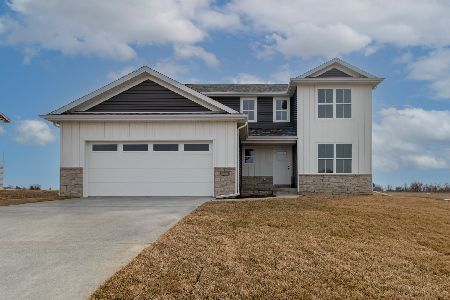5 Cobblestone Avenue, Carlock, Illinois 61725
$280,000
|
Sold
|
|
| Status: | Closed |
| Sqft: | 1,564 |
| Cost/Sqft: | $176 |
| Beds: | 2 |
| Baths: | 3 |
| Year Built: | 2019 |
| Property Taxes: | $5,891 |
| Days On Market: | 1607 |
| Lot Size: | 0,50 |
Description
Rare find..practically new 2019 P&W built Ranch home in Rock Creek subdivision. It's located in Carlock only 6 miles from Rivian and sits on over a half-acre of land. Professionally landscaped home looks like something out of a Better Homes & Garden magazine and beams "owner pride" for sure. This 2 Bed (possible 3rd in finished basement) 2.5 bath features that open concept that everyone is searching for. Kitchen has matching high end Kenmore appliances with the refrigerator featuring the door-in-door convenience, upgraded cabinets with soft close & dove tailed construction design of drawers and roll-out shelves for added easy access! Main floor has luxury vinyl plank flooring in kitchen, dining room, laundry room and both bathrooms. Great size master suite with a huge walk-in closet off the bathroom. 2nd bedroom is located on the other side of the home for added privacy. This home comes complete with a renovated basement that makes a great family room or game room. It has an egress window so adding and additional bedroom would be an option. Owner pride will beam from this home for sure. Basement has tons of storage on the unfinished side and during the 100 year summer rain it remained DRY! Don't miss the 1500 sq ft walk-up attic in this gem! Finishing this area would give you double the finished sq footage in this already amazing home. Or use it for storage. You'll see there is no OSB used in this home. Roof is shingled onto 1x6 boards set on hand built 2x10 rafters. This is a quality-built home for sure! Other upgrades are 3 car garage with amazing cabinets, peg boards, work benches, utility sink with hot and cold water, whole house generator, irrigation system, Eco Water softener- conditioner-and reverse osmosis all owned and stay with the home. It is located in the Unit 5 school district, has access to fiber optic high speed internet with TelStar and is about a block away from a fabulous park. This home will likely not last long so don't delay.
Property Specifics
| Single Family | |
| — | |
| Ranch | |
| 2019 | |
| Full | |
| — | |
| No | |
| 0.5 |
| Mc Lean | |
| Rock Creek | |
| — / Not Applicable | |
| None | |
| Public | |
| Septic-Private | |
| 11193335 | |
| 0632402003 |
Nearby Schools
| NAME: | DISTRICT: | DISTANCE: | |
|---|---|---|---|
|
Grade School
Carlock Elementary |
5 | — | |
|
Middle School
Parkside Jr High |
5 | Not in DB | |
|
High School
Normal Community West High Schoo |
5 | Not in DB | |
Property History
| DATE: | EVENT: | PRICE: | SOURCE: |
|---|---|---|---|
| 1 Oct, 2021 | Sold | $280,000 | MRED MLS |
| 26 Aug, 2021 | Under contract | $275,000 | MRED MLS |
| 25 Aug, 2021 | Listed for sale | $275,000 | MRED MLS |
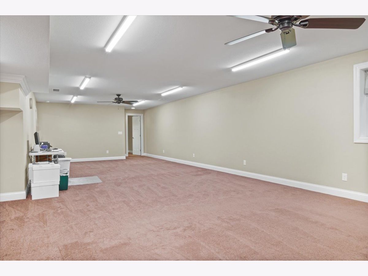
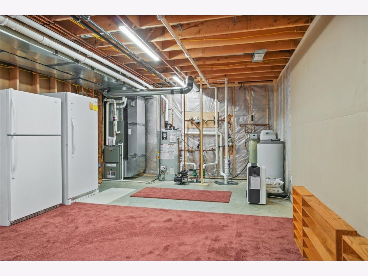
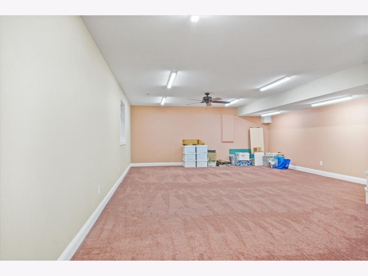
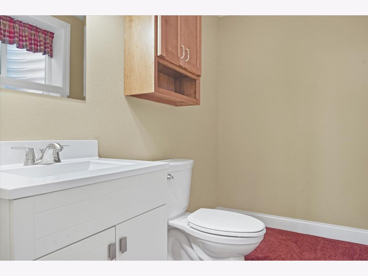
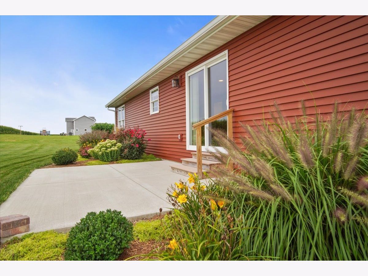
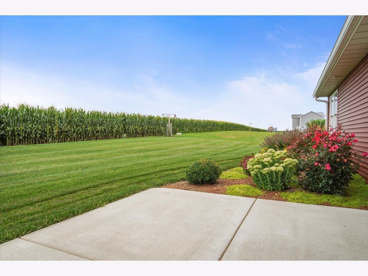

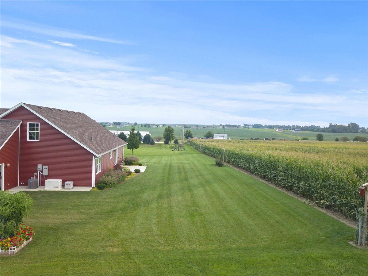
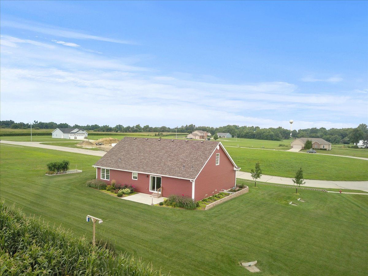
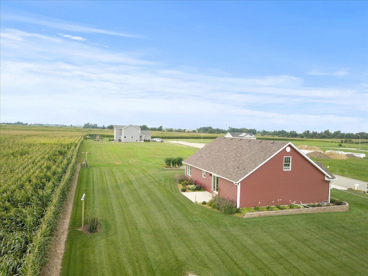
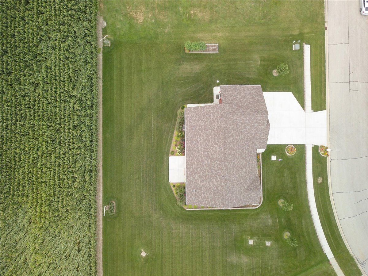
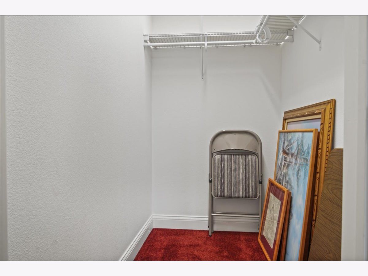
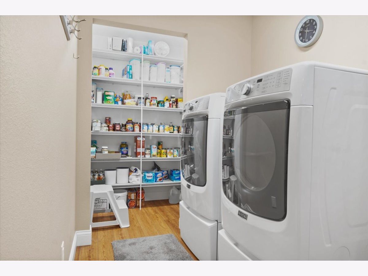
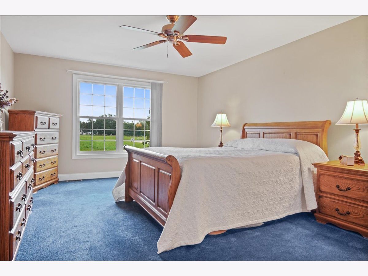
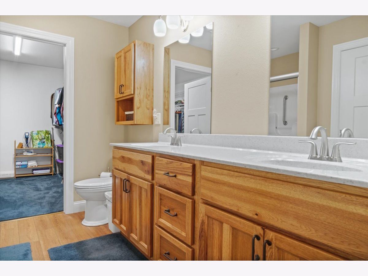
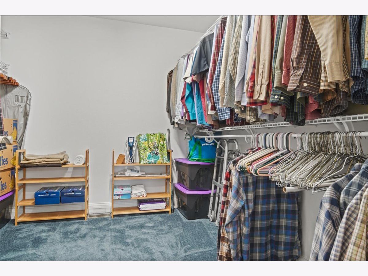
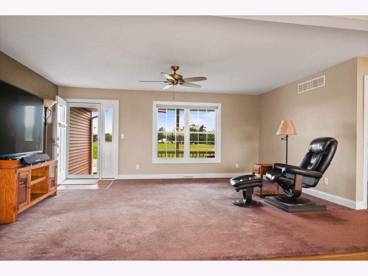
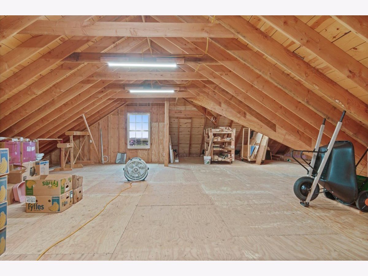
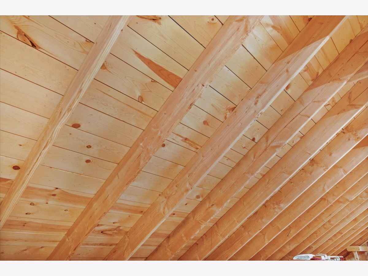
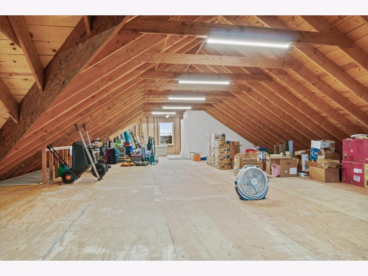
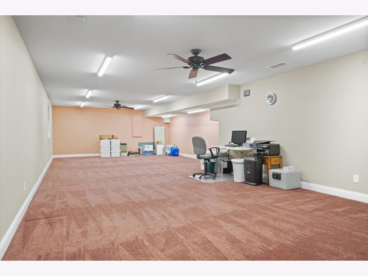
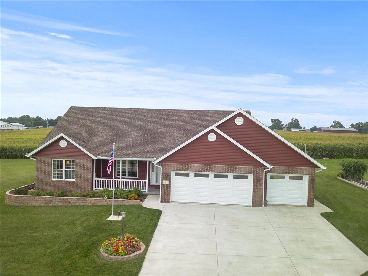
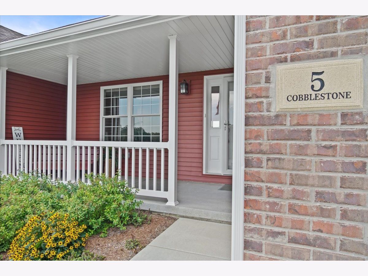
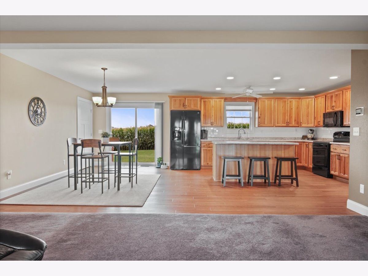
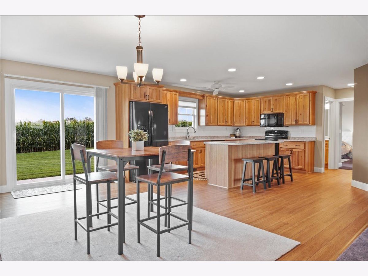
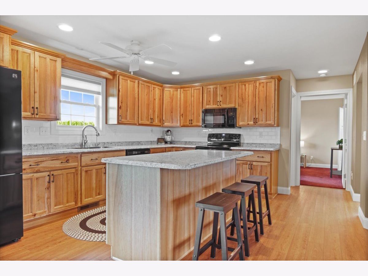
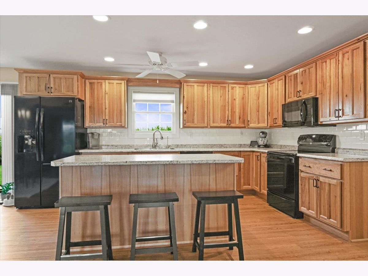
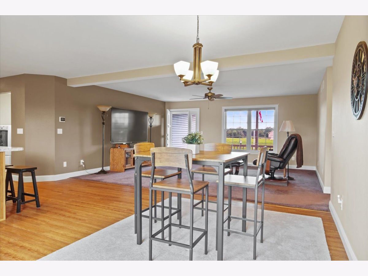
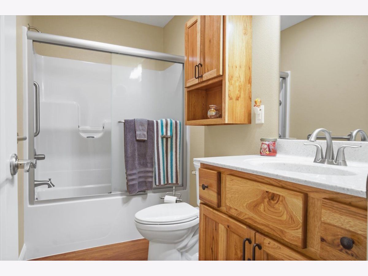
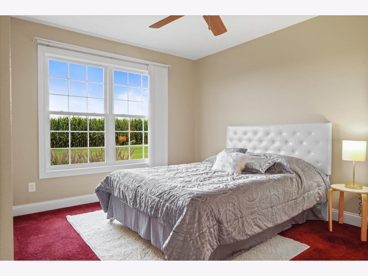
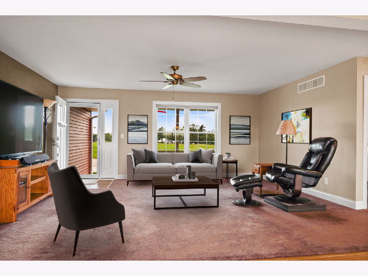
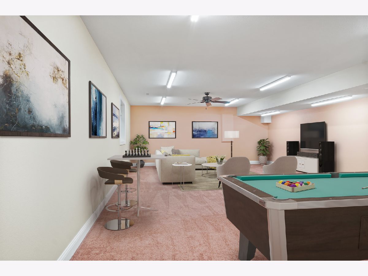
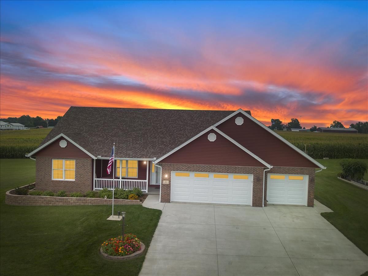
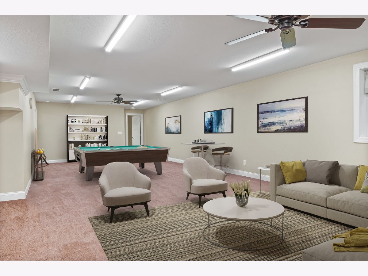
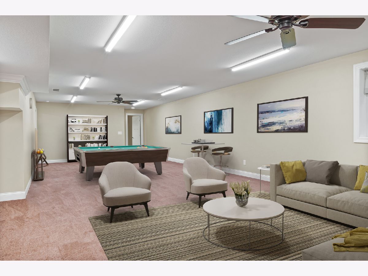
Room Specifics
Total Bedrooms: 2
Bedrooms Above Ground: 2
Bedrooms Below Ground: 0
Dimensions: —
Floor Type: Carpet
Full Bathrooms: 3
Bathroom Amenities: Double Sink
Bathroom in Basement: 1
Rooms: No additional rooms
Basement Description: Partially Finished,Egress Window
Other Specifics
| 3 | |
| Concrete Perimeter | |
| — | |
| Patio, Porch | |
| Landscaped,Streetlights | |
| 77X60X154X202X125 | |
| — | |
| Full | |
| Vaulted/Cathedral Ceilings, First Floor Bedroom, First Floor Full Bath, Walk-In Closet(s) | |
| Range, Microwave, Dishwasher, Refrigerator, Water Purifier, Water Purifier Owned, Water Softener Owned | |
| Not in DB | |
| — | |
| — | |
| — | |
| — |
Tax History
| Year | Property Taxes |
|---|---|
| 2021 | $5,891 |
Contact Agent
Nearby Similar Homes
Nearby Sold Comparables
Contact Agent
Listing Provided By
RE/MAX Rising

