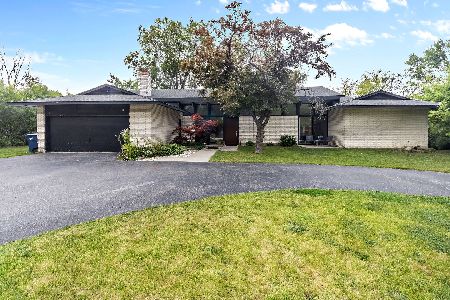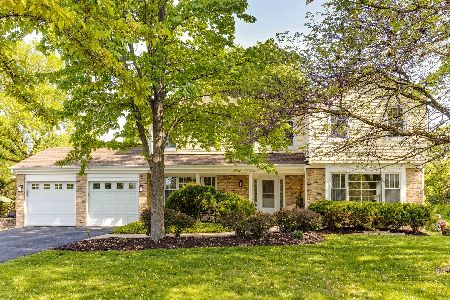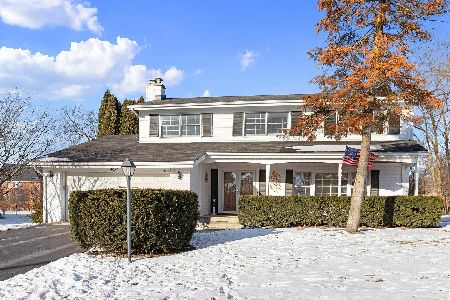5 Cornell Drive, Lincolnshire, Illinois 60069
$625,000
|
Sold
|
|
| Status: | Closed |
| Sqft: | 3,002 |
| Cost/Sqft: | $216 |
| Beds: | 5 |
| Baths: | 3 |
| Year Built: | 1967 |
| Property Taxes: | $14,905 |
| Days On Market: | 781 |
| Lot Size: | 0,46 |
Description
Light, Bright, Open, Versatile Floor Plan over 3000sq ft. Expansive rooms with vaulted ceilings, hardwood floors, newer windows, decorator fixtures, recessed lighting, 6 panel white doors & trim. Open Living & Dining Rooms with hardwood floors, dramatic custom fireplace & bright picture windows, decorator mantle, custom moldings & millwork. Newer Designer Eat in Kitchen with decorator floor, custom backsplash, loads of cabinets, breakfast bar, granite counters, stainless steel appliances & sliders to deck and large private yard. Large 1st floor bedroom suite/bonus room with bright windows & adjacent updated full hall bath with marble counter, decorator tile & tub surround. Family Room w/Brick fireplace & walkout to covered patio + spacious deck. 2nd floor primary bedroom boasts hardwood floors, updated private Bath with luxury shower, dual sinks & counters, 3 additional large bedrooms with hardwood floors, walk in closets, extra large hall bath with new designer shower, dual sinks & vanity area. Finished walk out basement with family room & work room with plenty of extra storage. Large laundry room with easy access to patio, washer and dryer included. Features: hardwood floors, radiant heated floors in lower level & basement. Over 3000 sq ft on nearly 1/2 acre wooded lot with 2 tier deck, brick patio, and extra large covered patio. New AC, New designer front door, New Roof 2023, mostly newer windows and sliders! Award Winning Dist. 103 Schools & Dist. 125 Stevenson H.S. Convenient to I-94, O'Hare, Parks, Shopping, & Des Plaines River Trail for biking, hiking or paddling. Prime Location in the heart of Lincolnshire.
Property Specifics
| Single Family | |
| — | |
| — | |
| 1967 | |
| — | |
| CUSTOM | |
| No | |
| 0.46 |
| Lake | |
| — | |
| — / Not Applicable | |
| — | |
| — | |
| — | |
| 11956351 | |
| 15133070030000 |
Nearby Schools
| NAME: | DISTRICT: | DISTANCE: | |
|---|---|---|---|
|
Grade School
Laura B Sprague School |
103 | — | |
|
Middle School
Daniel Wright Junior High School |
103 | Not in DB | |
|
High School
Adlai E Stevenson High School |
125 | Not in DB | |
|
Alternate Elementary School
Half Day School |
— | Not in DB | |
Property History
| DATE: | EVENT: | PRICE: | SOURCE: |
|---|---|---|---|
| 1 Apr, 2024 | Sold | $625,000 | MRED MLS |
| 21 Feb, 2024 | Under contract | $649,000 | MRED MLS |
| 5 Jan, 2024 | Listed for sale | $649,000 | MRED MLS |
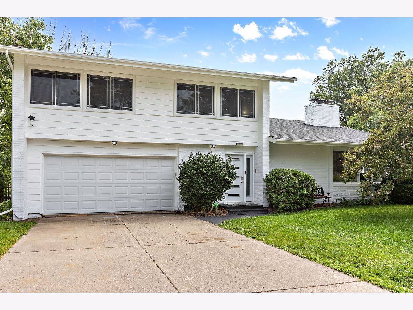
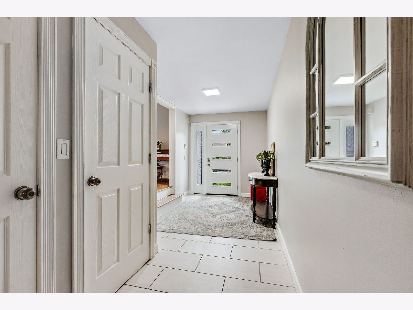
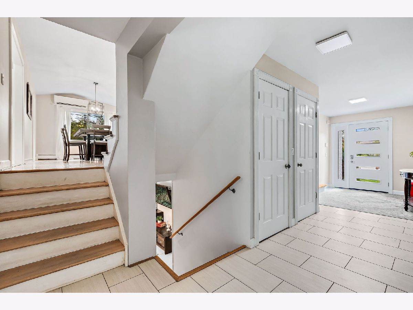
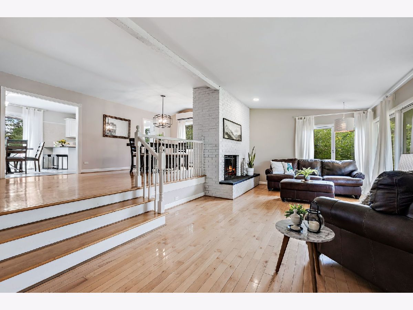
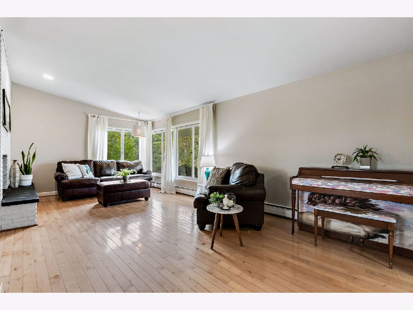
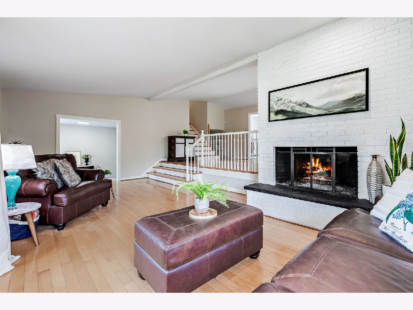
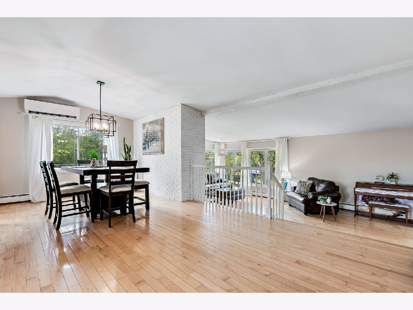
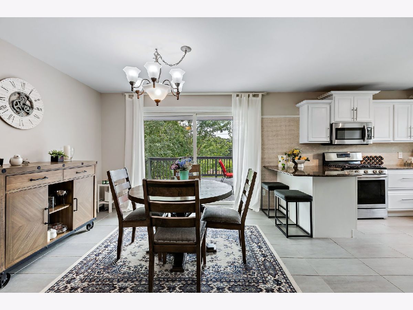
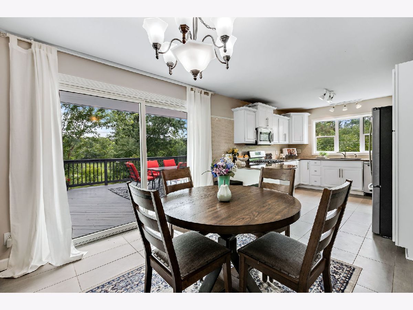
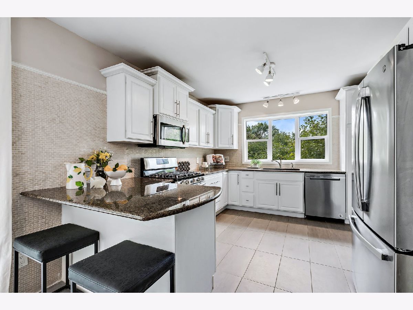
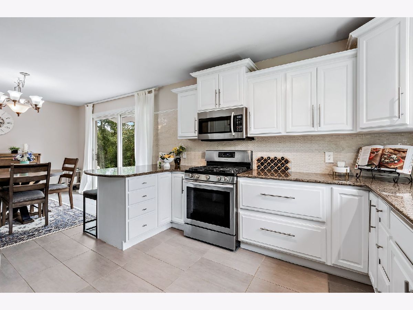
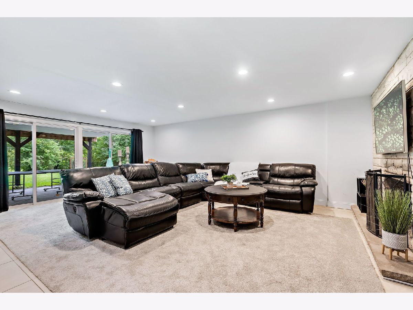
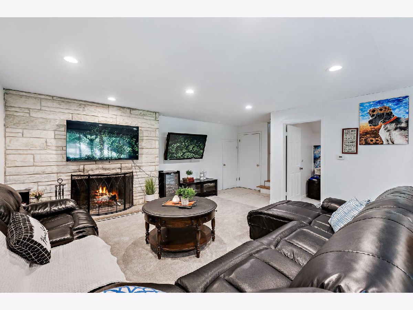
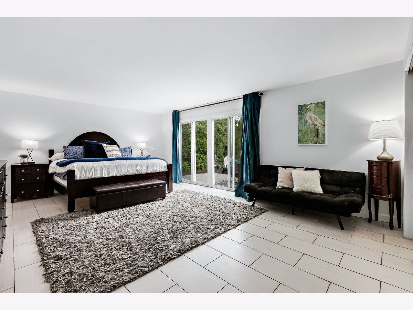
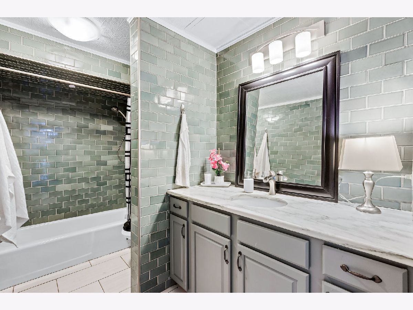
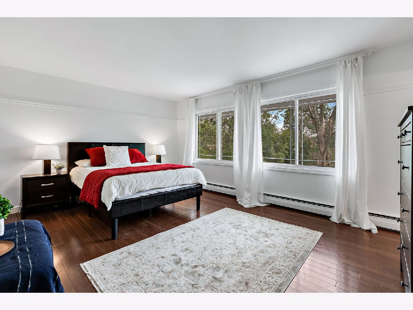
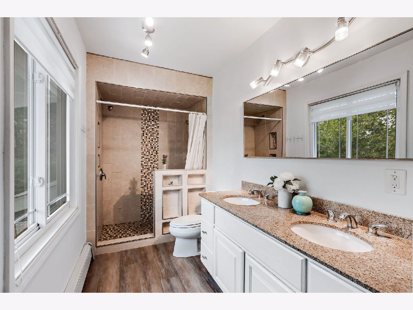
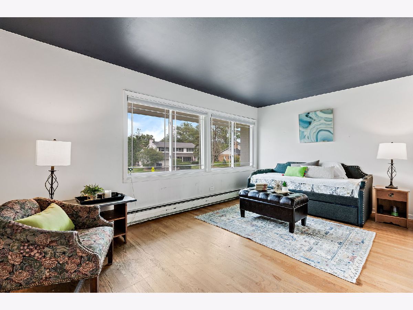
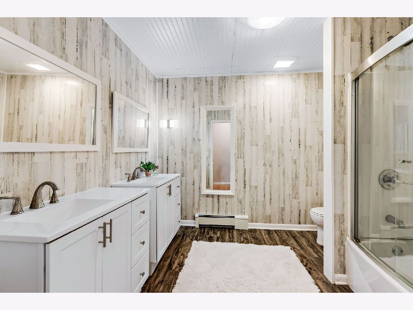
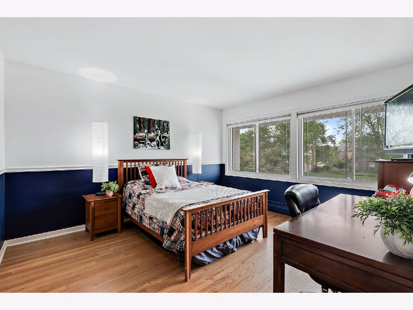
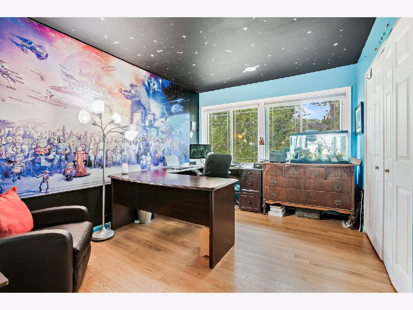
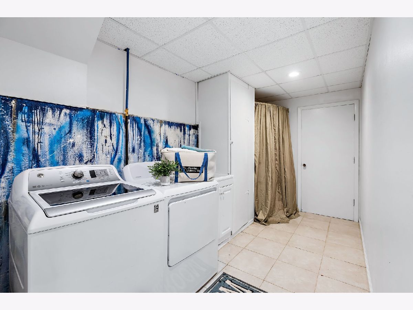
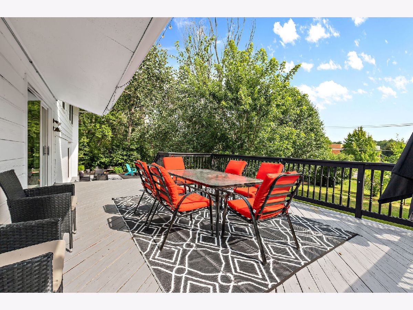
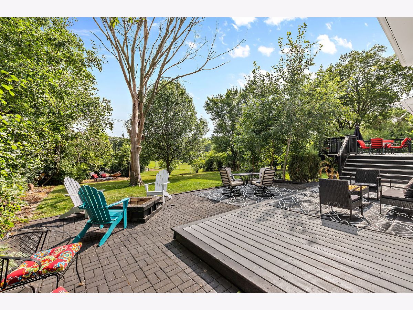
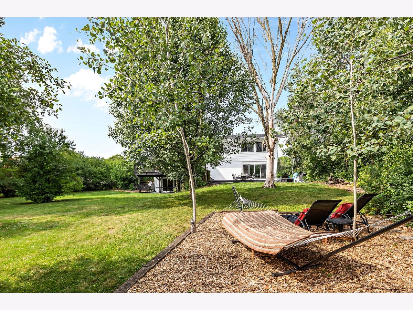
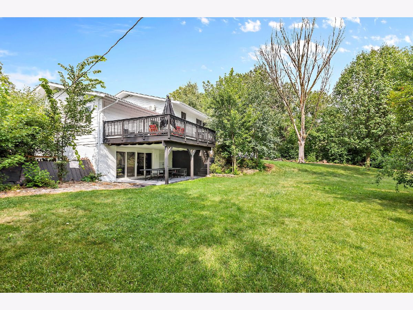
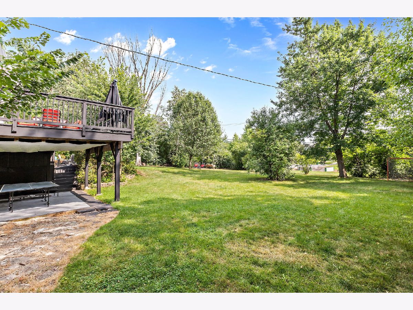
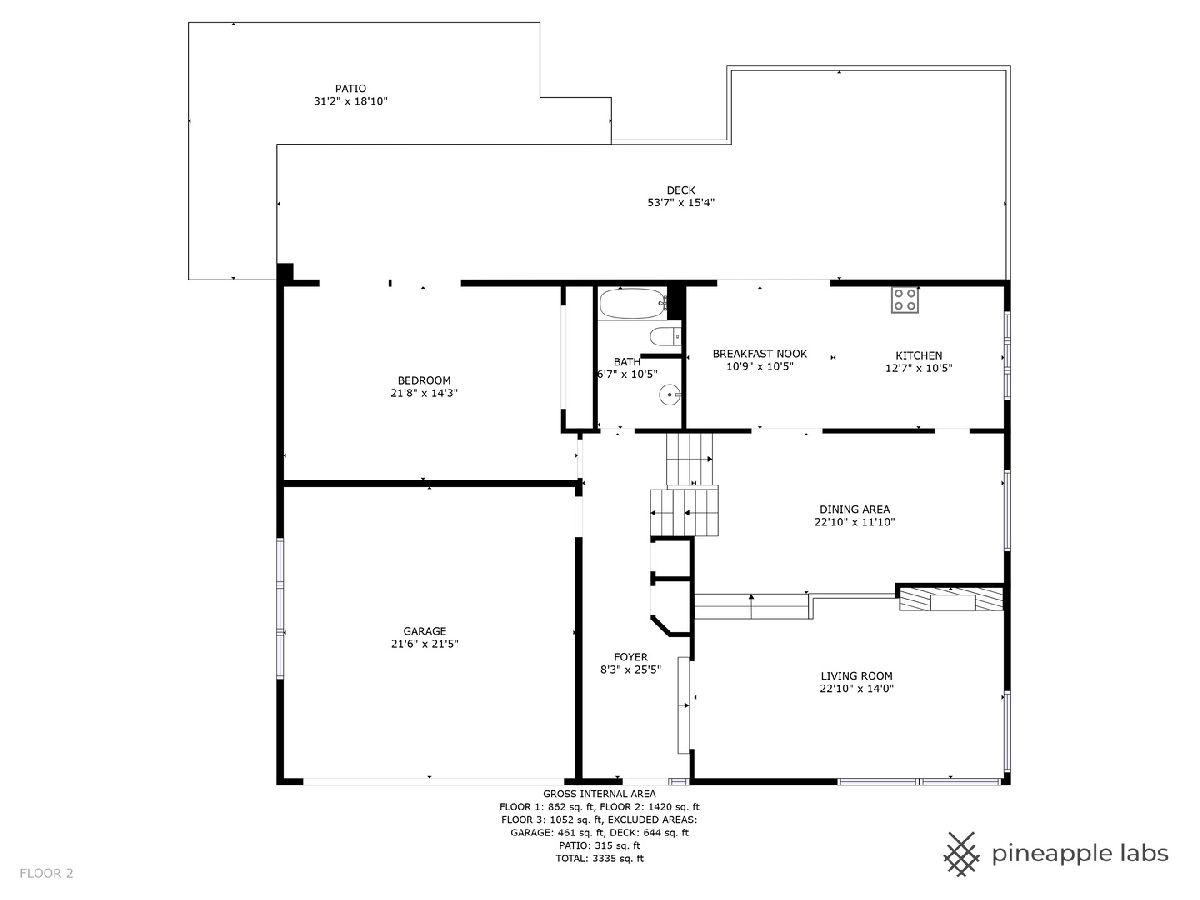
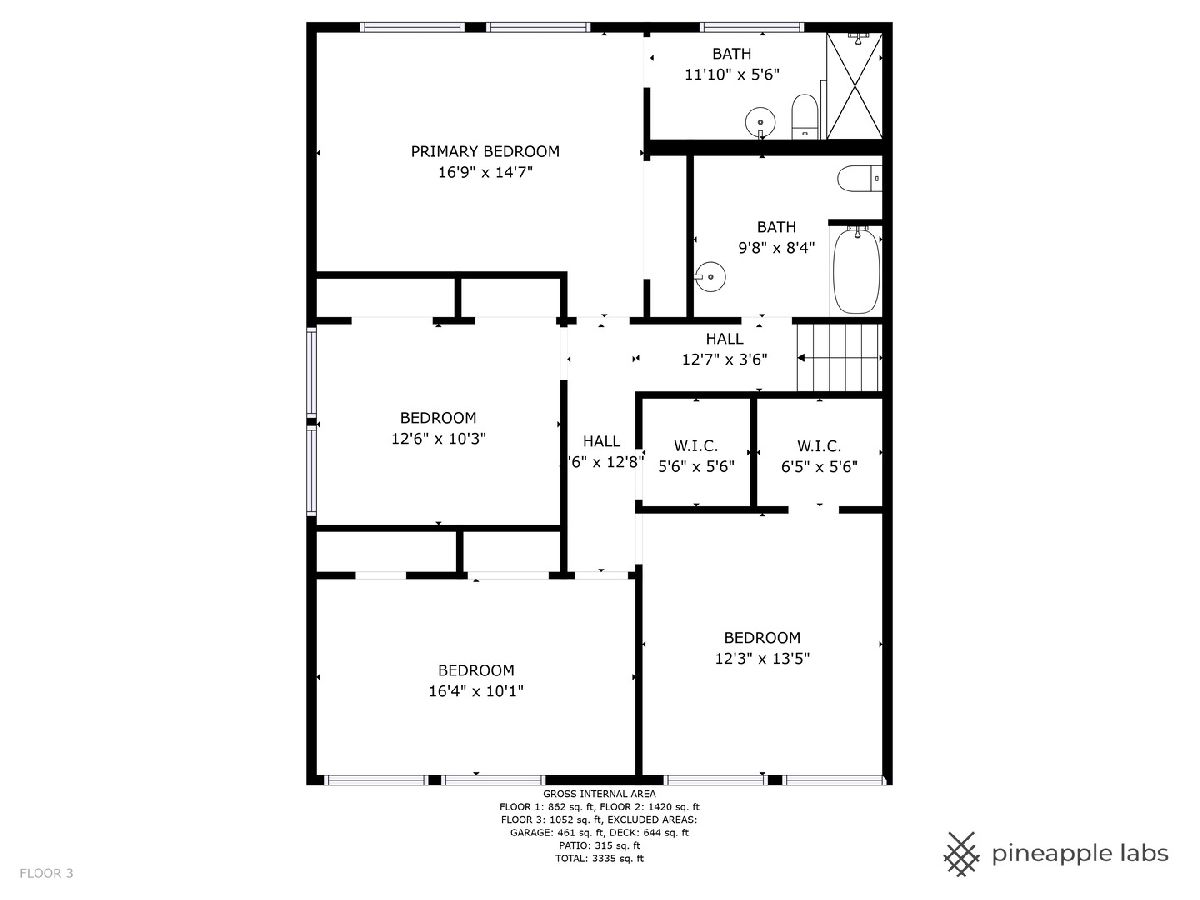
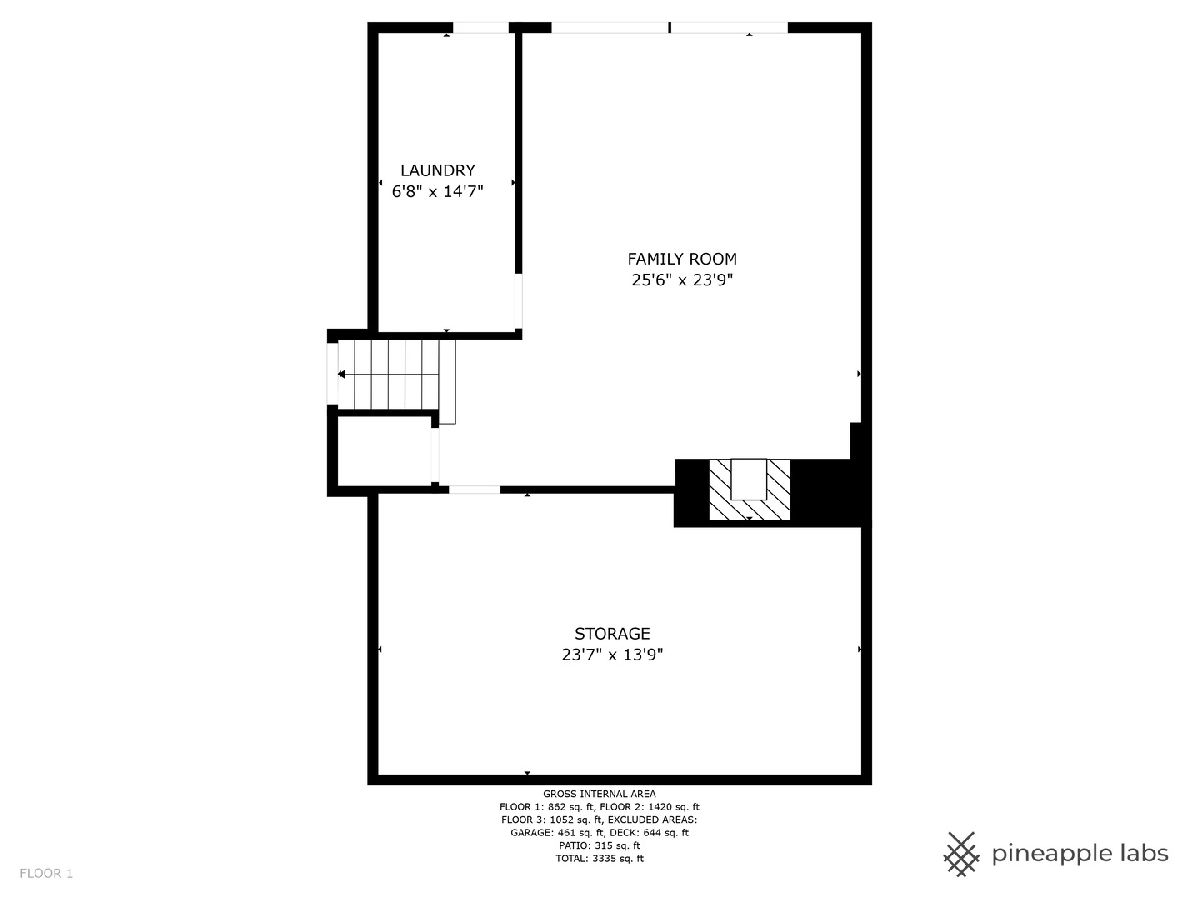
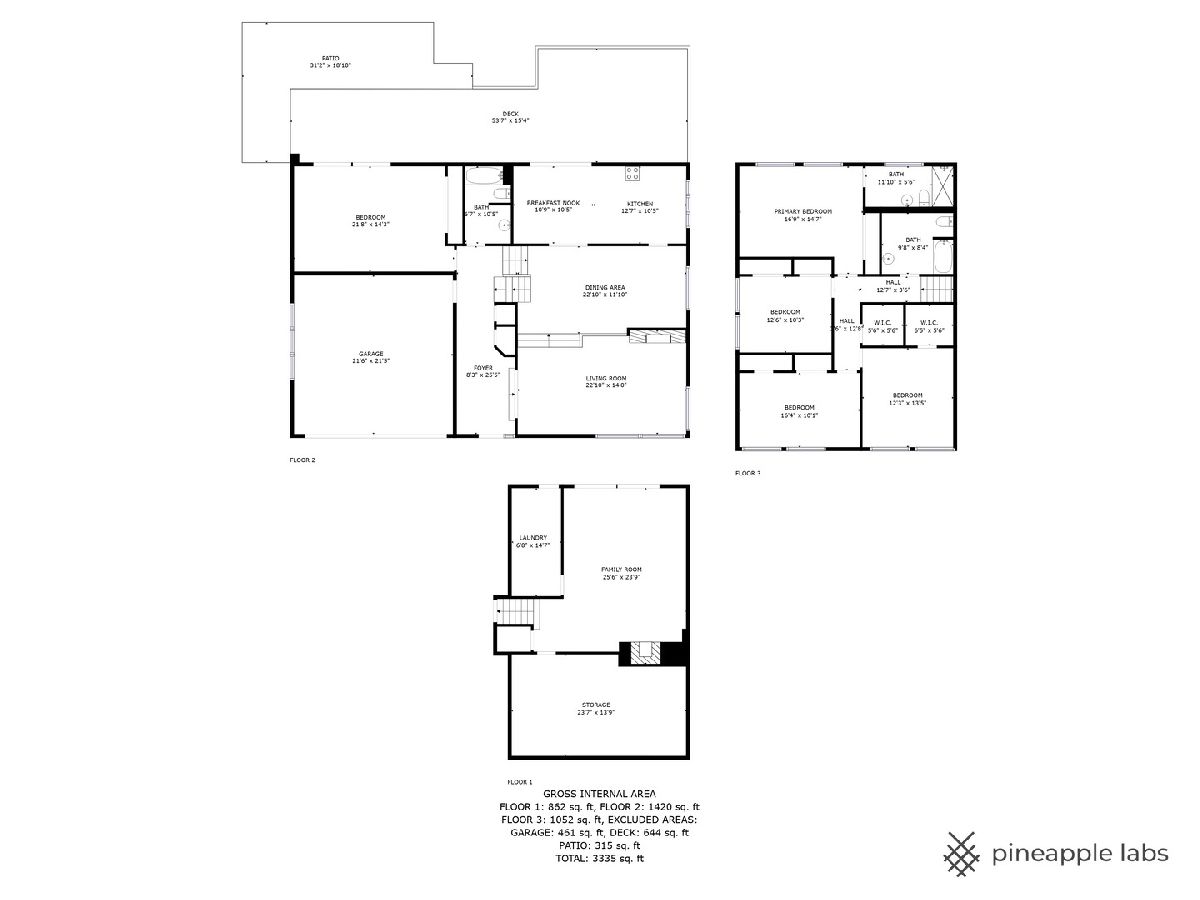
Room Specifics
Total Bedrooms: 5
Bedrooms Above Ground: 5
Bedrooms Below Ground: 0
Dimensions: —
Floor Type: —
Dimensions: —
Floor Type: —
Dimensions: —
Floor Type: —
Dimensions: —
Floor Type: —
Full Bathrooms: 3
Bathroom Amenities: Double Sink,Double Shower
Bathroom in Basement: 0
Rooms: —
Basement Description: Finished,Exterior Access,Rec/Family Area,Storage Space
Other Specifics
| 2 | |
| — | |
| Asphalt | |
| — | |
| — | |
| 112 X 180 | |
| — | |
| — | |
| — | |
| — | |
| Not in DB | |
| — | |
| — | |
| — | |
| — |
Tax History
| Year | Property Taxes |
|---|---|
| 2024 | $14,905 |
Contact Agent
Nearby Similar Homes
Nearby Sold Comparables
Contact Agent
Listing Provided By
Coldwell Banker Realty



