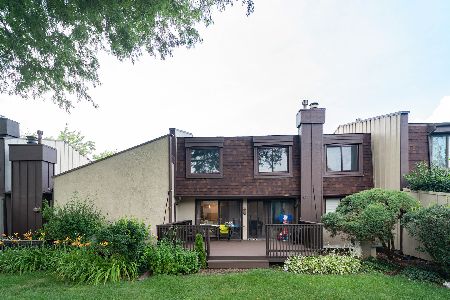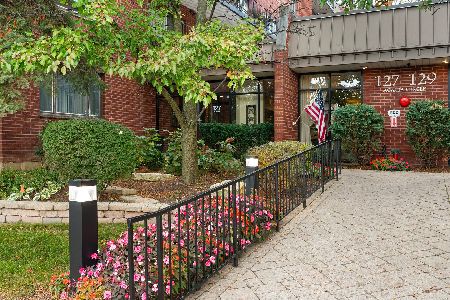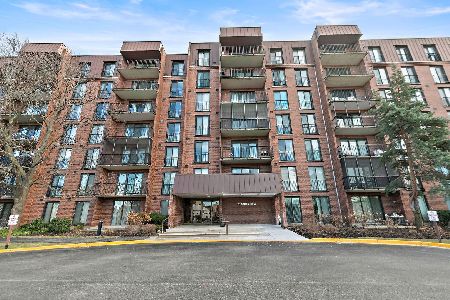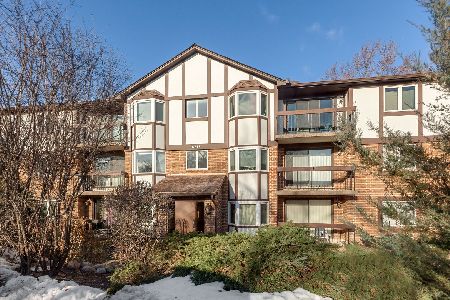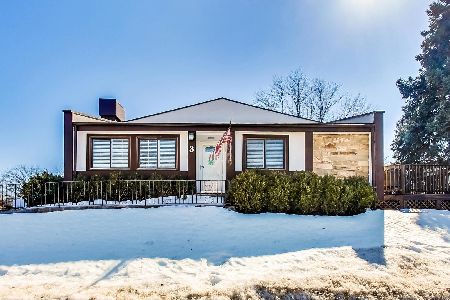5 Deercrest Square, Indian Head Park, Illinois 60525
$286,000
|
Sold
|
|
| Status: | Closed |
| Sqft: | 1,462 |
| Cost/Sqft: | $198 |
| Beds: | 4 |
| Baths: | 3 |
| Year Built: | 1976 |
| Property Taxes: | $4,115 |
| Days On Market: | 2434 |
| Lot Size: | 0,00 |
Description
Spacious Evanston model with 4 bedrooms, finished basement too! First floor has beautiful hardwood floors, living room with gas log fireplace and formal dining room. Eat in kitchen has light wood cabinets, lots of counter space and opens to a large private deck that was completely rebuilt just a few years ago. Powder room on first floor and both second floor baths have been recently remodeled. A very nice laundry room with storage cabinets and folding counters. All of the second floor windows have been replaced. New Roof in 2016, air conditioner 2009, furnace motor replaced in 2015, Hot water heater 2010, sump pump 2018. Two car garage with loads of storage. Clubhouse with outdoor pool, tennis courts, park, basketball court all included in monthly assessment. Easy access to major highways and airports. Commuter bus to Western Springs Metra. Award winning schools! Plenty of guest parking.
Property Specifics
| Condos/Townhomes | |
| 2 | |
| — | |
| 1976 | |
| Full | |
| — | |
| No | |
| — |
| Cook | |
| — | |
| 225 / Monthly | |
| Insurance,Clubhouse,Pool,Exterior Maintenance,Lawn Care,Scavenger,Snow Removal | |
| Lake Michigan | |
| Public Sewer | |
| 10387121 | |
| 18201070480000 |
Nearby Schools
| NAME: | DISTRICT: | DISTANCE: | |
|---|---|---|---|
|
Grade School
Highlands Elementary School |
106 | — | |
|
Middle School
Highlands Middle School |
106 | Not in DB | |
|
High School
Lyons Twp High School |
204 | Not in DB | |
Property History
| DATE: | EVENT: | PRICE: | SOURCE: |
|---|---|---|---|
| 12 Aug, 2019 | Sold | $286,000 | MRED MLS |
| 25 May, 2019 | Under contract | $289,000 | MRED MLS |
| 21 May, 2019 | Listed for sale | $289,000 | MRED MLS |
Room Specifics
Total Bedrooms: 4
Bedrooms Above Ground: 4
Bedrooms Below Ground: 0
Dimensions: —
Floor Type: Carpet
Dimensions: —
Floor Type: Carpet
Dimensions: —
Floor Type: Carpet
Full Bathrooms: 3
Bathroom Amenities: Separate Shower
Bathroom in Basement: 0
Rooms: Breakfast Room,Foyer,Deck
Basement Description: Finished
Other Specifics
| 2 | |
| — | |
| — | |
| — | |
| — | |
| 30X75 | |
| — | |
| Full | |
| Hardwood Floors | |
| Range, Microwave, Dishwasher, Refrigerator, Disposal | |
| Not in DB | |
| — | |
| — | |
| — | |
| Gas Log |
Tax History
| Year | Property Taxes |
|---|---|
| 2019 | $4,115 |
Contact Agent
Nearby Similar Homes
Nearby Sold Comparables
Contact Agent
Listing Provided By
Re/Max Properties

