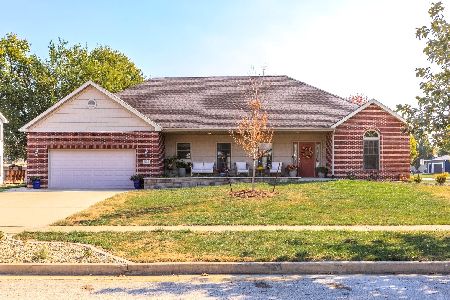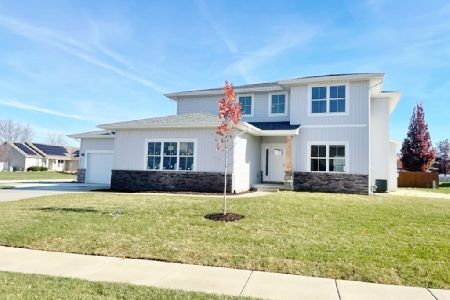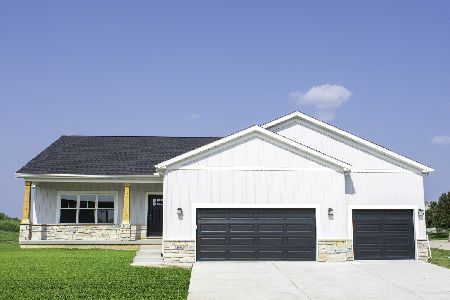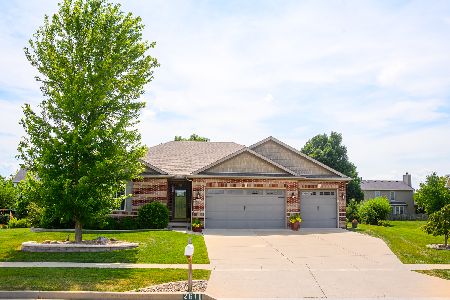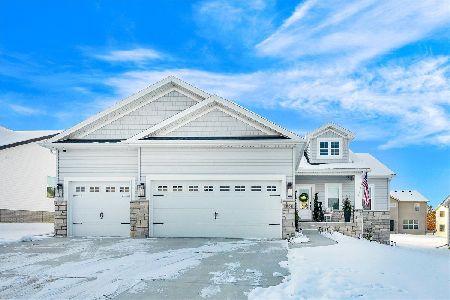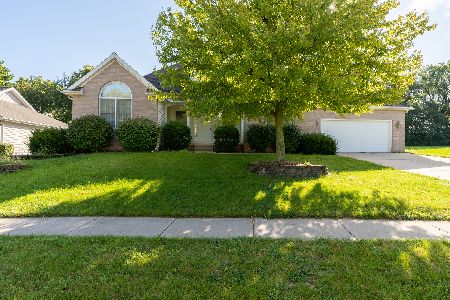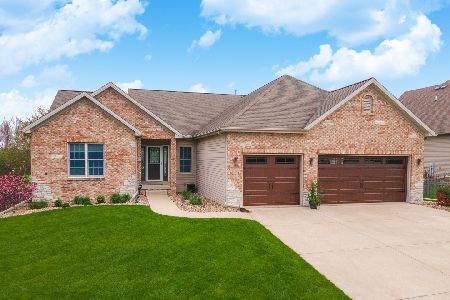5 Fiddlestix, Bloomington, Illinois 61705
$425,000
|
Sold
|
|
| Status: | Closed |
| Sqft: | 2,708 |
| Cost/Sqft: | $166 |
| Beds: | 5 |
| Baths: | 5 |
| Year Built: | 2004 |
| Property Taxes: | $12,184 |
| Days On Market: | 3960 |
| Lot Size: | 0,00 |
Description
Absolutely gorgeous home on a cul de sac. Beautiful setting on golf course and pond with walkout lower level. 1st floor master suite with custom bath and beautiful tile floor surrounding whirlpool tub and shower. Walk-in closet with custom organizer shelving. 3 bedrooms up, one with private bath, others with Jack and Jill bath. Finished basement with incredible wet bar area with all amenities. Large family room, bedroom, and full bath. 1st floor office, outstanding trim and crown package. Deluxe kitchen with granite countertops, pullout drawers and soft close. As well as many cabinets, newer dishwasher, and microwave. Tile backsplash and custom range hood. Hunter Douglas blinds and automatic shades. Trex deck, newer and larger for entertaining. Invisible dog fence. Over 4000 finished sq. ft. Don't miss out on this one!!
Property Specifics
| Single Family | |
| — | |
| Traditional | |
| 2004 | |
| Full | |
| — | |
| No | |
| — |
| Mc Lean | |
| Fox Creek | |
| — / — | |
| — | |
| Public | |
| Public Sewer | |
| 10219999 | |
| 2118303005 |
Nearby Schools
| NAME: | DISTRICT: | DISTANCE: | |
|---|---|---|---|
|
Grade School
Fox Creek Elementary |
5 | — | |
|
Middle School
Parkside Jr High |
5 | Not in DB | |
|
High School
Normal Community West High Schoo |
5 | Not in DB | |
Property History
| DATE: | EVENT: | PRICE: | SOURCE: |
|---|---|---|---|
| 7 Jun, 2013 | Sold | $477,000 | MRED MLS |
| 18 Apr, 2013 | Under contract | $499,900 | MRED MLS |
| 13 Dec, 2012 | Listed for sale | $499,900 | MRED MLS |
| 3 Dec, 2015 | Sold | $425,000 | MRED MLS |
| 20 Oct, 2015 | Under contract | $449,900 | MRED MLS |
| 21 Mar, 2015 | Listed for sale | $499,800 | MRED MLS |
Room Specifics
Total Bedrooms: 5
Bedrooms Above Ground: 5
Bedrooms Below Ground: 0
Dimensions: —
Floor Type: Carpet
Dimensions: —
Floor Type: Carpet
Dimensions: —
Floor Type: Carpet
Dimensions: —
Floor Type: —
Full Bathrooms: 5
Bathroom Amenities: Whirlpool
Bathroom in Basement: 1
Rooms: Other Room,Family Room,Foyer
Basement Description: Finished
Other Specifics
| 3 | |
| — | |
| — | |
| Patio, Deck | |
| Mature Trees,Landscaped,Pond(s),Golf Course Lot | |
| 107X141 | |
| — | |
| Full | |
| First Floor Full Bath, Vaulted/Cathedral Ceilings, Bar-Wet, Built-in Features, Walk-In Closet(s) | |
| Dishwasher, Refrigerator, Range, Microwave | |
| Not in DB | |
| — | |
| — | |
| — | |
| Gas Log, Attached Fireplace Doors/Screen |
Tax History
| Year | Property Taxes |
|---|---|
| 2013 | $13,533 |
| 2015 | $12,184 |
Contact Agent
Nearby Similar Homes
Nearby Sold Comparables
Contact Agent
Listing Provided By
Coldwell Banker The Real Estate Group

