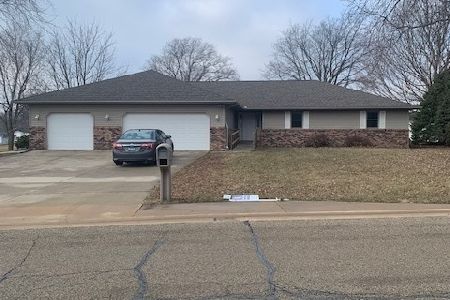5 Fox Run, Downs, Illinois 61736
$267,500
|
Sold
|
|
| Status: | Closed |
| Sqft: | 2,150 |
| Cost/Sqft: | $135 |
| Beds: | 3 |
| Baths: | 3 |
| Year Built: | 2004 |
| Property Taxes: | $7,870 |
| Days On Market: | 4585 |
| Lot Size: | 0,90 |
Description
Awesome Ranch Plan-Huge yard. 3 car garage. Vaulted ceiling Family Room w/ gas fireplace. Bamboo wood floors in Family Room,Dining Room, and hallway. Large Dining Room open to kitchen with many cabinets, center island and pantry. Master suite w/ pillars to bathroom. His & her closets and whirlpool tub. 2 more large bedrooms and full bath on main. 1st floor laundry. Huge finished basement w/3 daylite windows, wet bar area, Family Room, Rec Area & office. Large Bedroom and full bath. City of Downs Water&Sewer
Property Specifics
| Single Family | |
| — | |
| Ranch | |
| 2004 | |
| Full | |
| — | |
| No | |
| 0.9 |
| Mc Lean | |
| Indian Hills (downs) | |
| — / Not Applicable | |
| — | |
| Public | |
| Public Sewer | |
| 10192500 | |
| 2233454002 |
Nearby Schools
| NAME: | DISTRICT: | DISTANCE: | |
|---|---|---|---|
|
Grade School
Tri-valley Elementary |
3 | — | |
|
Middle School
Tri-valley Jr High |
3 | Not in DB | |
|
High School
Tri-valley High School |
3 | Not in DB | |
Property History
| DATE: | EVENT: | PRICE: | SOURCE: |
|---|---|---|---|
| 24 Jul, 2007 | Sold | $318,000 | MRED MLS |
| 11 Jun, 2007 | Under contract | $329,900 | MRED MLS |
| 15 Jun, 2006 | Listed for sale | $338,900 | MRED MLS |
| 31 Aug, 2010 | Sold | $313,500 | MRED MLS |
| 10 Aug, 2010 | Under contract | $323,500 | MRED MLS |
| 29 Jun, 2010 | Listed for sale | $329,900 | MRED MLS |
| 17 Mar, 2014 | Sold | $267,500 | MRED MLS |
| 10 Feb, 2014 | Under contract | $289,900 | MRED MLS |
| 27 Jun, 2013 | Listed for sale | $339,900 | MRED MLS |
Room Specifics
Total Bedrooms: 4
Bedrooms Above Ground: 3
Bedrooms Below Ground: 1
Dimensions: —
Floor Type: Carpet
Dimensions: —
Floor Type: Carpet
Dimensions: —
Floor Type: Carpet
Full Bathrooms: 3
Bathroom Amenities: Whirlpool
Bathroom in Basement: 1
Rooms: Other Room,Foyer
Basement Description: Egress Window,Other,Finished
Other Specifics
| 3 | |
| — | |
| — | |
| Patio, Deck | |
| Landscaped | |
| 125 X 234 X 67 X 121 X 293 | |
| — | |
| Full | |
| First Floor Full Bath, Vaulted/Cathedral Ceilings, Walk-In Closet(s) | |
| Dishwasher, Refrigerator, Range, Microwave | |
| Not in DB | |
| — | |
| — | |
| — | |
| Wood Burning, Attached Fireplace Doors/Screen |
Tax History
| Year | Property Taxes |
|---|---|
| 2007 | $4,800 |
| 2010 | $8,073 |
| 2014 | $7,870 |
Contact Agent
Nearby Similar Homes
Nearby Sold Comparables
Contact Agent
Listing Provided By
Coldwell Banker The Real Estate Group




