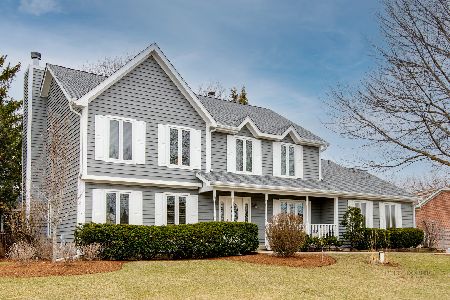5 Karen Court, Hawthorn Woods, Illinois 60047
$530,000
|
Sold
|
|
| Status: | Closed |
| Sqft: | 3,714 |
| Cost/Sqft: | $145 |
| Beds: | 4 |
| Baths: | 5 |
| Year Built: | 1986 |
| Property Taxes: | $15,526 |
| Days On Market: | 2158 |
| Lot Size: | 0,92 |
Description
Beautifully maintained home is truly your private oasis. This lovely home is situated in a premium cul-de-sac lot - on just under an acre of enjoyable space. Enter and be delighted by the spacious 2 story foyer with views into the formal dining and formal living room which leads into an oversized family room with floor to ceiling brick fireplace. Kitchen is fully equipped with stainless steel appliances, cooktop, and subzero refrigerator- Large center island gives plenty of space for friends and family to gather. Ample prep space, ample cabinet space for all your storage needs. Great space for an eat-in dining table and seating at the large bay window. First floor is complete with a large mudroom with access to either the front or back of the home, full bath, large office space, designated room for the laundry, and additional storage closet. Expansive second-floor master ensuite is truly an oasis with double sink, glass shower, jetted tub, private commode and skylight for beautiful natural lighting. Second level is complete with three generously sized bedrooms and an additional hall bath. Fully finished walkout basement is perfect for the entertainer at heart. Featuring; Spectacular 900 bottle wine cellar, exercise room, and recreation area. Backyard bliss on the impressive deck with options to dine in the attached screened gazebo or on the lower level brick paver patio. Part of the much-desired Award Winning Stevenson School District.
Property Specifics
| Single Family | |
| — | |
| — | |
| 1986 | |
| Full | |
| — | |
| No | |
| 0.92 |
| Lake | |
| Rambling Hills East | |
| 0 / Not Applicable | |
| None | |
| Private Well | |
| Septic-Private | |
| 10648599 | |
| 14123050030000 |
Nearby Schools
| NAME: | DISTRICT: | DISTANCE: | |
|---|---|---|---|
|
Grade School
Fremont Elementary School |
79 | — | |
|
Middle School
Fremont Middle School |
79 | Not in DB | |
|
High School
Adlai E Stevenson High School |
125 | Not in DB | |
Property History
| DATE: | EVENT: | PRICE: | SOURCE: |
|---|---|---|---|
| 27 Jul, 2020 | Sold | $530,000 | MRED MLS |
| 8 Jun, 2020 | Under contract | $539,900 | MRED MLS |
| — | Last price change | $549,900 | MRED MLS |
| 26 Feb, 2020 | Listed for sale | $549,900 | MRED MLS |
Room Specifics
Total Bedrooms: 4
Bedrooms Above Ground: 4
Bedrooms Below Ground: 0
Dimensions: —
Floor Type: Carpet
Dimensions: —
Floor Type: Carpet
Dimensions: —
Floor Type: Carpet
Full Bathrooms: 5
Bathroom Amenities: Whirlpool,Separate Shower,Double Sink
Bathroom in Basement: 1
Rooms: Eating Area,Office,Mud Room
Basement Description: Finished
Other Specifics
| 3 | |
| — | |
| Asphalt | |
| Deck, Brick Paver Patio, Storms/Screens, Invisible Fence | |
| Corner Lot,Cul-De-Sac | |
| 176X121X270X127X107 | |
| — | |
| Full | |
| Vaulted/Cathedral Ceilings, Skylight(s), Hardwood Floors, In-Law Arrangement, First Floor Laundry, First Floor Full Bath, Walk-In Closet(s) | |
| Double Oven, Microwave, Dishwasher, High End Refrigerator, Washer, Dryer, Disposal, Cooktop | |
| Not in DB | |
| — | |
| — | |
| — | |
| Attached Fireplace Doors/Screen, Gas Log, Gas Starter |
Tax History
| Year | Property Taxes |
|---|---|
| 2020 | $15,526 |
Contact Agent
Nearby Similar Homes
Nearby Sold Comparables
Contact Agent
Listing Provided By
RE/MAX Suburban





