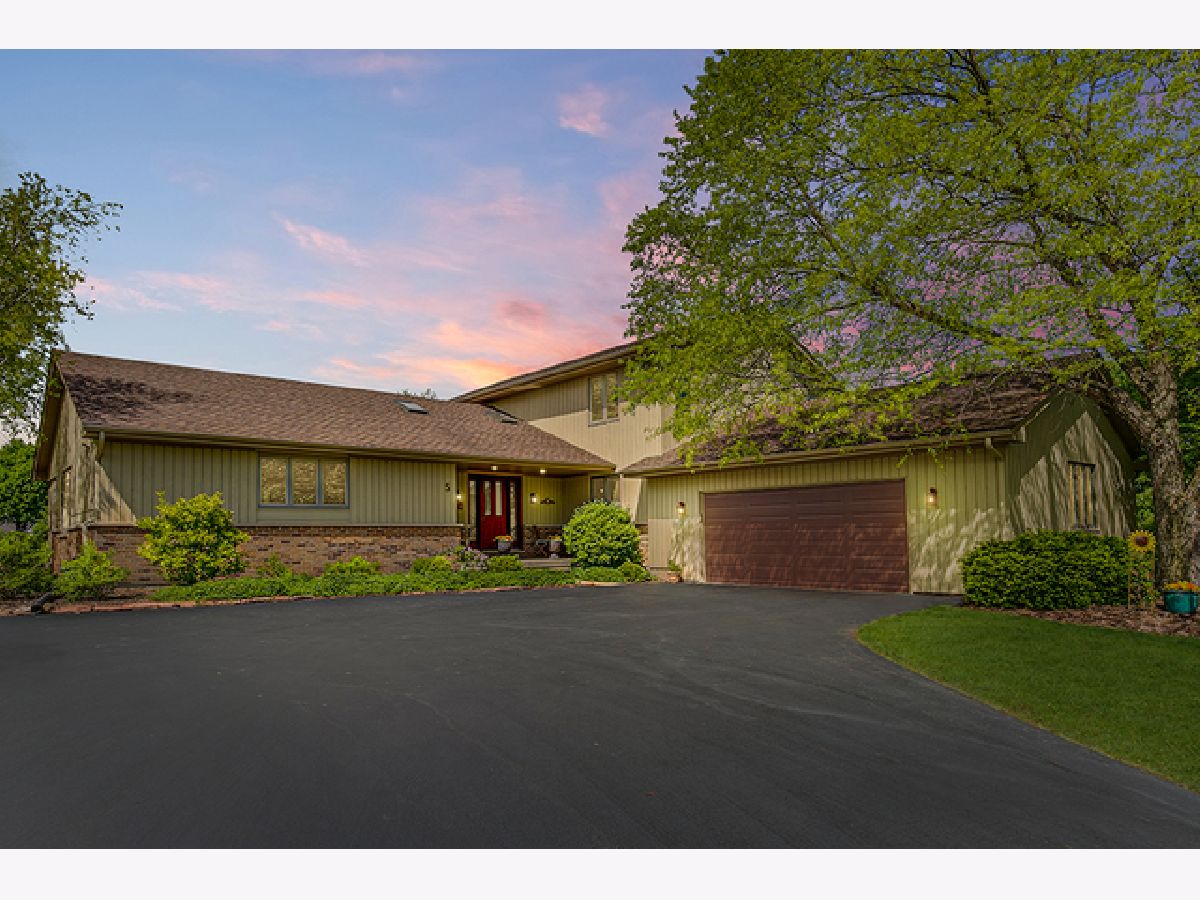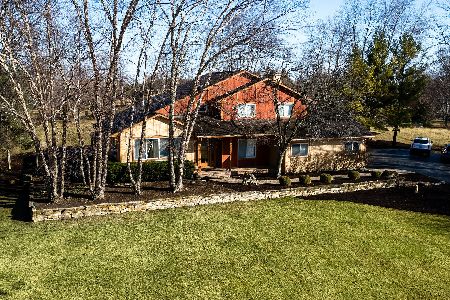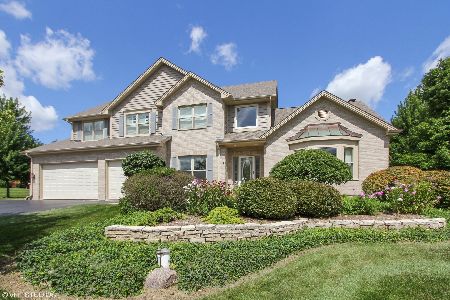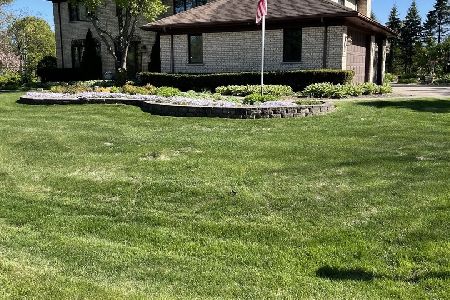5 Kathy Lane, Hawthorn Woods, Illinois 60047
$460,000
|
Sold
|
|
| Status: | Closed |
| Sqft: | 3,096 |
| Cost/Sqft: | $152 |
| Beds: | 4 |
| Baths: | 3 |
| Year Built: | 1989 |
| Property Taxes: | $12,242 |
| Days On Market: | 1960 |
| Lot Size: | 1,00 |
Description
Perfectly situated on almost 1 acre! Enjoy the tranquil views from all around this home. Entire house painted interior and exterior in 2019. The foyer greets you with remarkably kept hardwood flooring that extends throughout most of the main level. Front and center, you will be welcomed in by the formal living room that leads way to the family room featuring a floor-to-ceiling brick fireplace and double French doors that lead way to your sprawling deck. Entertain family and friends in the open layout kitchen showcasing a large center island, an abundance of cabinets and walk-in pantry all allowing for plenty of storage. Quality stainless steel appliances featuring a GE Profile refrigerator, GE oven, GE microwave and Bosch dishwasher. Extend the family gathering to the formal dining room conveniently located next to the kitchen. Enjoy your morning coffee while taking in the views of your yard from the sun-filled breakfast area or step out the French doors to your screened in porch. Versatile first floor bedroom suite and full bath provides for the perfect in-law arrangement or first floor office. Large first floor laundry completes the main level. Upstairs you will find the master bedroom with ensuite featuring a jetted tub, separate standing shower, and double bowl vanity. Two additional bedrooms and full bath complete the second level. Retreat to the partially finished basement with expansive rec room; the perfect place to entertain or just get away and relax. Lush landscaped lot includes fully planted flower and vegetable gardens! Two car garage! Come call this one home!
Property Specifics
| Single Family | |
| — | |
| Contemporary | |
| 1989 | |
| Full | |
| — | |
| No | |
| 1 |
| Lake | |
| — | |
| 0 / Not Applicable | |
| None | |
| Private Well | |
| Septic-Private | |
| 10854524 | |
| 14044030150000 |
Nearby Schools
| NAME: | DISTRICT: | DISTANCE: | |
|---|---|---|---|
|
Grade School
Spencer Loomis Elementary School |
95 | — | |
|
Middle School
Lake Zurich Middle - N Campus |
95 | Not in DB | |
|
High School
Lake Zurich High School |
95 | Not in DB | |
Property History
| DATE: | EVENT: | PRICE: | SOURCE: |
|---|---|---|---|
| 13 Jun, 2008 | Sold | $495,500 | MRED MLS |
| 12 May, 2008 | Under contract | $514,000 | MRED MLS |
| 19 Apr, 2008 | Listed for sale | $514,000 | MRED MLS |
| 27 Oct, 2020 | Sold | $460,000 | MRED MLS |
| 19 Sep, 2020 | Under contract | $469,900 | MRED MLS |
| 11 Sep, 2020 | Listed for sale | $469,900 | MRED MLS |









































Room Specifics
Total Bedrooms: 4
Bedrooms Above Ground: 4
Bedrooms Below Ground: 0
Dimensions: —
Floor Type: Carpet
Dimensions: —
Floor Type: Carpet
Dimensions: —
Floor Type: Carpet
Full Bathrooms: 3
Bathroom Amenities: Whirlpool,Separate Shower,Double Sink
Bathroom in Basement: 0
Rooms: Eating Area,Recreation Room
Basement Description: Partially Finished
Other Specifics
| 2 | |
| — | |
| Asphalt | |
| Deck, Porch, Porch Screened, Storms/Screens | |
| — | |
| 164X256 | |
| — | |
| Full | |
| Vaulted/Cathedral Ceilings, Skylight(s), Hardwood Floors, First Floor Bedroom, First Floor Laundry, First Floor Full Bath | |
| Range, Microwave, Dishwasher, Refrigerator, Washer, Dryer, Disposal, Stainless Steel Appliance(s) | |
| Not in DB | |
| Park, Lake, Street Paved | |
| — | |
| — | |
| Attached Fireplace Doors/Screen, Gas Starter |
Tax History
| Year | Property Taxes |
|---|---|
| 2008 | $9,228 |
| 2020 | $12,242 |
Contact Agent
Nearby Similar Homes
Nearby Sold Comparables
Contact Agent
Listing Provided By
RE/MAX Suburban







