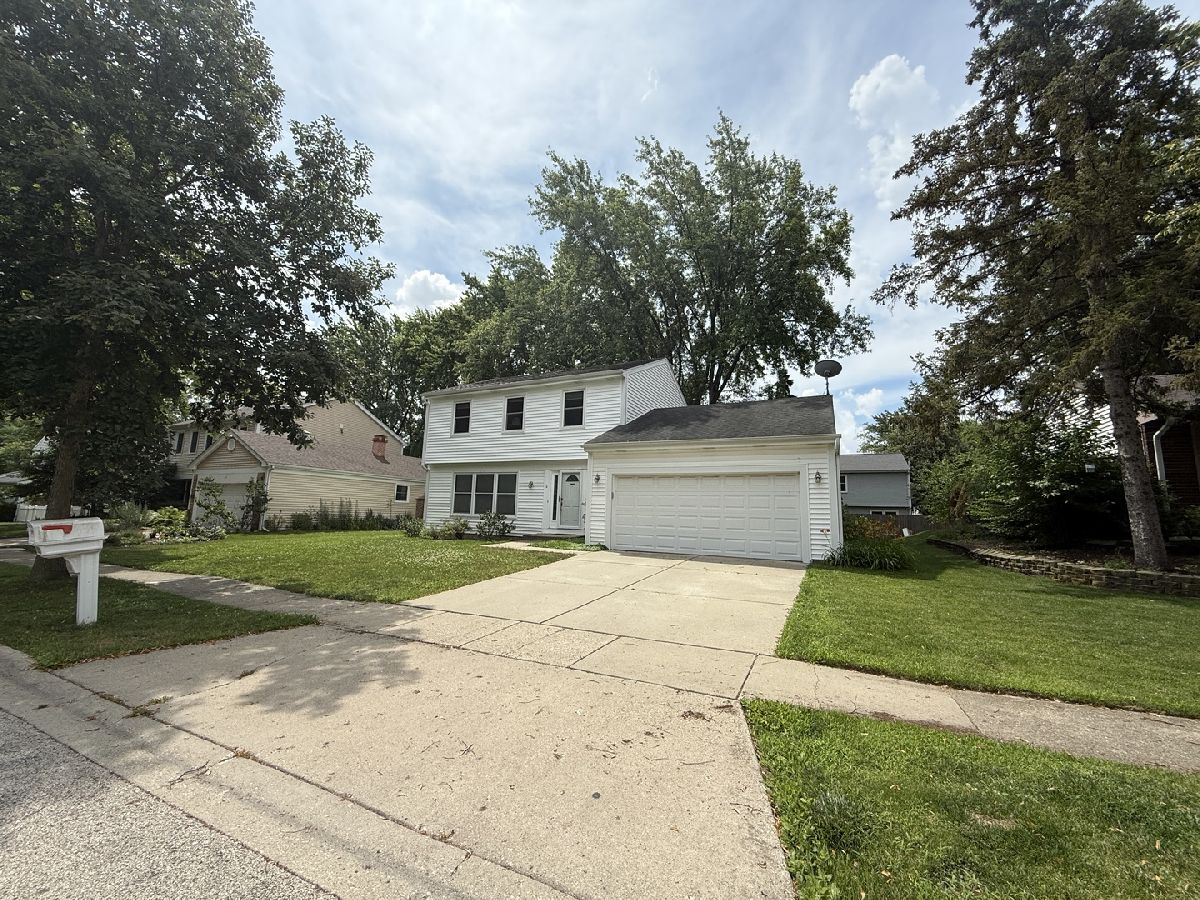5 Keswick Lane, Vernon Hills, Illinois 60061
$400,000
|
Sold
|
|
| Status: | Closed |
| Sqft: | 2,497 |
| Cost/Sqft: | $160 |
| Beds: | 3 |
| Baths: | 3 |
| Year Built: | 1976 |
| Property Taxes: | $8,809 |
| Days On Market: | 184 |
| Lot Size: | 0,20 |
Description
Just Listed! 5 Keswick Ln, Vernon Hills - A Rare Opportunity in Deerpath For the first time in over five decades, this cherished home hits the market! Nestled in the heart of Deerpath, this sun-drenched gem offers three spacious bedrooms, 2.1 bathrooms, and incredible potential for customization. Enjoy a bright and inviting layout, featuring a private primary suite with en-suite bath, and a generous living space perfect for both everyday comfort and special gatherings. The unfinished basement offers endless possibilities - think home theater, game room, gym, or additional living space - the choice is yours! Step outside to a fabulous backyard, ideal for hosting unforgettable events or simply soaking up the sunshine. The attached garage adds convenience, while the quiet tree-lined lane completes the package. Bring your ideas and vision to make this home truly your own. Homes like this - with such history, warmth, and opportunity - rarely come to market. Don't miss your chance to make it yours!
Property Specifics
| Single Family | |
| — | |
| — | |
| 1976 | |
| — | |
| — | |
| No | |
| 0.2 |
| Lake | |
| Deerpath | |
| 0 / Not Applicable | |
| — | |
| — | |
| — | |
| 12421842 | |
| 15043120030000 |
Nearby Schools
| NAME: | DISTRICT: | DISTANCE: | |
|---|---|---|---|
|
Grade School
Hawthorn Elementary School (sout |
73 | — | |
|
Middle School
Hawthorn Middle School South |
73 | Not in DB | |
|
High School
Vernon Hills High School |
128 | Not in DB | |
Property History
| DATE: | EVENT: | PRICE: | SOURCE: |
|---|---|---|---|
| 15 Aug, 2025 | Sold | $400,000 | MRED MLS |
| 21 Jul, 2025 | Under contract | $400,000 | MRED MLS |
| 16 Jul, 2025 | Listed for sale | $400,000 | MRED MLS |

Room Specifics
Total Bedrooms: 3
Bedrooms Above Ground: 3
Bedrooms Below Ground: 0
Dimensions: —
Floor Type: —
Dimensions: —
Floor Type: —
Full Bathrooms: 3
Bathroom Amenities: Separate Shower
Bathroom in Basement: 0
Rooms: —
Basement Description: —
Other Specifics
| 2 | |
| — | |
| — | |
| — | |
| — | |
| 60X17X14X83X102X100 | |
| — | |
| — | |
| — | |
| — | |
| Not in DB | |
| — | |
| — | |
| — | |
| — |
Tax History
| Year | Property Taxes |
|---|---|
| 2025 | $8,809 |
Contact Agent
Nearby Similar Homes
Nearby Sold Comparables
Contact Agent
Listing Provided By
ExaRealty LLC






