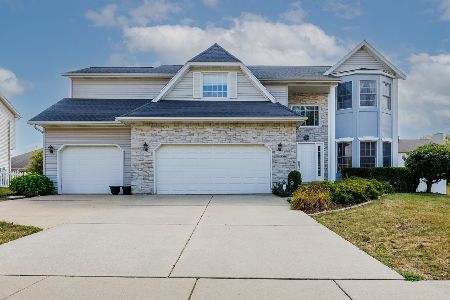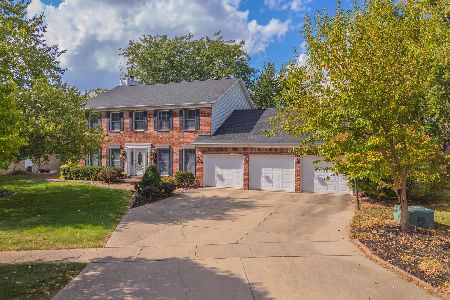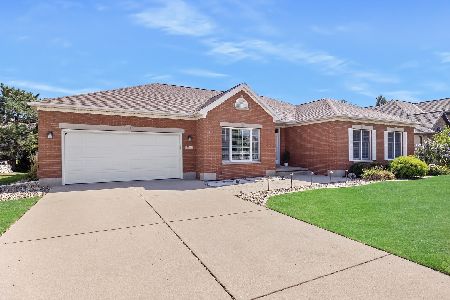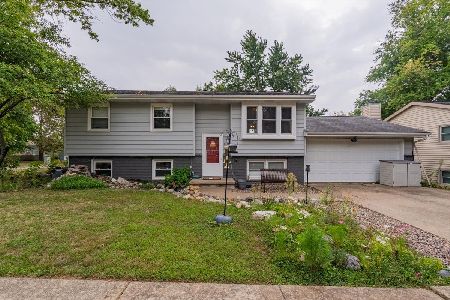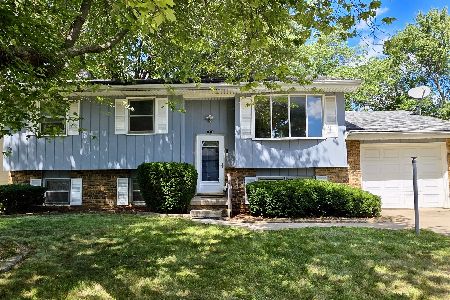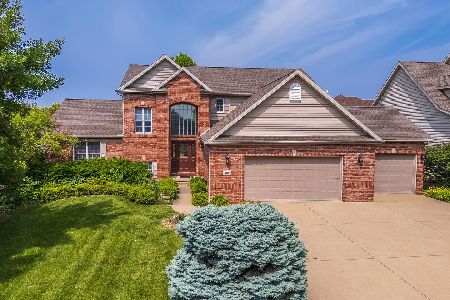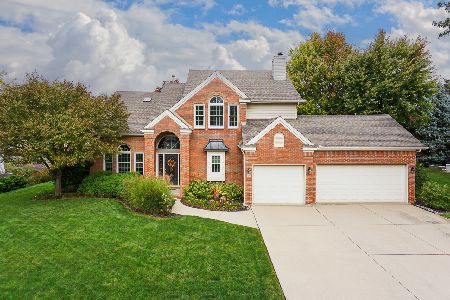5 Kleggstone Circle, Bloomington, Illinois 61704
$259,900
|
Sold
|
|
| Status: | Closed |
| Sqft: | 2,457 |
| Cost/Sqft: | $110 |
| Beds: | 4 |
| Baths: | 4 |
| Year Built: | 1995 |
| Property Taxes: | $6,963 |
| Days On Market: | 2806 |
| Lot Size: | 0,00 |
Description
Beautifully maintained with quality upgrades. Dramatic 2 story foyer with newer front entrance door & light fixture. Gourmet kitchen features cherry cabinetry, center island with granite counter, backsplash, sunny breakfast area, & walk-in pantry. New kitchen appliances in '16 & new stainless steel sink & fixture in '17. Family room includes built-ins & FP with gas log. Updated 1/2 bath with granite counter. Luxurious owner's suite features walk-in closet, trey & vaulted ceilings, dual vanities, jetted tub, & marble floor. Finished lower lvl provides family room, full bath, bonus area for entertaining, & wiring for home theater. Fenced yard, 12x12 brick patio, covered porch, & 3 car garage. Custom trim & crown molding, 9 ft ceilings on main lvl (10' in DR, 11' in LR), central vacuum throughout, new HVAC in '17, Andersen windows (some new in '17), new carpet in LR & DR, & roof in '14. Great curb appeal with all brick front.
Property Specifics
| Single Family | |
| — | |
| Traditional | |
| 1995 | |
| Full | |
| — | |
| No | |
| — |
| Mc Lean | |
| Garling Heights | |
| — / Not Applicable | |
| — | |
| Public | |
| Public Sewer | |
| 10233691 | |
| 411425151007 |
Nearby Schools
| NAME: | DISTRICT: | DISTANCE: | |
|---|---|---|---|
|
Grade School
Northpoint Elementary |
5 | — | |
|
Middle School
Kingsley Jr High |
5 | Not in DB | |
|
High School
Normal Community High School |
5 | Not in DB | |
Property History
| DATE: | EVENT: | PRICE: | SOURCE: |
|---|---|---|---|
| 13 Apr, 2018 | Sold | $259,900 | MRED MLS |
| 7 Mar, 2018 | Under contract | $269,900 | MRED MLS |
| 15 Feb, 2018 | Listed for sale | $269,900 | MRED MLS |
| 6 Dec, 2023 | Sold | $355,000 | MRED MLS |
| 30 Oct, 2023 | Under contract | $365,000 | MRED MLS |
| 13 Oct, 2023 | Listed for sale | $365,000 | MRED MLS |
Room Specifics
Total Bedrooms: 4
Bedrooms Above Ground: 4
Bedrooms Below Ground: 0
Dimensions: —
Floor Type: —
Dimensions: —
Floor Type: —
Dimensions: —
Floor Type: —
Full Bathrooms: 4
Bathroom Amenities: Whirlpool
Bathroom in Basement: 1
Rooms: Other Room,Family Room,Foyer
Basement Description: Partially Finished
Other Specifics
| 3 | |
| — | |
| — | |
| Patio, Porch | |
| Fenced Yard,Mature Trees,Landscaped | |
| 105X110 | |
| — | |
| Full | |
| Vaulted/Cathedral Ceilings, Skylight(s), Built-in Features, Walk-In Closet(s) | |
| Dishwasher, Refrigerator, Range, Microwave | |
| Not in DB | |
| — | |
| — | |
| — | |
| Gas Log, Attached Fireplace Doors/Screen |
Tax History
| Year | Property Taxes |
|---|---|
| 2018 | $6,963 |
| 2023 | $8,228 |
Contact Agent
Nearby Similar Homes
Nearby Sold Comparables
Contact Agent
Listing Provided By
Berkshire Hathaway Snyder Real Estate

